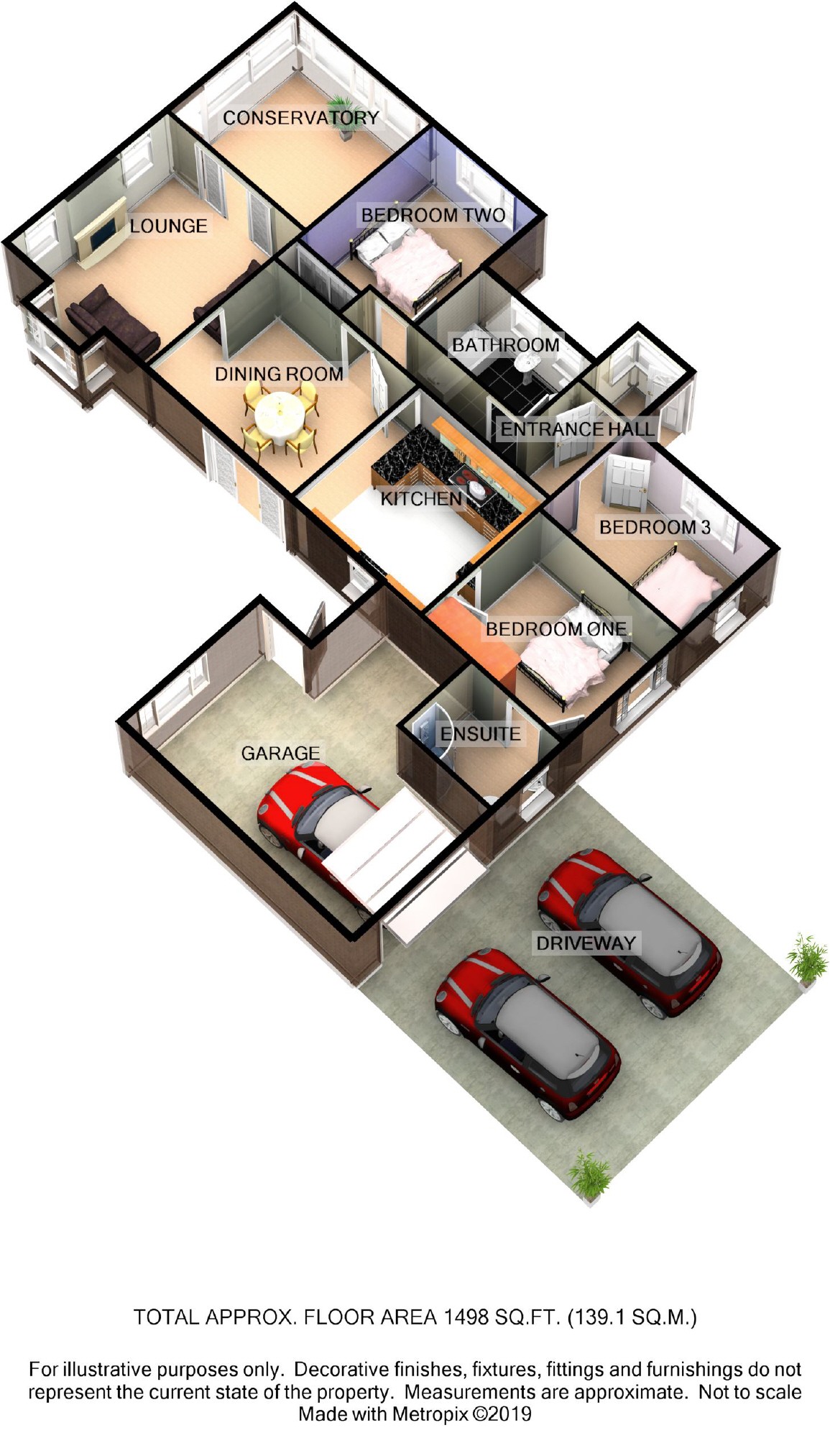3 Bedrooms Detached bungalow for sale in Middle Lane, Trowbridge, Wiltshire BA14 | £ 375,000
Overview
| Price: | £ 375,000 |
|---|---|
| Contract type: | For Sale |
| Type: | Detached bungalow |
| County: | Wiltshire |
| Town: | Trowbridge |
| Postcode: | BA14 |
| Address: | Middle Lane, Trowbridge, Wiltshire BA14 |
| Bathrooms: | 2 |
| Bedrooms: | 3 |
Property Description
*** Sought After Location *** Large Detached Bungalow *** Three Double Bedrooms *** Wood Flooring Throughout *** Large Open Plan Kitchen/Diner *** Lounge *** Conservatory *** Family Bathroom *** Ensuite Bathroom *** Garage *** Driveway *** Large Gardens *** Gas Central Heating *** UPVC Double Glazing.
Location
This three bedroom detached bungalow is positioned on a good sized plot surrounded by a large wrap around garden on Middle Lane which is located just off Victoria Road and is one of the most prestigious sought after areas in Trowbridge, with open fields and a country lane nearby.
Description
Town and Country Estates are delighted to offer for sale this fantastic spacious three bedroom detached bungalow situated just off the highly sought after Victoria Road. The accommodation comprises an entrance porch, entrance hall, lounge, large kitchen / diner, conservatory, master bedroom with ensuite shower room, further two double bedrooms and a family bathroom. Further benefits to the property include UPVC double glazing, gas central heating, garage, parking for two cars and beautiful gardens surrounding the property. We highly recommend a viewing on this immaculate home.
Entrance Porch
You enter the property through a UPVC double glazed door into the porch. In the porch there are two UPVC double glazed windows and a door leading to the entrance hall.
Entrance Hall
In the entrance hall there is a radiator, wood flooring, doors to all rooms and a hatch to the loft space.
Lounge (4.27 x 4.02 (14'0" x 13'2"))
The first thing you notice about this light spacious room is the vaulted ceiling, There is a UPVC double glazed bay window to the rear, double glazed sliding patio doors leading to the conservatory, two further UPVC double glazed windows to the side, a radiator and wood flooring.
Kitchen / Diner (3.48 x 7.60 (11'5" x 24'11"))
The newly fitted 24ft long open plan kitchen diner has a radiator, wood flooring, UPVC patio doors leading to the rear garden, a range of matching wall, base and draw units with solid wood worktops, a breakfast bar, an integrated fridge / freezer and washing machine, a Belfast sink with chrome mixer tap, space for a range oven with extractor over and space for dishwasher.
Conservatory (2.90 x 3.87 (9'6" x 12'8"))
The UPVC double glazed conservatory has tiled flooring, a ceiling light / fan and doors to the garden.
Bedroom One (3.11 x 3.76 (10'2" x 12'4"))
This bedroom has a UPVC double glazed window to the side, coved ceiling, radiator, TV point and door leading to the ensuite shower room.
Ensuite
The Ensuite shower room has an obscure UPVC double glazed window to the side, corner shower cubicle with a power shower, dual flush close couple W.C, wall mounted corner wash hand basin, heated towel rail and is fully tiled.
Bedroom Two (3.04 x 3.38 (10'0" x 11'1"))
There is a UPVC double glazed window to the front, two built in double wardrobes, coved ceiling and radiator
Bedroom Three
There are UPVC double glazed windows to the front and side and a radiator.
Family Bathroom
There are two obscure UPVC double glazed windows to the front, panel bath with mains shower over with folding shower screen, a close couple W.C, a pedestal wash hand basin, tiled splash backs and a radiator.
Exterior
Gardens
The property benefits from a large wrap around garden which is mainly laid to lawn and is surrounded by hedging. There are various decorative shrubs, trees, hard standing areas, two storage sheds and a gate leading to a private fenced off patio area.
Front
To the front of the property is a block pave driveway leading to the garage that provides parking for at least two cars. There is also a block pave path leading to the entrance porch and entrance to the surround gardens
Garage
There is an up and over door, window and door to the rear garden, storage in the eaves, power and light and a water supply.
Additional Information
Council Tax Band E
Directions
From the centre of Trowbridge follow the signs to Hilperton and Devizes A361 past the fire station. Once on the Hilperton Road turn left onto Victoria Road and the Right onto Middle Lane. The property can be found on the right at the end of the cul-de-sac.
You may download, store and use the material for your own personal use and research. You may not republish, retransmit, redistribute or otherwise make the material available to any party or make the same available on any website, online service or bulletin board of your own or of any other party or make the same available in hard copy or in any other media without the website owner's express prior written consent. The website owner's copyright must remain on all reproductions of material taken from this website.
Property Location
Similar Properties
Detached bungalow For Sale Trowbridge Detached bungalow For Sale BA14 Trowbridge new homes for sale BA14 new homes for sale Flats for sale Trowbridge Flats To Rent Trowbridge Flats for sale BA14 Flats to Rent BA14 Trowbridge estate agents BA14 estate agents



.png)






