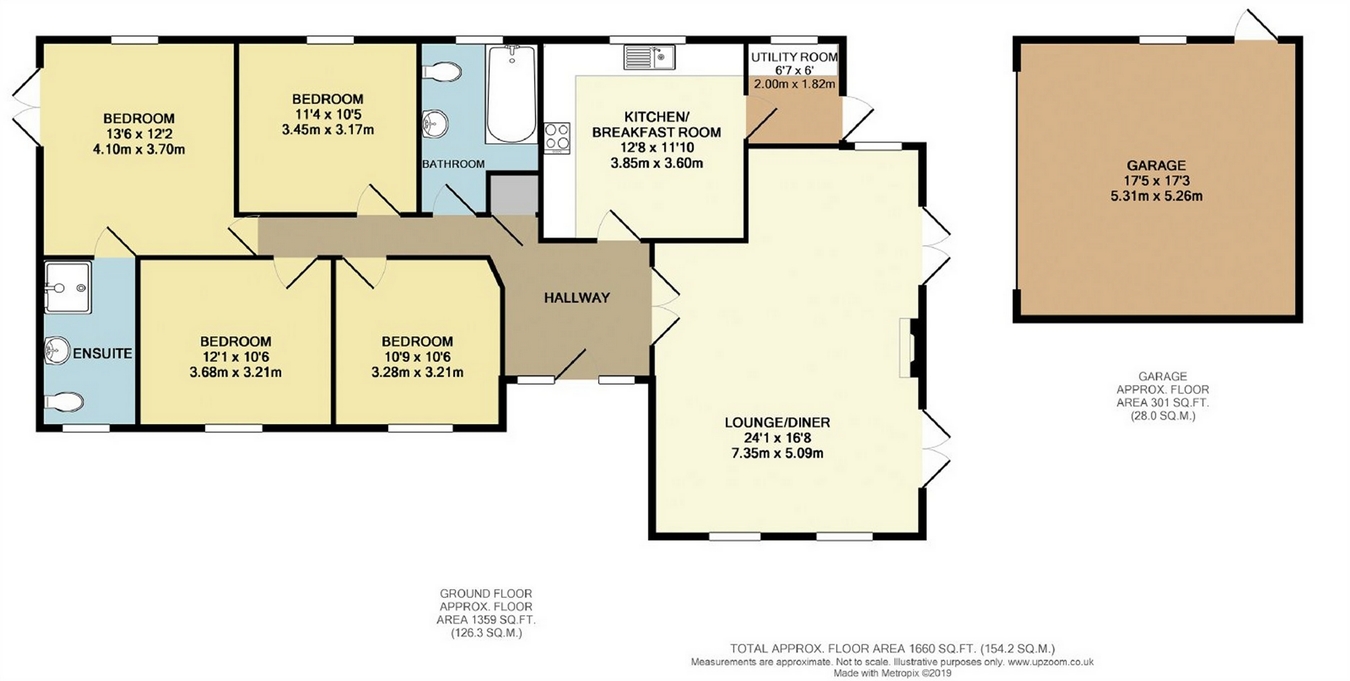4 Bedrooms Detached bungalow for sale in Mill Court Close, Herne, Herne Bay, Kent CT6 | £ 499,995
Overview
| Price: | £ 499,995 |
|---|---|
| Contract type: | For Sale |
| Type: | Detached bungalow |
| County: | Kent |
| Town: | Herne Bay |
| Postcode: | CT6 |
| Address: | Mill Court Close, Herne, Herne Bay, Kent CT6 |
| Bathrooms: | 0 |
| Bedrooms: | 4 |
Property Description
Key features:
- Private Gated Development
- Four Bedrooms, En-Suite Bathroom
- Large Living Accommodation
- Double Garage Chain Free Sale
Full description:
'Mill Court Close' is a private development with only three properties. Being set back from the road, this bungalow enjoys a good degree of seclusion and has never been offered on the open market before. With rooms of elegant proportions and plenty of natural light throughout, once inside a large and welcoming reception hall accesses a beautiful triple aspect sitting room, fitted kitchen-diner and utility room, large bathroom plus four bedrooms with the master enjoying an en-suite bathroom. Externally, the gardens wrap around the property and there is an extensive driveway plus detached double garage with electronic up and over doors. Chain free sale
Reception Hall
Spacious reception hall with front entrance door, radiator.
Sitting Room
24' 1" x 16' 8" (7.34m x 5.08m) Triple aspect room with double glazed windows to front, side and rear plus two sets of double doors leading to the garden, television point, radiator. Feature fireplace with living flame gas fire, telephone point.
Kitchen-Diner
12' 8" x 11' 10" (3.86m x 3.61m) This is a lovely room fitted in a range of attractive kitchen units with inset stainless steel sink unit, integral double oven with four burner gas hob and extractor canopy. Double glazed window to rear, integral dishwasher, integral fridge-freezer plus space for table and chairs, radiator, door to:
Utility Room
Fitted units to match the kitchen, double glazed window to rear plus door to side that leads to the garden. Wall mounted gas boiler (we are advised the boiler is three years old)
Master Bedroom
13' 6" x 12' 2" (4.11m x 3.71m) Double glazed window to side plus double glazed doors to the rear leading to the garden, radiator, television point, door to:
En-Suite Shower Room
Matching white suite comprising shower stall with fitted mains-fed shower unit, low level WC, pedestal wash hand basin, double glazed window to front, fitted wall cabinet, radiator.
Bedroom Two
11' 4" x 10' 5" (3.45m x 3.18m) Double glazed window to front, radiator.
Bedroom Three
12' 1" x 10' 6" (3.68m x 3.20m) Double glazed window to rear, radiator.
Bedroom Four
10' 9" x 10' 6" (3.28m x 3.20m) Double glazed window to front, radiator.
Family Bathroom
White suite comprising panelled bath with Victorian style mixer taps and hand held shower attachment, pedestal wash hand basin, low level WC, double glazed window to side, radiator.
Outside
Gardens
There are beautiful gardens that essentially wrap around the bungalow. There is a sizeable and secluded side garden which is laid to lawn with well stocked flowering borders. There is also an attractive open plan frontage.
Double Garage
A large driveway with ample parking for several vehicles leads to a detached double garage, power and light.
Property Location
Similar Properties
Detached bungalow For Sale Herne Bay Detached bungalow For Sale CT6 Herne Bay new homes for sale CT6 new homes for sale Flats for sale Herne Bay Flats To Rent Herne Bay Flats for sale CT6 Flats to Rent CT6 Herne Bay estate agents CT6 estate agents



.png)









