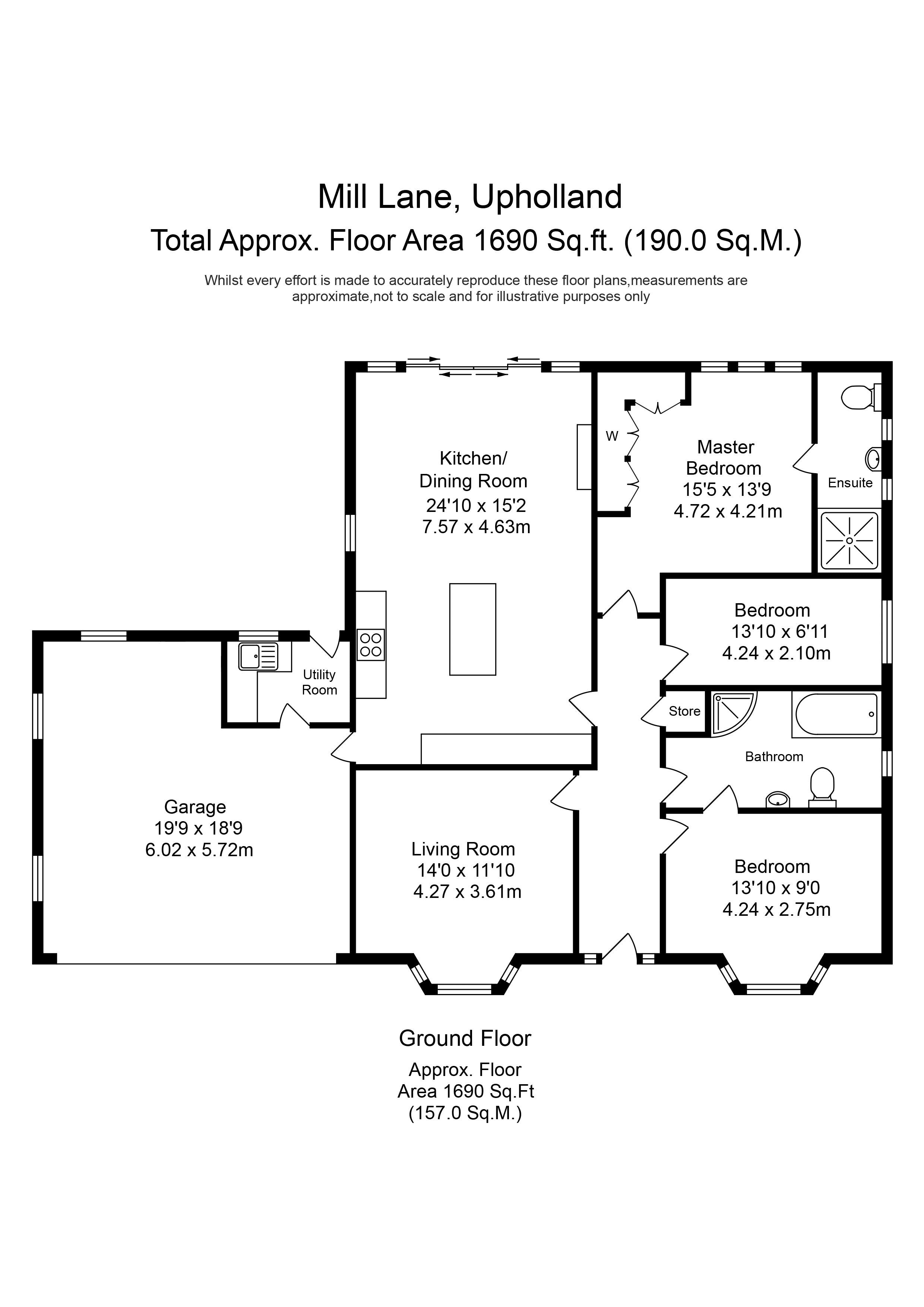3 Bedrooms Detached bungalow for sale in Mill Lane, Upholland, Skelmersdale WN8 | £ 380,000
Overview
| Price: | £ 380,000 |
|---|---|
| Contract type: | For Sale |
| Type: | Detached bungalow |
| County: | Lancashire |
| Town: | Skelmersdale |
| Postcode: | WN8 |
| Address: | Mill Lane, Upholland, Skelmersdale WN8 |
| Bathrooms: | 2 |
| Bedrooms: | 3 |
Property Description
Looking for the wow factor? This stunning three bedroom detached traditional bungalow has been renovated and completed to a very high standard. And is located in a quiet suburb in the desirable district of Up Holland, an area surrounded by beautiful open countryside, with lovely walks, yet only a short distance from the centre of the village where you can find a variety of shops, ensuring the best of both worlds. The area is exceedingly popular with commuters, yet within easy reach of major commercial centres such as Liverpool and Manchester with the M6 and M58 motorways both within easy reach. Excellent schooling at all levels is similarly conveniently close by, cementing this home’s credentials as a home for all to enjoy.
The welcome reception hallway offers a feeling of space coupled with a warm and inviting atmosphere. The property boasts a fabulous layout which is the height of modern family living. The spacious lounge with front facing bay double glazed window, skirting board heating and two TV points. Across the hall bedroom two again has a front facing double glazed bay window, wall mounted radiator, and door leading in to the family bathroom. This is a very modern family bathroom comprising wash hand basin, low lever WC, panelled bath, shower cubical with double shower, storage cupboards with power points, and side facing double glazed window. The lovely full-length kitchen is fitted with an immaculate range of modern and stylish base unit, granite work tops, including fitted appliances such as electric oven, electric hob and gas ring, dishwasher, fridge freezer and microwave. The kitchen area is open to a dining area, with direct access in to the garden and views out to the countryside. There is a separate utility room which is located within the attached double garage. The Utility has room for laundry facilities - space for washing machine, tumble dryer, fridge freezer and fitted with additional units. There is also direct access in to the garden from the utility. Bedroom three is a good-sized single room with skirting board heating, and side facing double glazed window. The lay out is completed by the master bedroom. The master bedroom is a fabulous size with built in wardrobe, wall mounted radiator and rear facing double glazed windows with the countryside views. Also, the master bedroom features a beautiful en-suite wet room. The en-suite offers a double walk in shower with rain head and hand-held shower attachments, wash hand basin, low flush WC, storage cupboard’s, underfloor heating and side facing double glazed windows.
Externally there is another bonus with countryside views to the rear, a great sized driveway and double garage. There is nothing more to ask for. Traditional bungalows of this standard and size rarely come to the market, therefore an early viewing of this beautiful home is highly recommended to avoid disappointment.
Property Location
Similar Properties
Detached bungalow For Sale Skelmersdale Detached bungalow For Sale WN8 Skelmersdale new homes for sale WN8 new homes for sale Flats for sale Skelmersdale Flats To Rent Skelmersdale Flats for sale WN8 Flats to Rent WN8 Skelmersdale estate agents WN8 estate agents



.png)


