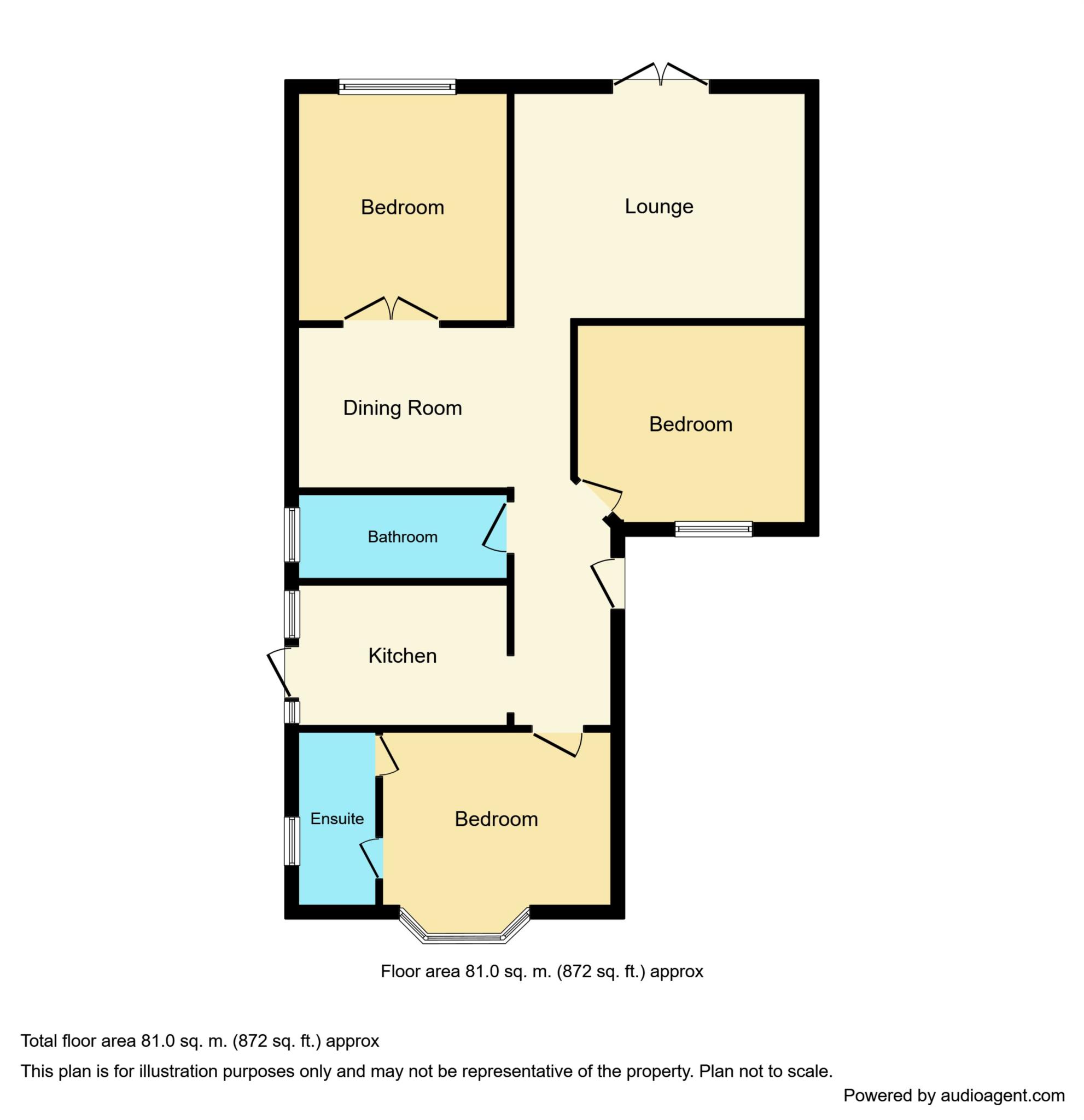3 Bedrooms Detached bungalow for sale in Mill Road, Billericay CM11 | £ 475,000
Overview
| Price: | £ 475,000 |
|---|---|
| Contract type: | For Sale |
| Type: | Detached bungalow |
| County: | Essex |
| Town: | Billericay |
| Postcode: | CM11 |
| Address: | Mill Road, Billericay CM11 |
| Bathrooms: | 1 |
| Bedrooms: | 3 |
Property Description
Situated in the popular location of Great Burstead on good size plot this detached three bedroom bungalow offers a good family space with potential to extend stpp. The secluded frontage provides off street parking for three cars.
Entering the bungalow, you immediately head to the rear of the property to appreciate the living space here. The lounge has french doors opening to overlook the mature rear garden. The dining area and further bedroom/playroom provide ample living space. There are two further good sized bedrooms with the benefit of an en-suite to the master. With generous parking to the front and a good size rear garden this property would provide an excellent opportunity to extend subject to the appropriate planning permission.
Entrance Hall
UPVC front door, laminate flooring, loft access, cupboard housing water tank, archway through to:
Kitchen 10' 1' x 7' 3' (3.1m x 2.21m)
Range of grey base and wall units with wood effect roll edge worktops, one and half bowl stainless steel sink with mixer tap, fitted electric oven and hob, slimline dishwasher to remain, space for washing machine, laminate flooring and single half glazed door with windows either side leading to side access.
Lounge 14' 5' x 10' 11' (4.4m x 3.35m)
Double glazed french doors leading to rear garden, window to rear, fireplace with electric fire to remain, laminate flooring.
Dining Room 11' 7' x 7' 11' (3.55m x 2.42m)
Archway from entrance hall, laminate flooring, double glazed window to side.
Bedroom 1 12' x 9' (3.66m x 3m)
Double glazed window with views to the front, laminate flooring, built in storage cupboard housing boiler.
En-suite 9' 5' x 3' 10' (2.88m x 1.18m)
White suite comprising of large double shower unit, pedestal sink with window to side.
Bedroom 2 10' 11' x 10' (3.33m x 3.06m)
Set back and to the front with double glazed window to front, three double built in wardrobes, laminate flooring.
Bedroom 3/playroom 11' 6' x 8' 3' (3.53m x 2.53m)
Large window to rear, carpet.
Bathroom 7' 10' x 4' 5' (2.4m x 1.37m)
White suite comprising of roll top bath, white pedestal sink and WC. Chrome heated towel rail, half tiled walls and tiles to the floor and window to side.
The property has gas central heating via radiators to all rooms. The loft is boarded, has power and loft ladder.
Outside Space
Secluded from the road by hedging there is ample parking to the front for three cars with attractive borders and plants. A gate to the side gives access to the rear garden. This measures approximately 60 feet in length, with an initial seating area leading to an established garden, mainly laid to lawn with borders containing mature shrubs and trees. There is a shed to the rear which is to remain.
Council Tax Band E
EPC Rating E
Notice
Please note we have not tested any apparatus, fixtures, fittings, or services. Interested parties must undertake their own investigation into the working order of these items. All measurements are approximate and photographs provided for guidance only.
Property Location
Similar Properties
Detached bungalow For Sale Billericay Detached bungalow For Sale CM11 Billericay new homes for sale CM11 new homes for sale Flats for sale Billericay Flats To Rent Billericay Flats for sale CM11 Flats to Rent CM11 Billericay estate agents CM11 estate agents



.png)