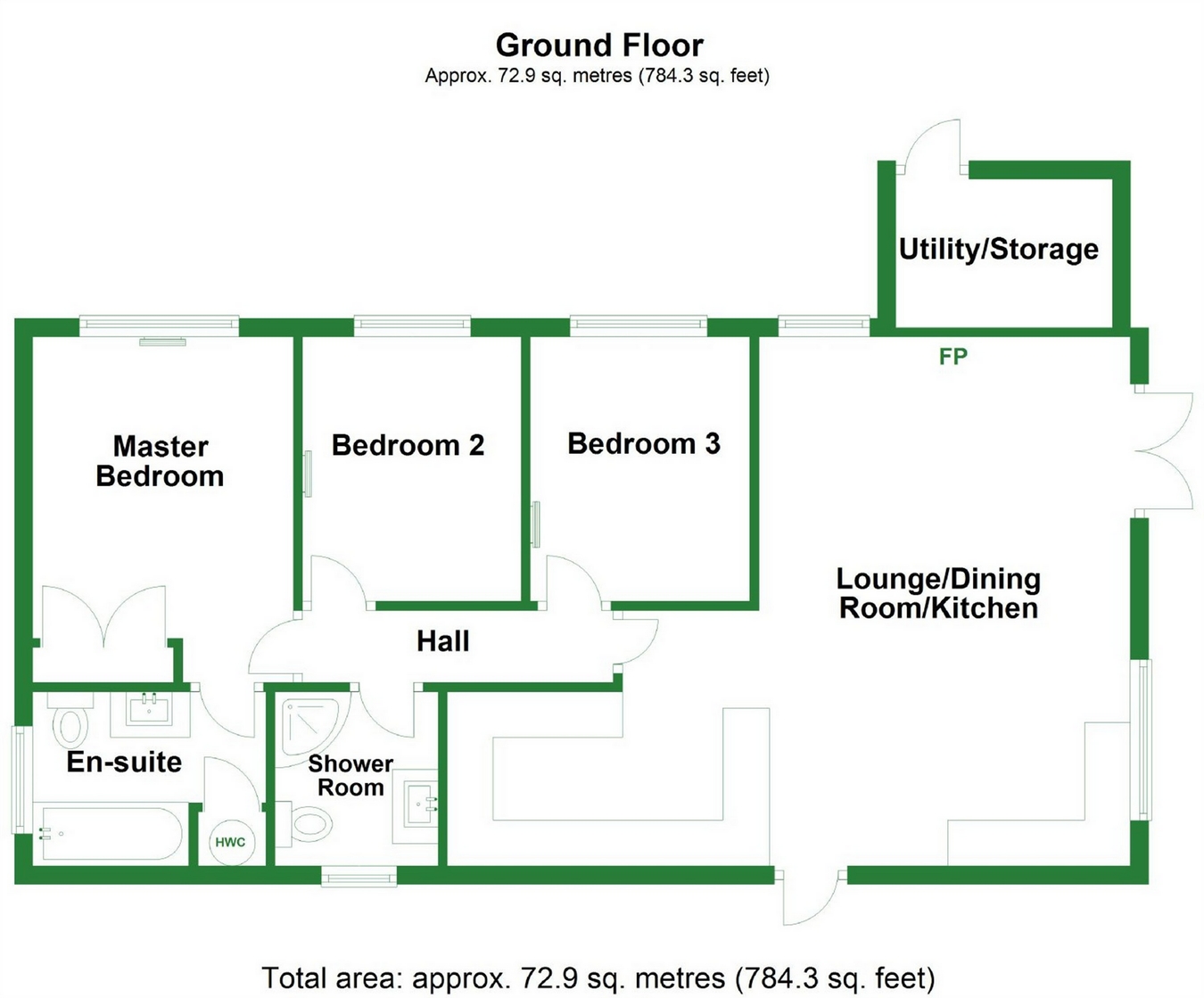3 Bedrooms Detached bungalow for sale in Mill Road, Buckden, St. Neots PE19 | £ 235,000
Overview
| Price: | £ 235,000 |
|---|---|
| Contract type: | For Sale |
| Type: | Detached bungalow |
| County: | Cambridgeshire |
| Town: | St. Neots |
| Postcode: | PE19 |
| Address: | Mill Road, Buckden, St. Neots PE19 |
| Bathrooms: | 0 |
| Bedrooms: | 3 |
Property Description
Key features:
- Beautifully Positioned Lake Side Lodge
- Three Bedrooms
- Re-Fitted En Suite To Master Bedroom
- Off Road Parking
- River And Lake Views
- Sought After Marina Location
Full description:
Glazed Panel door To
Living Room
24' 7" x 19' (7.50m x 5.80m)
Incorporating Dining Room A light triple aspect room with glazed door to side, French doors to garden terrace to the rear and further window to side aspect, TV point, telephone point, central wood burner, fitted bench seating, exposed timber flooring, tongue and groove panel work to ceiling.
Kitchen
Re-fitted in a range of base and wall mounted units with complementing work surface over, inset acrylic single drainer sink unit with swan neck mixer tap, integrated oven with electric hob and chimney style extractor over, integrated fridge and automatic dishwasher, breakfast bar with storage, sealed unit window to side aspect.
Inner Hall
Accessing all rooms and newly laid laminate flooring.
Master Bedroom
12' 6" x 9' 2" (3.80m x 2.80m)
Economy 7 storage heater, sealed unit window to side aspect, wardrobe with hanging and shelving, laminate flooring.
En Suite Bathroom
8' 2" x 6' 3" (2.50m x 1.90m)
Re-fitted in a three piece suite comprising low level WC, vanity wash hand basin with mixer tap, tongue and groove panel work, Dimplex wall heater, sealed unit window to front aspect, panel bath with screen and mixer tap hand shower, airing cupboard housing hot water cylinder and shelving.
Bedroom 2
9' 2" x 7' 10" (2.80m x 2.40m)
Sealed unit window to side aspect, Economy 7 storage heater, newly laid laminate flooring.
Bedroom 3
9' 6" x 7' 7" (2.90m x 2.30m)
Sealed unit window to side aspect, Economy 7 storage heater, newly laid laminate flooring.
Family Shower Room
6' 3" x 5' 7" (1.90m x 1.70m)
Re-fitted in a three piece white suite comprising low level WC, vanity wash hand basin, screened corner shower cubicle with independent shower unit fitted over, extractor and window to side aspect.
Outside
There is parking to the front of the development sufficient for one to two vehicles. Communal gardens surround the lodge and lead on to the beautifully mature lake to the rear. There is an immediate area of timber decking to the side and rear of the lodge. Outside storage has been added with power, lighting and plumbing, currently used as a Utility room.
Tenure
Leasehold.
Approximately 979 years remaining
Service Charge - Approximately £1203 per annum
Ground Rent - Approximately £1579 per annum
Council Tax Band - B
Property Location
Similar Properties
Detached bungalow For Sale St. Neots Detached bungalow For Sale PE19 St. Neots new homes for sale PE19 new homes for sale Flats for sale St. Neots Flats To Rent St. Neots Flats for sale PE19 Flats to Rent PE19 St. Neots estate agents PE19 estate agents



.jpeg)
