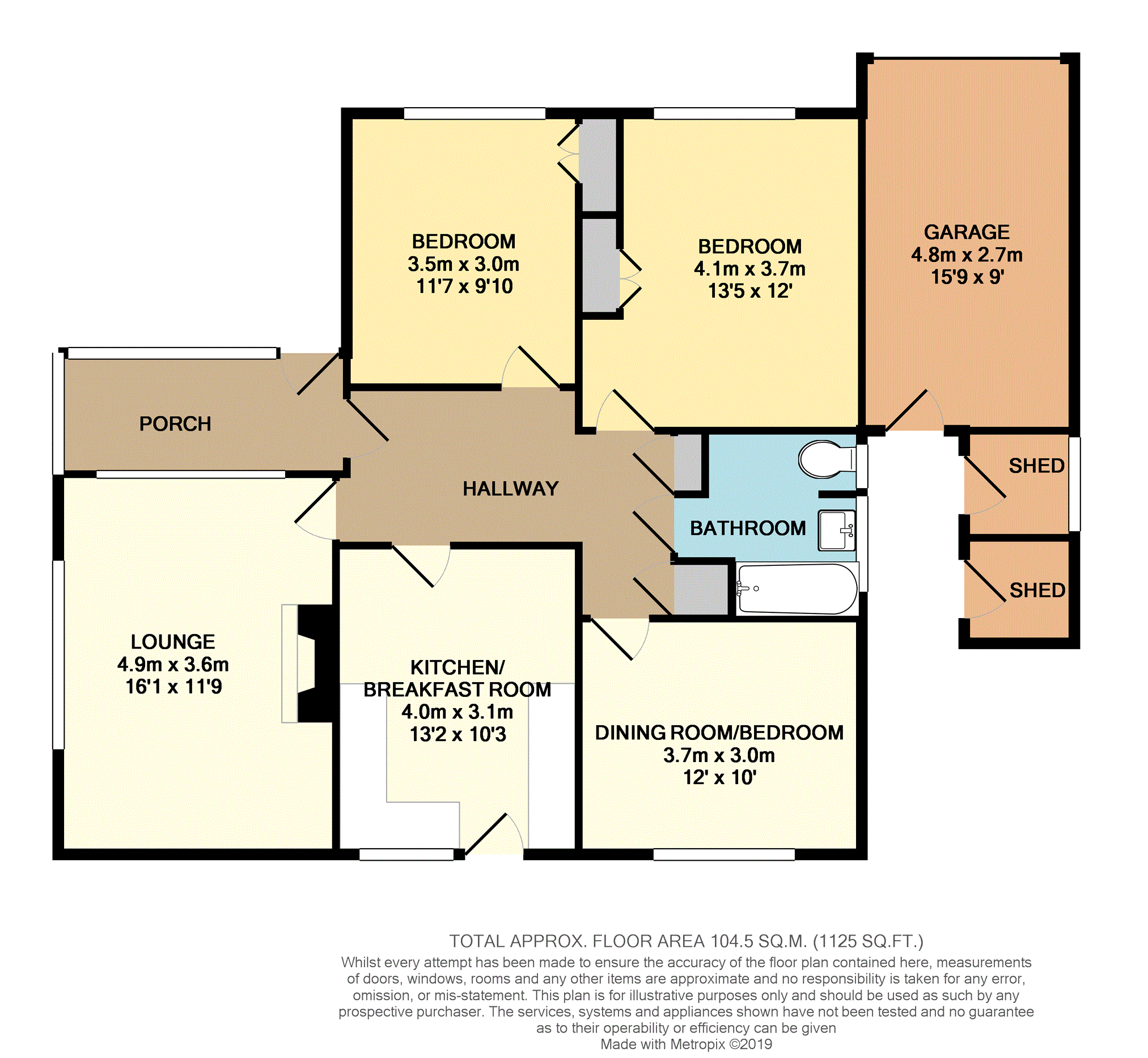3 Bedrooms Detached bungalow for sale in Mill View Road, Herne Bay CT6 | £ 420,000
Overview
| Price: | £ 420,000 |
|---|---|
| Contract type: | For Sale |
| Type: | Detached bungalow |
| County: | Kent |
| Town: | Herne Bay |
| Postcode: | CT6 |
| Address: | Mill View Road, Herne Bay CT6 |
| Bathrooms: | 1 |
| Bedrooms: | 3 |
Property Description
Set on a large corner plot in an elevated position with far reaching views across Strode Park, lies this unique, spacious, well presented detached bungalow offering flexible accommodation, with either three double bedrooms or two doubles and a large separate dining room to complement the well proportioned lounge and kitchen-breakfast room, all rooms are set off the equally spacious central hall. Externally; the large corner plot boasts a delightful and interesting array of terraced gardens surrounding the bungalow, with a elevated patio to the rear to make the most of the views, leading down to a lower lawn with mature planting, to the front we have a further planted terraced area along with ample off street parking to the front and side of the garage with gated flat access to the rear patio and kitchen entrance. This desirable chain free property is very different in layout and plot from many recently available neighbouring bungalows so is well worth a look! All viewings can be booked direct from the Purplebricks website.
Porch
11'9 x 5'1
Via UPVC double glazed entrance door, UPVC double glazed windows to front and side.
Hall
Two built-in storage cupboards, access to loft, radiator, solid oak flooring.
Lounge
16'1 11'9
UPVC double glazed picture window to side with extensive views, UPVC double glazed window to porch, feature fireplace with cast iron log burner, radiator, solid oak flooring.
Kitchen/Breakfast
13'2 x 10'3
UPVC double glazed window and door to rear patio, range of fitted wall and base units with roll edge work surfaces over, inset sink, spaces for range cooker, fridge, freezer and washing machine, tiled to splash backs, radiator.
Bed 3 / Dining Room
12' x 10'
UPVC double glazed window to rear, radiator.
Bedroom One
13'5 x 12'
UPVC double glazed window to front, built-in wardrobe, radiator.
Bedroom Two
11'7 x 9'10
UPVC double glazed window to front, built-in wardrobe, radiator.
Bathroom
Twin UPVC double glazed windows to side, panelled bath with shower over, W.C, wash basin, radiator, tiled to splash backs.
Garage
15'9 x 9'
Via up and over door, rear access door, power and light, twin storage sheds to rear of garage.
Front Garden
Terraced garden with mature planting, paved pathways, steps to entrance, extensive off street parking to front and side of garage, gated access to side and lower garden to right, gated level rear access to rear patio and kitchen entrance on left, enclosed by brick wall and panelled fence.
Rear Garden
Terraced rear garden, with higher level paved patio to lower lawn area with mature planting, timber summerhouse, enclosed by panelled fence and mature hedge.
The Plot
Overall plot size approx. 135' x 60'
Property Location
Similar Properties
Detached bungalow For Sale Herne Bay Detached bungalow For Sale CT6 Herne Bay new homes for sale CT6 new homes for sale Flats for sale Herne Bay Flats To Rent Herne Bay Flats for sale CT6 Flats to Rent CT6 Herne Bay estate agents CT6 estate agents


.png)









