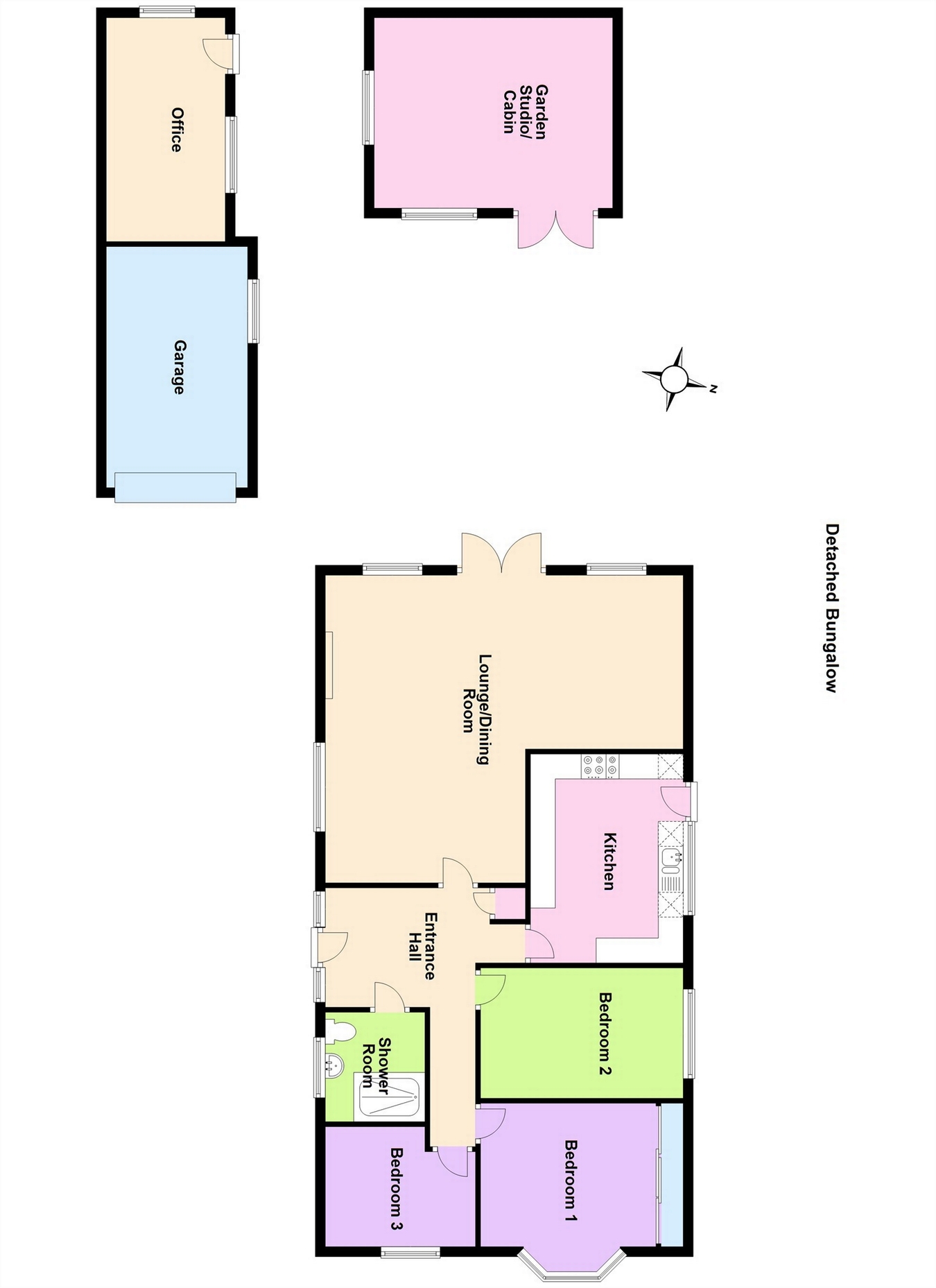3 Bedrooms Detached bungalow for sale in Millstrood Road, Whitstable, Kent CT5 | £ 450,000
Overview
| Price: | £ 450,000 |
|---|---|
| Contract type: | For Sale |
| Type: | Detached bungalow |
| County: | Kent |
| Town: | Whitstable |
| Postcode: | CT5 |
| Address: | Millstrood Road, Whitstable, Kent CT5 |
| Bathrooms: | 0 |
| Bedrooms: | 3 |
Property Description
Gardener's delight!
This three bedroom detached bungalow close to Whitstable town centre boasts a beautifully tended and well established garden housing a timber summer house, garden office and two sheds. Whitstable's wide array of local shops, cafes, restaurants and pubs, as well as all necessary amenities, are all within walking distance. This well appointed property offers well set out accommodation comprising open plan l-shaped lounge-diner, modern fitted kitchen, three good size bedrooms and a contemporary shower room. The bungalow also benefits from a single garage and lots of off street parking.
Ground Floor
Entrance Hallway
Frosted double glazed UPVC entrance door and side light to side, radiator, cloaks cupboard, loft hatch providing access to loft space beyond, recessed LED down lighting, wood effect laminate flooring, telephone point, doors leading onto...
Lounge/Diner
23' 8" x 20' 2" (7.21m x 6.15m)
Triple glazed UPVC window to side, triple glazed UPVC French style patio doors leading onto rear garden, two radiators, feature electric fire with surround and mantel above, TV point, telephone point, wood effect laminate flooring.
Kitchen
13' 7" x 10' 8" (4.14m x 3.25m)
Frosted triple glazed UPVC door and triple glazed UPVC window to side leading onto rear garden, modern fitted kitchen comprising range of matching wall and base units with complementary work surfaces over and tiled splash backs above, inset one and half bowl sink and drainer unit with mixer tap over, free standing "Rangemaster" cooker comprising two oven compartments and grill with five burner gas hob over and extractor canopy hood above, integrated full height fridge and freezer unit, integrated dishwasher, space and plumbing for washer-dryer, cupboard housing wall mounted gas fired boiler, tiled flooring, recessed LED down lighting.
Bedroom One
11' 9" x 11' 7" (3.58m x 3.53m)
Triple glazed UPVC bay window to front with fitted blinds, radiator, fitted triple sliderobes.
Bedroom Two
13' 3" x 8' 6" (4.04m x 2.59m)
Triple glazed UPVC window to side, radiator.
Bedroom Three
9' 10" x 7' 8" (3.00m x 2.34m)
Triple glazed UPVC window to front with fitted blinds, radiator.
Shower Room
7' 2" x 6' 6" (2.18m x 1.98m)
Frosted double glazed UPVC window to side, fitted double width corner shower cubicle with wall mounted mains fed shower unit over, low level WC, vanity unit with surface mounted wash hand basin and mixer tap over, heated towel rail, two ceiling mounted extractor fans, fully tiled walls and flooring.
Exterior
Rear Garden
Approx. 125' x 30' (38.10m x 9.14m)
Laid to lawn and flower beds, free standing timber summer house, free standing timber garden shed, free standing timber potting shed, additional outbuilding to rear of garage currently used as an office, raised timber decking area, paved pathway running length of garden, access to front via both sides, outside tap, outside lighting, hedged and fenced surround.
Summer House
15' x 12' (4.57m x 3.66m)
Double glazed French style door and double glazed windows to front and side, wood effect laminate flooring, power points, lighting, heating and air conditioning unit.
Front Garden
Mainly laid to hard standing providing off street parking for several vehicles, flower beds laid to shingle, mature shrubs, hedged and fenced surround.
Linked Garage
Linked garage with up and over door to front, shared driveway providing off street parking for numerous vehicles.
Property Location
Similar Properties
Detached bungalow For Sale Whitstable Detached bungalow For Sale CT5 Whitstable new homes for sale CT5 new homes for sale Flats for sale Whitstable Flats To Rent Whitstable Flats for sale CT5 Flats to Rent CT5 Whitstable estate agents CT5 estate agents



.png)











