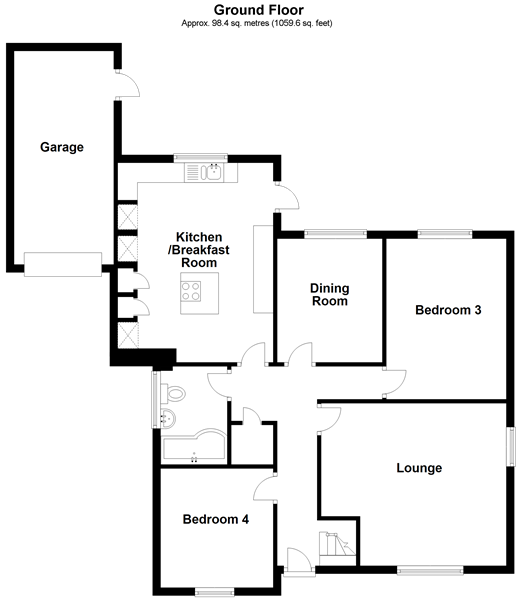5 Bedrooms Detached bungalow for sale in Millyard Crescent, Woodingdean, Brighton, East Sussex BN2 | £ 500,000
Overview
| Price: | £ 500,000 |
|---|---|
| Contract type: | For Sale |
| Type: | Detached bungalow |
| County: | East Sussex |
| Town: | Brighton |
| Postcode: | BN2 |
| Address: | Millyard Crescent, Woodingdean, Brighton, East Sussex BN2 |
| Bathrooms: | 1 |
| Bedrooms: | 5 |
Property Description
This superbly spacious detached family home is ideal for those longing for their very own forever home! Located in arguably one of Woodingdeans' most sought after roads, you can certainly tick the box next to location on your wish list.
Tailor made for family living, the space throughout this home will blow you away. A cosy yet spacious lounge is perfectly complimented by a stunning modern kitchen/breakfast room, which has the real wow factor and flows naturally onto a gorgeous private rear garden that is a real sun trap throughout the day.
As well as being spacious the layout also offers fantastic versatility, with large rooms spread over both floors, providing various options such as additional rooms for offices, studies or play rooms for those with a younger family. Luxurious modern bathrooms and shower rooms can also be found on both floors, which only add to the numerous great features this home has.
You can also tick off the eco-friendly box as recently installed solar panels help towards the running costs of this home all year round. Outside the garden is the perfect combination of low maintenance yet with more than enough space for all of your friends and family to enjoy. A handy garage and the essential private off street parking perfectly finish this wonderful home off and will surely make this a must see home.
What the Owner says:
After first seeing my home when I was searching for somewhere to buy a few years ago, I knew from the moment I walked through the door that this was the home for me.
I love how much space it offers and the location is just perfect, it's so quiet here yet only takes me a few minutes by car or bus to get into Brighton, which is really handy.
A change in circumstances has meant the time has come to move onto a new challenge and although I shall be sad to leave my home, I do so knowing the next owners will be getting a fantastic property to enjoy for themselves for many years to come
Room sizes:
- Entrance Hall
- Lounge 15'6 x 12'10 (4.73m x 3.91m)
- Bedroom 4 10'1 x 9'3 (3.08m x 2.82m)
- Bathroom
- Bedroom 3 13'6 x 10'1 (4.12m x 3.08m)
- Dining Room 10'3 x 8'9 (3.13m x 2.67m)
- Kitchen/Breakfast Room 16'7 x 12'11 (5.06m x 3.94m)
- Landing
- Bedroom 1 14'11 x 12'1 (4.55m x 3.69m)
- Bedroom 2 15'2 x 9'0 (4.63m x 2.75m)
- Shower Room
- Front & Rear Gardens
- Garage & Driveway
The information provided about this property does not constitute or form part of an offer or contract, nor may be it be regarded as representations. All interested parties must verify accuracy and your solicitor must verify tenure/lease information, fixtures & fittings and, where the property has been extended/converted, planning/building regulation consents. All dimensions are approximate and quoted for guidance only as are floor plans which are not to scale and their accuracy cannot be confirmed. Reference to appliances and/or services does not imply that they are necessarily in working order or fit for the purpose.
Property Location
Similar Properties
Detached bungalow For Sale Brighton Detached bungalow For Sale BN2 Brighton new homes for sale BN2 new homes for sale Flats for sale Brighton Flats To Rent Brighton Flats for sale BN2 Flats to Rent BN2 Brighton estate agents BN2 estate agents



.jpeg)








