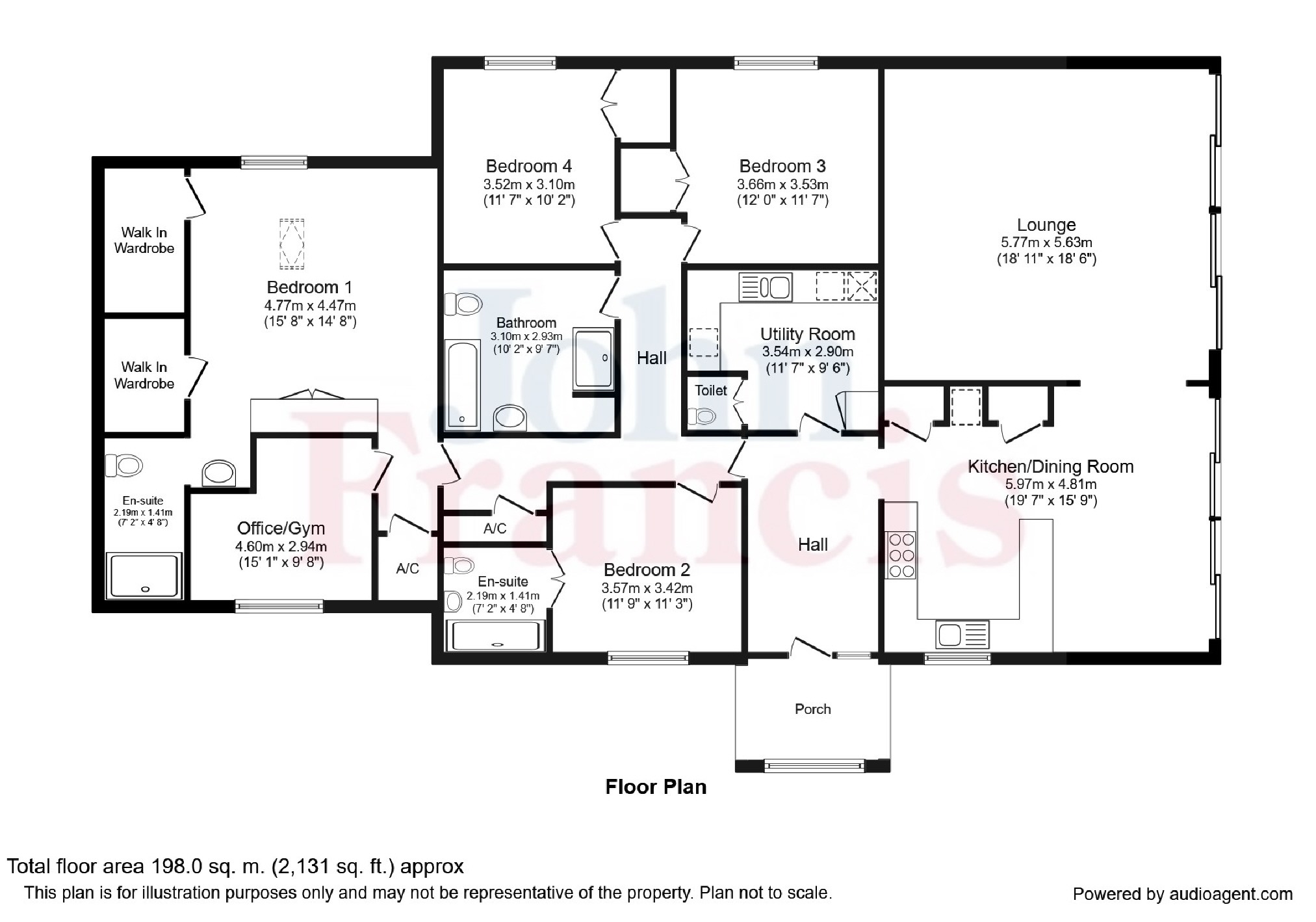4 Bedrooms Detached bungalow for sale in Mixen Close, Newton, Swansea SA3 | £ 750,000
Overview
| Price: | £ 750,000 |
|---|---|
| Contract type: | For Sale |
| Type: | Detached bungalow |
| County: | Swansea |
| Town: | Swansea |
| Postcode: | SA3 |
| Address: | Mixen Close, Newton, Swansea SA3 |
| Bathrooms: | 3 |
| Bedrooms: | 4 |
Property Description
This fabulous bungalow situated in Newton is conveniently located for Mumbles Village, the bays of Caswell and Langland and is in the catchment area for Newton Primary and Bishopston Comprehensive Schools.
This modern property has a great layout and offers spacious accommodation for family living.
The property is equipped with many hi-tech features and finished to an excellent standard with four double bedrooms, two en suites and family bathroom. The open plan lounge and kitchen areas have sliding doors opening out to the well appointed garden bringing the outside in.
This lovely home boasts many great features is a must see to fully appreciate.
EER: Tbc
Weather Porch
Fitted bench, picture window leading to entrance door, fire door and side screen into:
Hallway
Velux, spotlights to ceiling, tiled flooring, Internal security system pir's within each room. Door to:
Kitchen/Dining Room (19'7 x 15'9 (5.97m x 4.80m))
Double-glazed window to front, double-glazed picture window to eaves, sliding doors to rear, kitchen fitted with a range of wall and base units with work surfaces over incorporating 1 ½ bowl sink and drainer, space for American style fridge freezer, space for 6 ring cooker range, 2 storage cupboards, integrated dishwasher, sound speakers, wired for internet Sky, BT and TV, underfloor heating, steps down to:
Kitchen/Dining Room (19'7 x 15'9 (5.97m x 4.80m))
Double-glazed window to front, double-glazed picture window to eaves, sliding doors to rear, kitchen fitted with a range of wall and base units with work surfaces over incorporating 1 ½ bowl sink and drainer, space for American style fridge freezer, space for 6 ring cooker range, 2 storage cupboards, integrated dishwasher, sound speakers, wired for internet Sky, BT and TV, underfloor heating, steps down to:
Utility Room
Window to ceiling, tiled flooring, fitted with a range of base units incorporating 1 ½ bowl sink and drainer, space for washing machine, space for tumble dryer, eye-level oven and grill, spotlights to ceiling, storage cupboard, door to:
Cloakroom
Wash hand basin, low level WC, tiled flooring, part tiled walls, spotlights to ceiling, extractor fan.
Inner Hallway
Spotlights to ceiling, access to loft, storage cupboard housing water tank, wooden flooring, airing cupboard housing wall mounted Worcester boiler.
Bedroom 1 (11'11 x 11' (3.63m x 3.35m))
Double-glazed window to front, spotlights to ceiling, radiator, double doors opening into:
En Suite
Double-glazed window to front, tiled walk-in shower unit with shower, wash hand basin set in vanity unit, low level WC, wall mounted towel rail, part tiled walls, tiled flooring, spotlights to ceiling.
Bedroom 2 (11'11 x 11'6 (3.63m x 3.51m))
Double-glazed window to rear, double fitted wardrobe, spotlights to ceiling, radiator.
Bedroom 3 (11'6 x 10'6/8'10 (3.51m x 3.20m))
Double-glazed window to rear, double fitted wardrobe, spotlights to ceiling, radiator.
Bathroom
Feature Velux window to ceiling, fitted with double walk-in shower unit with shower, tiled bath, wash hand basin set in vanity unit, low level WC, tiled walls, tiled flooring, spotlights to ceiling, wall mounted stainless steel towel rail, extractor fan, underfloor heating.
Master Bedroom 4 (17'1 x 14'8 (5.21m x 4.47m))
Double-glazed window to rear, 3 Velux windows, picture window to eaves, his and her walk-in wardrobes, double doors opening to wardrobe, wall mounted radiator, spotlights to ceiling, glass side screen opens to:
En Suite
Tiled walls, tiled walk-in shower, wash hand basin set in vanity unit, low level WC, underfloor heating, spotlights to ceiling.
Office/Gym (15' x 10'1/9'3 (4.57m x 3.07m))
Double-glazed window to front, spotlights to ceiling. Wired for Iinternet, sky, BT and TV.
Externally
The property is situated in a good sized plot with driveway to the front for 2 cars and pedestrian access around to both sides of the property leading to a large garden with good sized patio area which has various lighting schemes. There is CCTV to front, back and side elevations of the property connected to mobile App. There is also a decked area with hot tub and a south facing garden, garden shed and treehouse.
Services
We are advised that mains services are connected.
Viewing
Strictly by appointment through our Mumbles branch
You may download, store and use the material for your own personal use and research. You may not republish, retransmit, redistribute or otherwise make the material available to any party or make the same available on any website, online service or bulletin board of your own or of any other party or make the same available in hard copy or in any other media without the website owner's express prior written consent. The website owner's copyright must remain on all reproductions of material taken from this website.
Property Location
Similar Properties
Detached bungalow For Sale Swansea Detached bungalow For Sale SA3 Swansea new homes for sale SA3 new homes for sale Flats for sale Swansea Flats To Rent Swansea Flats for sale SA3 Flats to Rent SA3 Swansea estate agents SA3 estate agents



.png)











