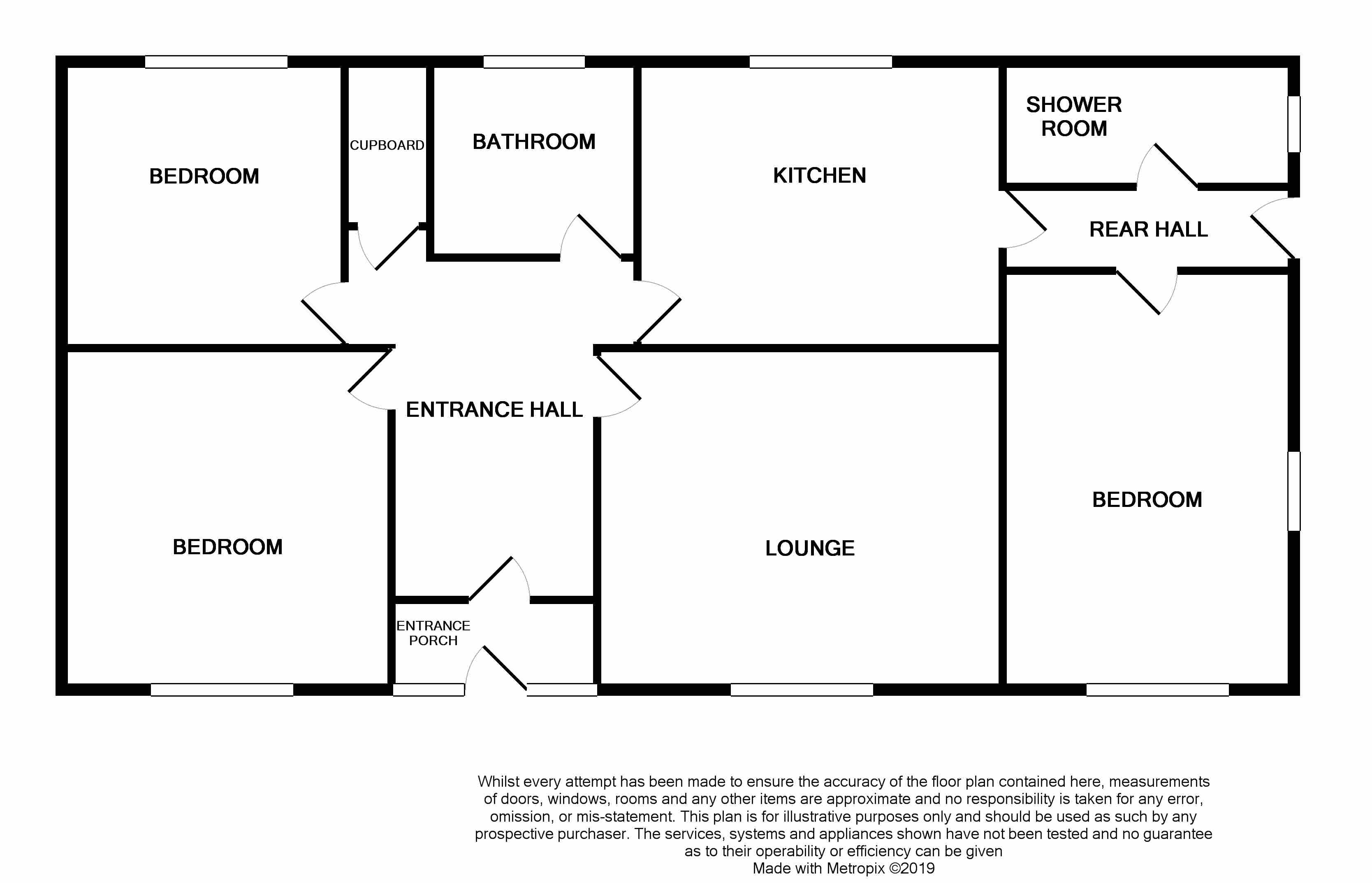3 Bedrooms Detached bungalow for sale in Monks Close, Westlands, Newcastle ST5 | £ 310,000
Overview
| Price: | £ 310,000 |
|---|---|
| Contract type: | For Sale |
| Type: | Detached bungalow |
| County: | Staffordshire |
| Town: | Newcastle-under-Lyme |
| Postcode: | ST5 |
| Address: | Monks Close, Westlands, Newcastle ST5 |
| Bathrooms: | 2 |
| Bedrooms: | 3 |
Property Description
This stunning property has been taken back to the brick work by the current owners and has been renovated and modernised throughout to an exceptional standard including new concrete floors, electrics, boiler, cavity insulation, additional loft insulation and the addition of an extra bedroom and shower room. Offering versatile accommodation the property sits on an elevated position in a delightful cul-de-sac within a few minutes walk of the shopping facilities on Clayton Road.
Stylishly appointed throughout the current owner has had a very keen eye for detail when carrying out the finishing touches on this renovation.
This property is not to be missed, contact Heywoods today to arrange a viewing.
Entrance porch Single Radiator, Ceiling LED white Circular light, tiled floor and a solid oak front entrance door with chrome handle leading to the entrance hall.
Entrance hall 6' 9" x 12' 8" (2.06m x 3.87m) One double radiator, one single radiator, ceiling lights, two double sockets, two single sockets, wall mounted Baxi Thermostat controller, mains smoke alarm, carpet floor covering, access to loft space by fold away wooden ladder and doors leading to two bedrooms, lounge, bathroom, kitchen and store cupboard.
Lounge 12' 1" x 12' 11" (3.69m x 3.95m) Solid oak door with chrome handle, ceiling light, wall light fittings, LED electric fire, four double sockets, two single sockets, double radiator, aerial point and carpet floor covering.
Kitchen 11' 5" x 11' 8" (3.50m x 3.58m) A solid oak door with triple glazed clear panels and a chrome handle, wall and base cream units with cappuccino effect work surfaces over, integrated sink with mixer tab, integrated gas hob with extractor hood over, integrated double oven, built in fridge freezer, tiled splashbacks, spaces for under counter washing machine and tumble dryer, ceiling lights, double radiator, Non-slip tile floor covering, seven double electric sockets, LED under cabinet lighting and a new UPVC double glazed window overlooking the rear garden.
Bedroom two 12' 0" x 11' 1" (3.68m x 3.38m) a solid oak door with chrome handle, ceiling light, double radiator, four double sockets, two single sockets, aerial point and carpet floor covering.
Bedroom three 9' 7" x 11' 6" (2.94m x 3.51m) A solid oak door with triple glazed clear panels and a chrome handle, double radiator, carpet floor covering, aerial point, four double sockets, ceiling light and new UPVC double glazed window overlooking the rear garden.
Bathroom 5' 11" x 8' 5" (1.82m x 2.58m) Solid oak door with chrome handle, a three piece white bathroom suite including a panel bath, w/c, pedestal hand wash basin with mixer tab, LED circular light, partially tiled walls, tiled floors with non-slip tiles and a single radiator.
Rear hallway A solid oak door with triple glazed clear panels and chrome handle, double radiator, double socket, non-slip tile floor covering, consumer box for electrics and UPVC door leading outside.
Master bedroom 9' 3" x 15' 11" (2.83m x 4.87m) Solid oak door with chrome handle, ceiling lights, double radiator, single radiator, four double sockets, two single sockets, two aerial points, carpet floor covering and two UPVC double glazed windows with one facing the front elevation and the other facing the side elevation.
Shower room 9' 7" x 4' 2" (2.93m x 1.29m) A solid oak door with chrome handle, A white suite including an enclosed shower cubicle and shower tray with thermostatic valve shower, tiled splashback to shower, w/c, pedestal hand wash basin with tiled splashback, single radiator, chrome towel radiator, non-slip tile floor covering and a UPVC double glazed window to the side elevation.
Store cupboard Solid oak door with chrome handle, single radiator, ceiling light and wall mounted Baxi condenser boiler.
Loft space light switch to power three pendants, mains booster for aerials. The space could be used to convert to a further living space providing the relevant planning permissions and building regulations are obtained.
Externally To the front:
New tarmac drive providing off road parking, tarmac path leading to the front entrance porch, front garden area with a slabbed circular design with colour gravel and mature plants and shrubs to the front and side. To the left hand side of the property a tarmac path runs to the rear of the property with a lockable metal access gate and an outdoor double socket. To the right hand side of the property a tarmac path leads to the rear with a lockable metal access gate.
To the rear:
A tarmac path running across the rear of the property with steps leading to the raised garden with handrails. The private rear garden has mature boarders planted with a variety of plants, shrubs and trees. The exterior of the property also benefits for an outdoor weatherproof double socket as well as hot and cold taps in an insulted box.
This property was personally inspected by Nick Cliffe
Details were produced on 23/05/2019
Property Location
Similar Properties
Detached bungalow For Sale Newcastle-under-Lyme Detached bungalow For Sale ST5 Newcastle-under-Lyme new homes for sale ST5 new homes for sale Flats for sale Newcastle-under-Lyme Flats To Rent Newcastle-under-Lyme Flats for sale ST5 Flats to Rent ST5 Newcastle-under-Lyme estate agents ST5 estate agents



.png)





