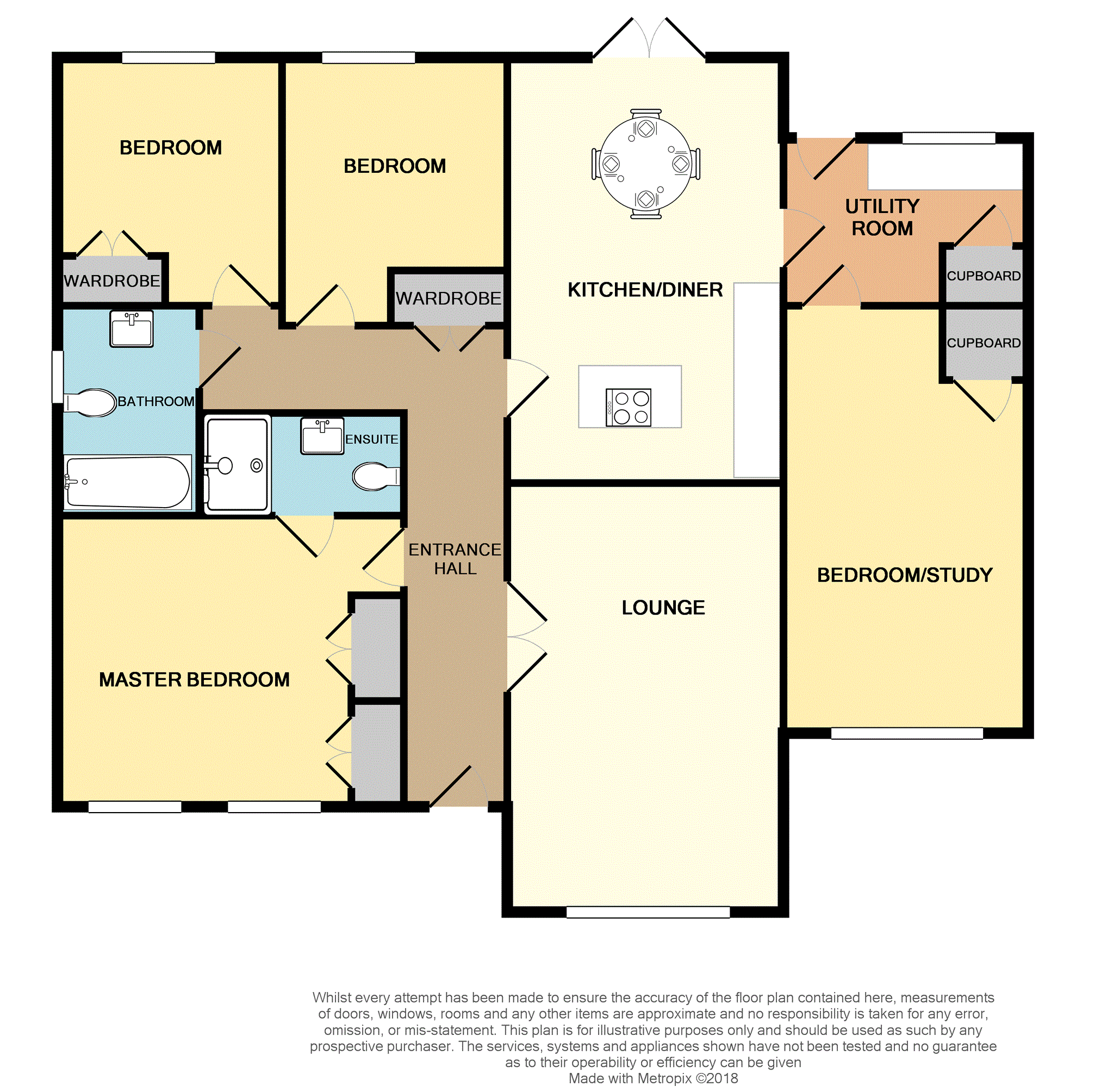4 Bedrooms Detached bungalow for sale in Monks Walk, Perth PH2 | £ 238,500
Overview
| Price: | £ 238,500 |
|---|---|
| Contract type: | For Sale |
| Type: | Detached bungalow |
| County: | Perth & Kinross |
| Town: | Perth |
| Postcode: | PH2 |
| Address: | Monks Walk, Perth PH2 |
| Bathrooms: | 1 |
| Bedrooms: | 4 |
Property Description
Excellent 4 bedroom detached bungalow situated in a popular and sought after residential development. The property has been finished to a high standard throughout and is presented in genuine walk in condition. Comprising, entrance hallway, lounge, kitchen/diner and utility room. There are four double bedrooms (master en suite) and family bathroom. Bedroom four is situated in the converted garage and is currently set up as a spacious study/office. The property has oil fired central heating, is fully double glazed throughout and further benefits from solar panels. Externally, the front garden has been fully mono blocked providing ample off street parking for multiple cars. The property is situated on a large corner plot with private walled garden to side and rear. The garden is laid to lawn and there is a decked patio/bbq area which can be accessed from the French doors from kitchen/diner. A quality garden shed will also be included in the sale.
We would expect the property to appeal to a broad range of potential buyers and early viewing is highly recommended.
The property is located is the village of Grange which is within easy reach of travel links to Perth, Dundee and beyond. The nearby village of Errol offer a host of local amenities including local convenience stores, butcher, primary school and many more services catering for day-to-day needs.
Entrance Hall
Spacious hallway entered from the front of the property and providing access to the lounge, bedrooms, kitchen and bathroom. The area has a fresh neutral décor, double fitted storage cupboard, carpet to floor and coving to ceiling.
Lounge
18'4" x 12'0"
Spacious lounge situated to the front of the property. The room is entered from the hallway via French doors, has a neutral décor, carpet to floor and coving to ceiling.
Kitchen/Diner
18'1" x 11'10"
Large open plan kitchen/diner with French doors leading to the rear garden. The room has ample wall and base mounted units with contrasting worktops and stainless steel sink/drainer. Free standing island with base units and ceramic hob/overhead stainless steel cooker hood. Integrated fridge/freezer, down lights to ceiling, Karndean flooring in kitchen area and a fresh neutral décor.
Utility Room
10'5" x 6'10"
Situated to the rear of the property off the kitchen/diner. The room also provides access to bedroom 4/Office. With a neutral décor, base unit with stainless steel sink/drainer, storage cupboard and Karndean flooring.
Master Bedroom
14'9" x 11'10"
Spacious double bedroom situated to the front of the property. The room has two double fitted wardrobes, fresh neutral décor, carpet to floor and coving to ceiling.
Master En-Suite
8'5" x 3'10"
Situated off the master bedroom with WC, wash hand basin set within vanity unit and spacious shower cubicle with mains shower. Neutral décor and Karndean flooring.
Bedroom Two
10'8" x 9'8"
Good size double bedroom overlooking the rear garden. With a fresh neutral décor, double fitted wardrobe and carpet to floor.
Bedroom Three
11'5" x 9'7"
Good size double bedroom situated to the rear of the property. Fresh neutral décor and carpet to floor.
Bedroom Four
18'3" x 9'5"
Large bedroom to the front of the property with a fresh neutral décor, storage cupboard, carpet to floor and coving/down lights to ceiling. The room was converted from the garage and is currently utilises as a study/office.
Bathroom
9'0" x 5'7"
Modern fitted bathroom to the side of the property. The room benefits from WC, wash hand basin set within vanity unit and bath with overhead mains shower. Wall tiles around bath, fresh neutral décor and Karndean flooring.
Attic
Spacious fully floored attic.
Property Location
Similar Properties
Detached bungalow For Sale Perth Detached bungalow For Sale PH2 Perth new homes for sale PH2 new homes for sale Flats for sale Perth Flats To Rent Perth Flats for sale PH2 Flats to Rent PH2 Perth estate agents PH2 estate agents



.png)




