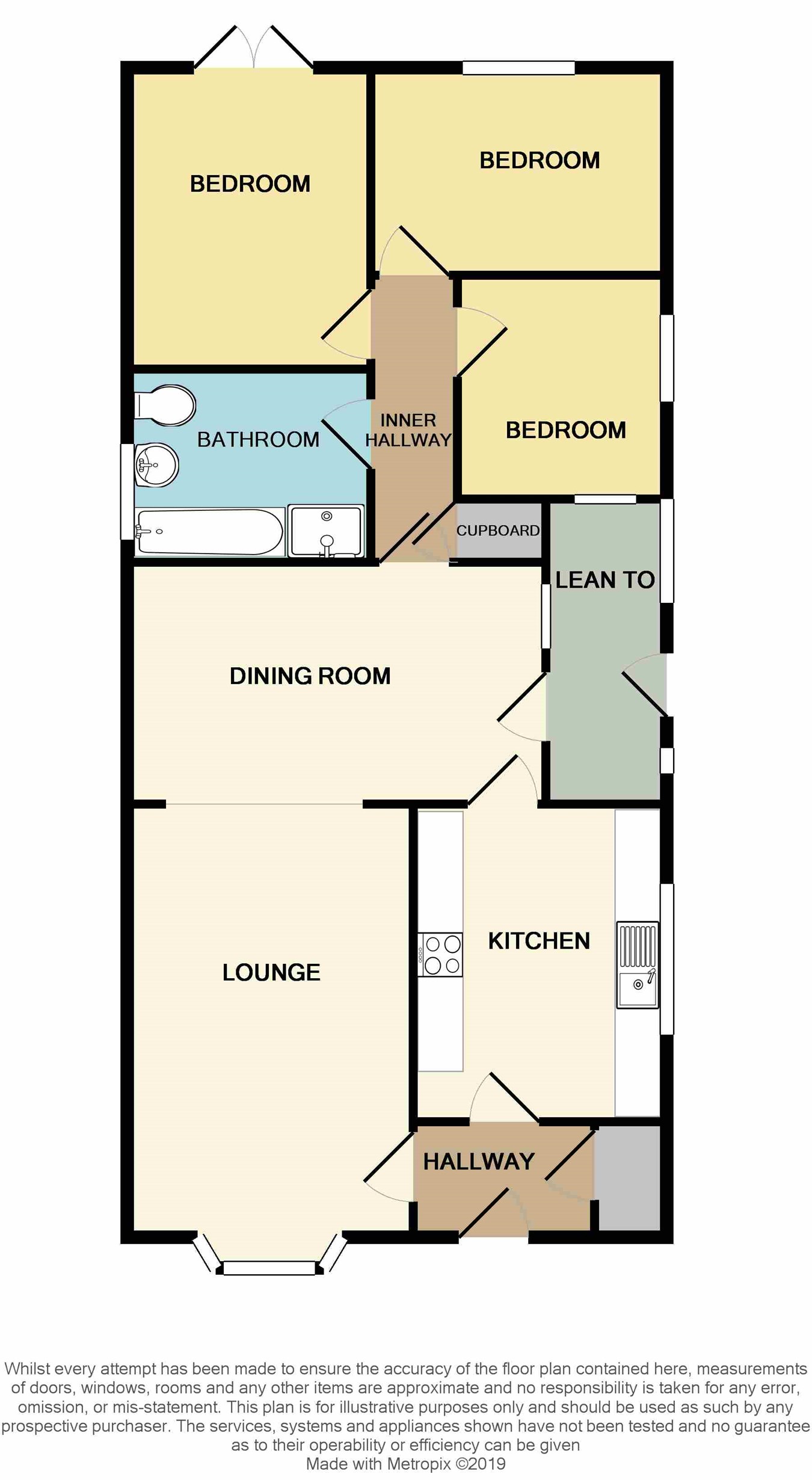3 Bedrooms Detached bungalow for sale in Montcliffe Close, Birchwood, Warrington WA3 | £ 290,000
Overview
| Price: | £ 290,000 |
|---|---|
| Contract type: | For Sale |
| Type: | Detached bungalow |
| County: | Cheshire |
| Town: | Warrington |
| Postcode: | WA3 |
| Address: | Montcliffe Close, Birchwood, Warrington WA3 |
| Bathrooms: | 0 |
| Bedrooms: | 3 |
Property Description
Situated on a quiet cul de sac, this detached bungalow offers spacious accommodation in an accessible location, close to Birchwood train station and the M62 motorway, making it an ideal property for those needing to commute. The property briefly comprises:- Entrance vestibule, lounge, dining room, fitted kitchen, side porch, three bedrooms and family bathroom. Externally the property offers gardens to both the front and the rear, with a driveway for several cars, which leads to a detached single garage. The property also has the added benefit of being chain-free. Early viewing is recommended to avoid disappointment and is strictly by appointment only.
Entrance vestibule
Accessed at the front of the property, the entrance vestibule is accessed via a leaded-effect double glazed panel door, with leaded-effect double glazed window to the side, the entrance vestibule is also fitted with a built-in coat cupboard.
Lounge
15' 8" x 10' 6" (4.78m x 3.20m):- The spacious lounge has a leaded-effect, double glazed bay window to the front, radiator and an archway leading through to the dining room.
Kitchen
11' 5" x 8' 9" (3.48m x 2.67m):- The kitchen is accessed off the entrance vestibule and is fitted with a range of wall and base units, with work surfaces to complement, integrated electric oven, with space for a built-in microwave above, separate four ring gas hob, single stainless steel sink and drainer unit, space for a washing machine and a dishwasher, partially tiled walls, tiled floor, radiator, double glazed window to the side of the property and a door leading into the dining room.
Dining room
15' 5" x 9' 1" (4.70m x 2.77m):-The dining room can be accessed from both the lounge and the kitchen, with a radiator and an obscured double glazed window and obscured glass panel door into the side lean-to/porch. There is also a door leading off the rear of the dining room into the inner hallway.
Side porch
Accessed from the dining room, the double glazed lean-to provides a useful storage space, with a door providing external access out to the side of the property.
Inner hallway
An inner hallway accessed by a door leading off the dining room, with a built in storage cupboard, radiator and loft access.
Bedroom one
Situated at the rear of the property, with a radiator, ceiling coving and double glazed French doors leading out into the rear garden.
Bedroom two
Located at the side of the property, with a radiator and a double glazed window to the side.
Bedroom three
Located at the rear of the property, with a radiator, ceiling coving and a double glazed window overlooking the rear garden.
Bathroom
A four piece family bathroom, comprising bath, separate shower cubicle, low level WC and a pedestal hand basin. The bathroom has tiled walls, a radiator and an obscured high-level double glazed window to the side.
External areas
Externally the property is fronted by a garden, with planted borders and a driveway for several cars, which leads down the side of the property to a detached single garage, with power and lighting. A the rear of the property is a private, substantial sized garden, with hedge and planted borders, mature shrubs and trees and a patio area.
Property Location
Similar Properties
Detached bungalow For Sale Warrington Detached bungalow For Sale WA3 Warrington new homes for sale WA3 new homes for sale Flats for sale Warrington Flats To Rent Warrington Flats for sale WA3 Flats to Rent WA3 Warrington estate agents WA3 estate agents



.png)





