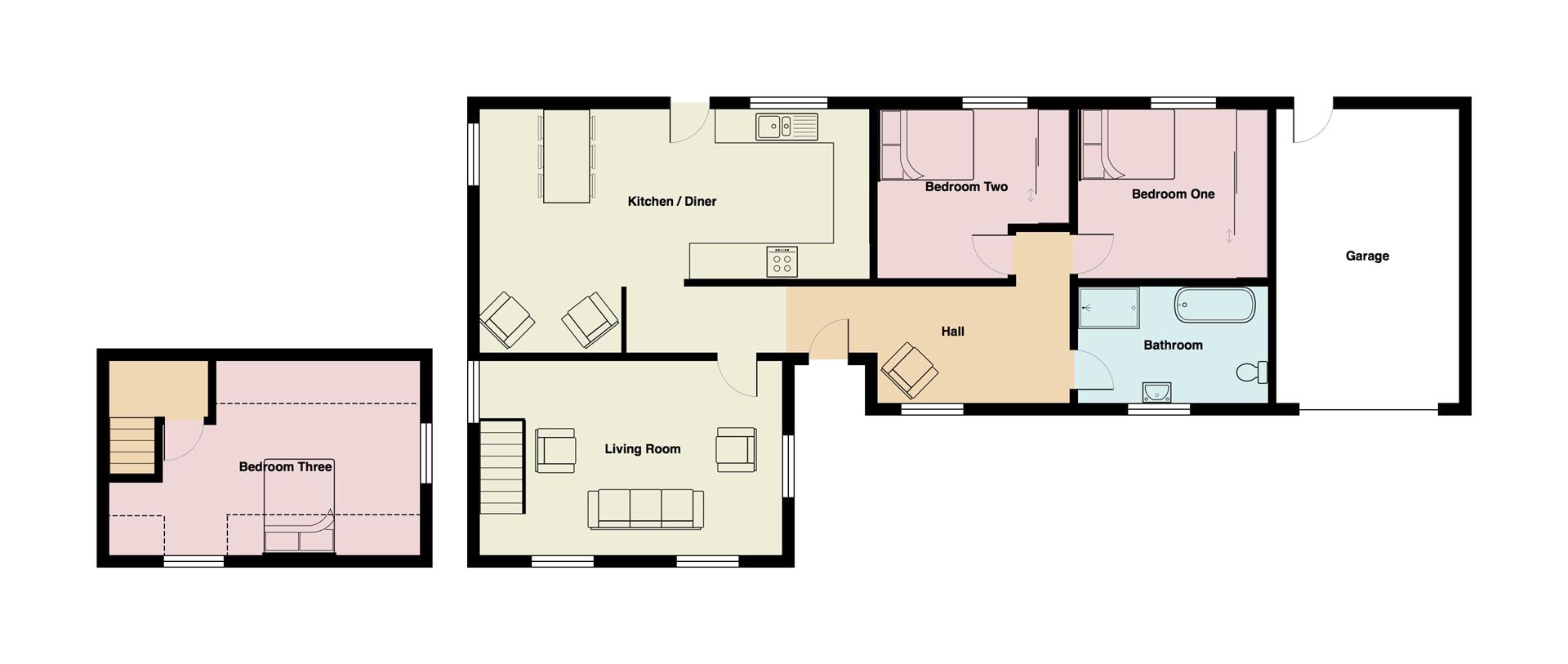3 Bedrooms Detached bungalow for sale in Moorside Road, Brookhouse, Lancaster LA2 | £ 329,950
Overview
| Price: | £ 329,950 |
|---|---|
| Contract type: | For Sale |
| Type: | Detached bungalow |
| County: | Lancashire |
| Town: | Lancaster |
| Postcode: | LA2 |
| Address: | Moorside Road, Brookhouse, Lancaster LA2 |
| Bathrooms: | 1 |
| Bedrooms: | 3 |
Property Description
Nestled beautifully on the edge of Brookhouse village and occupying a tranquil semi-rural plot, is this unique three bedroom stone built property on Moorside Road. Offering immaculately presented & contemporary living accommodation throughout, the stunning property will suit a range of buyers from families to downsizers and will certainly appeal to anyone looking for modern living, whilst being situated in a peaceful setting. Tucked away at the very top of Moorside Road, the mainly one level living property sits on the outskirts of the Lune valley village and also lies within the magnificent Forest of Bowland aonb. The bungalow is well supported by local amenities including a village shop/post office, a doctors surgery, a pharmacy, a co-op grocery store and three popular local public houses. Junction 34 of the M6 is only a 5-10 minute drive away and there is quick access into Lancaster city centre with a choice of excellent shopping, hospital, university and excellent rail connections. The internal layout briefly comprises of a spacious entrance hall, a stunning open plan kitchen / diner with modern fitted kitchen, an equally desirable four piece bathroom suite complete with stand alone claw foot bath, two double bedrooms and a large living room, that provides access to the only first floor bedroom. Externally, the private & inviting garden is a perfectly manageable size, whilst the adjoining single garage provides useful storage space for either a vehicle or garden tools. Further off road parking can be found to the front of the property.
Ground Floor
Entrance Hall (2.19 x 4.9 (max measurements) (7'2" x 16'0" (max m)
Large hallway, double glazed window to front aspect, radiator and ceiling light.
Living Room (5.75 x 3.67 (18'10" x 12'0"))
Double glazed windows to front and side aspects, stairway to third bedroom, radiators and ceiling lights.
Kitchen / Diner (7.41 x 3.60 (max measurements) (24'3" x 11'9" (max)
Open plan kitchen / dining area. Modern fitted kitchen with a range of base and wall mounted units, integral fridge, four ring electric hob with fan oven beneath, plumbing for washing machine, sink and drainer unit. Door leading to rear aspect, double glazed windows two side and rear aspects, radiator and ceiling lights.
Bathroom (3.58 x 2.07 (11'8" x 6'9"))
Four piece bathroom suite. Stand alone claw foot bath, shower cubicle, pedestal wash hand basin, low level wc. Laminate flooring, tiled walls, double glazed window to front aspect, radiator and ceiling lights.
Bedroom One (3.60 x 2.78 (11'9" x 9'1"))
Double bedroom. Built in wardrobes, double glazed window to rear aspect, radiator and ceiling light.
Bedroom Two (3.64 x 2.67 (11'11" x 8'9"))
Double bedroom. Built in wardrobes, double glazed window to rear aspect, radiator and ceiling light.
First Floor
Bedroom Three (3.74 x 5.71 (max measurements) (12'3" x 18'8" (max)
Double bedroom with restricted head height. Double glazed windows to side and front aspects, radiator and ceiling lights. Access to eaves storage.
External
Off road parking to the front with further space in front of the garage. Garden to the side with lawn and patio area.
Garage (3.45 x 5.15 (11'3" x 16'10"))
Up and over door, power and lighting.
Property Location
Similar Properties
Detached bungalow For Sale Lancaster Detached bungalow For Sale LA2 Lancaster new homes for sale LA2 new homes for sale Flats for sale Lancaster Flats To Rent Lancaster Flats for sale LA2 Flats to Rent LA2 Lancaster estate agents LA2 estate agents



.png)

