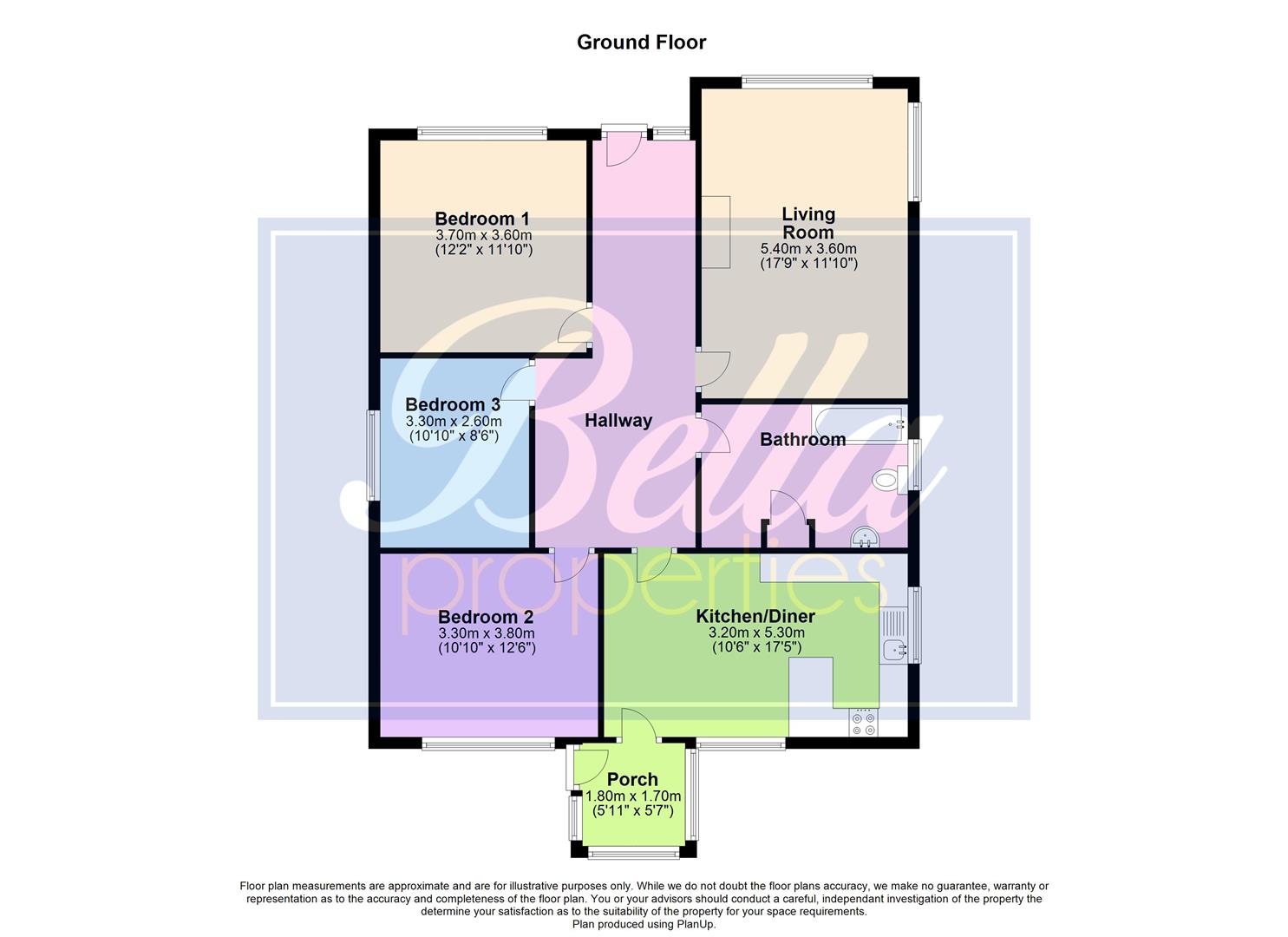3 Bedrooms Detached bungalow for sale in Moorwell Road, Yaddlethorpe, Scunthorpe DN17 | £ 249,950
Overview
| Price: | £ 249,950 |
|---|---|
| Contract type: | For Sale |
| Type: | Detached bungalow |
| County: | North Lincolnshire |
| Town: | Scunthorpe |
| Postcode: | DN17 |
| Address: | Moorwell Road, Yaddlethorpe, Scunthorpe DN17 |
| Bathrooms: | 1 |
| Bedrooms: | 3 |
Property Description
Bella Properties are delighted to offer this substantial three bedroom detached bungalow on the desirable Morwell Road, Yaddlethorpe. Positioned on the cusp of the hill the house benefits from stunning views across the Trent Valley and beyond, as well as offering stacks of potential both inside and out. Internally, the house has been well-cared for and briefly comprises; large entrance hallway, corner aspect living room enjoying those fantastic views, spacious kitchen/diner, three double bedrooms and three piece bathroom suite. There is also the addition of a fully boarded-out loft room which could easily be fully converted or simply utilised as additional storage. Externally, the plot is access via a long driveway which leads around to a parking area and impressive garage. Gardens are found to both the front and rear which are mainly laid to lawn.
With both the size and scope we'd highly recommend an internal inspection to appreciate what's on offer here.
Entrance Hallway (7.1 x 2.8 (23'3" x 9'2"))
An impressive 7m long hallway which is carpeted through and provides access to all principal rooms.
Living Room (5.4 x 3.6 (17'8" x 11'9"))
A spacious 'corner aspect' living room which enjoys those fantastic views from two angles. Carpeted throughout, feature fireplace as well as wall/ceiling lights.
Kitchen/Diner (3.2 x 5.3 (10'5" x 17'4"))
A large kitchen/diner with ample space for both. The kitchen briefly comprises; worktops with added breakfast bar, a range of units, large sink with double drainer and mixer tap over and free standing gas cooker. A recessed area houses the floor standing boiler and the room is carpeted throughout.
Rear Porch (1.8 x 1.7 (5'10" x 5'6"))
A handy rear porch which provides access back in to the kitchen. UPVC door and windows on three sides.
Bedroom 1 (3.7 x 3.6 (12'1" x 11'9"))
A spacious double bedroom off the front of the house with double glazed window on front elevation. Carpeted throughout with ceiling light point and radiator.
Bedroom 2 (3.3 x 3.8 (10'9" x 12'5"))
A second double bedroom off the back of the house with double glazed window on rear elevation. Carpeted throughout with built-in wardrobes, ceiling light point and radiator.
Bedroom 3 (3.3 x 2.8 (10'9" x 9'2"))
A third double room to the side of the house with double glazed window. Carpeted throughout with ceiling light point and radiator.
Bathroom (3.6 x 2.5 (11'9" x 8'2"))
A well sized bathroom providing low level wc, wash hand basin, panelled bath with shower over and handy storage/airing cupboard. A double glazed window is position on the side elevation and the room is carpeted throughout.
Triple Garage
An impressively large garage with 'double-skin' construction and ample roof space providing plenty of storage.
External
A long driveway leads around to a rear parking area where the triple garage is found along with elevated garden, shed and oil tank. To the front, there is a raised garden as well as flagged patio area straight off the front of the house.
Disclaimer
The information displayed about this property comprises a property advertisement and is an illustration meant for use as a guide only. Bella Properties makes no warranty as to the accuracy or completeness of the information.
Property Location
Similar Properties
Detached bungalow For Sale Scunthorpe Detached bungalow For Sale DN17 Scunthorpe new homes for sale DN17 new homes for sale Flats for sale Scunthorpe Flats To Rent Scunthorpe Flats for sale DN17 Flats to Rent DN17 Scunthorpe estate agents DN17 estate agents



.png)










