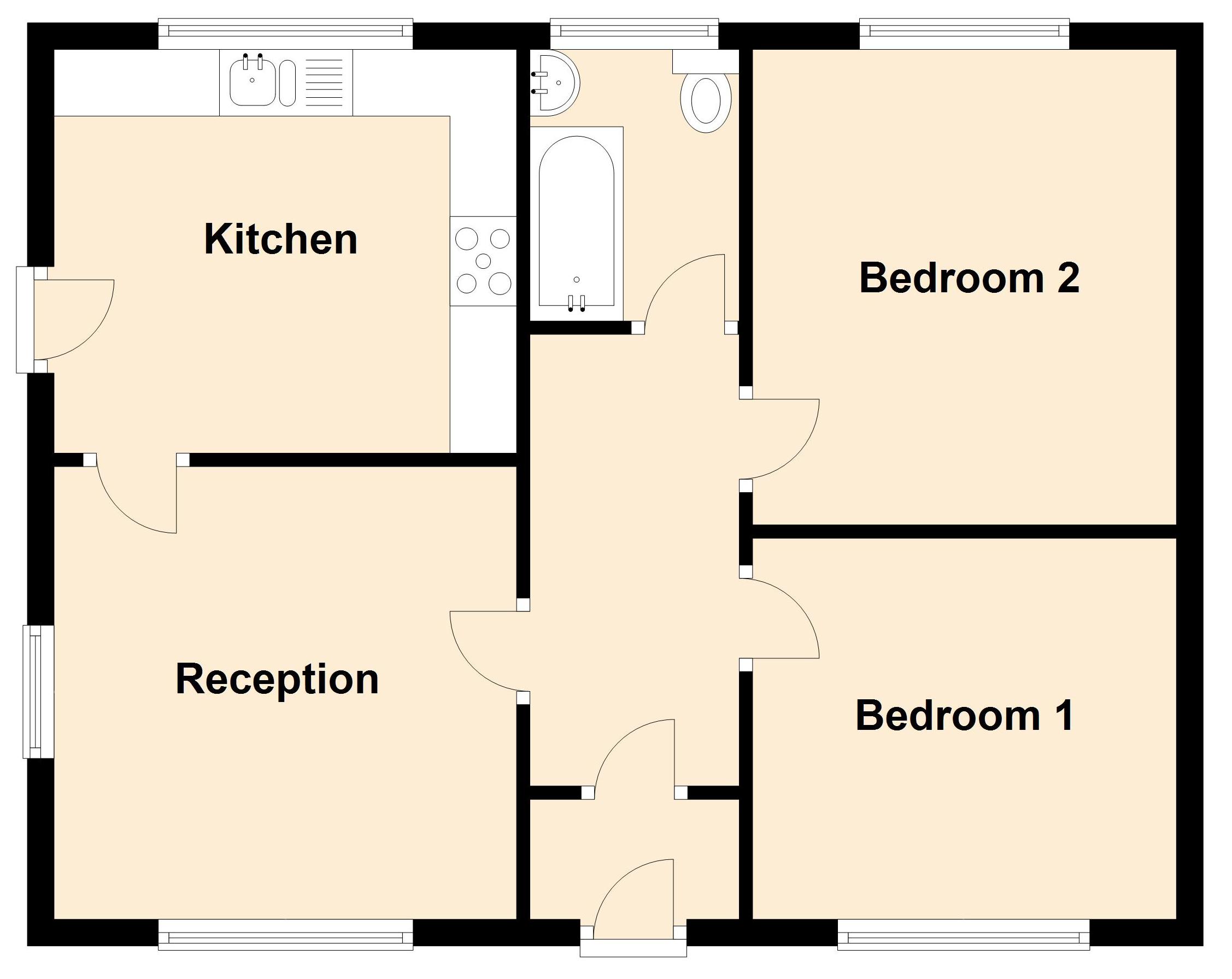2 Bedrooms Detached bungalow for sale in Morley Road, Chaddesden, Derby DE21 | £ 165,000
Overview
| Price: | £ 165,000 |
|---|---|
| Contract type: | For Sale |
| Type: | Detached bungalow |
| County: | Derbyshire |
| Town: | Derby |
| Postcode: | DE21 |
| Address: | Morley Road, Chaddesden, Derby DE21 |
| Bathrooms: | 0 |
| Bedrooms: | 2 |
Property Description
• Traditional detached bungalow
• Modern kitchen with range cooker
• Modern bathroom with a white suite
• Two double bedrooms
• Living room
• Low maintenance gardens
• Off street parking
• Desirable location
• For sale with no upward chain
• Viewing is recommended
This traditional detached bungalow stands in a sought-after location, handy for local amenities, and is for sale with no upward chain. The well presented accommodation comprises entrance porch, hall, living room, modern kitchen, modern bathroom and two double bedrooms. Low maintenance gardens and off street parking.
Entrance Lobby PVCu double glazed entrance door, door to:
Entrance Hall Parquet flooring, trap to the roof space.
Living Room 12'9" x 11'5" (3.89m x 3.48m). PVCu double glazed bow window to the front, PVCu double glazed window to the side, radiator, laminate flooring.
Kitchen 11'4" x 9'1" (3.45m x 2.77m). White gloss fronted base units and wall cupboards, wood effect worktops, inset one-and-a-half bowl stainless steel sink, range cooker with five ring gas hob and cooker hood over, radiator, floor tiling, coving to the ceiling, PVCu double glazed window to the rear, PVCu double glazed door to the lean-to porch.
Bathroom Modern white suite comprising panelled bath with shower over, vanity washbasin and close coupled WC. Splashback tiling, chrome finish towel rail radiator, PVCu double glazed window to the rear.
Bedroom 1 11'11" x 10'5" (3.63m x 3.18m). PVCu double glazed bow window to the rear, radiator, laminate flooring.
Bedroom 2 10'7" x 9'5" (3.23m x 2.87m). PVCu double glazed window to the front, radiator, laminate flooring.
Outside To the front of the bungalow is a gravelled garden with hedging to two boundaries, personnel access gates and a driveway for off-street parking. To the side is a covered lean-to porch area (approx 15' x 9'11") with personnel gates to front and rear and access to an outhouse that contains the gas central heating 'combi' boiler. To the rear of the bungalow is a gravelled garden with timber decking.
Property Location
Similar Properties
Detached bungalow For Sale Derby Detached bungalow For Sale DE21 Derby new homes for sale DE21 new homes for sale Flats for sale Derby Flats To Rent Derby Flats for sale DE21 Flats to Rent DE21 Derby estate agents DE21 estate agents



.png)

