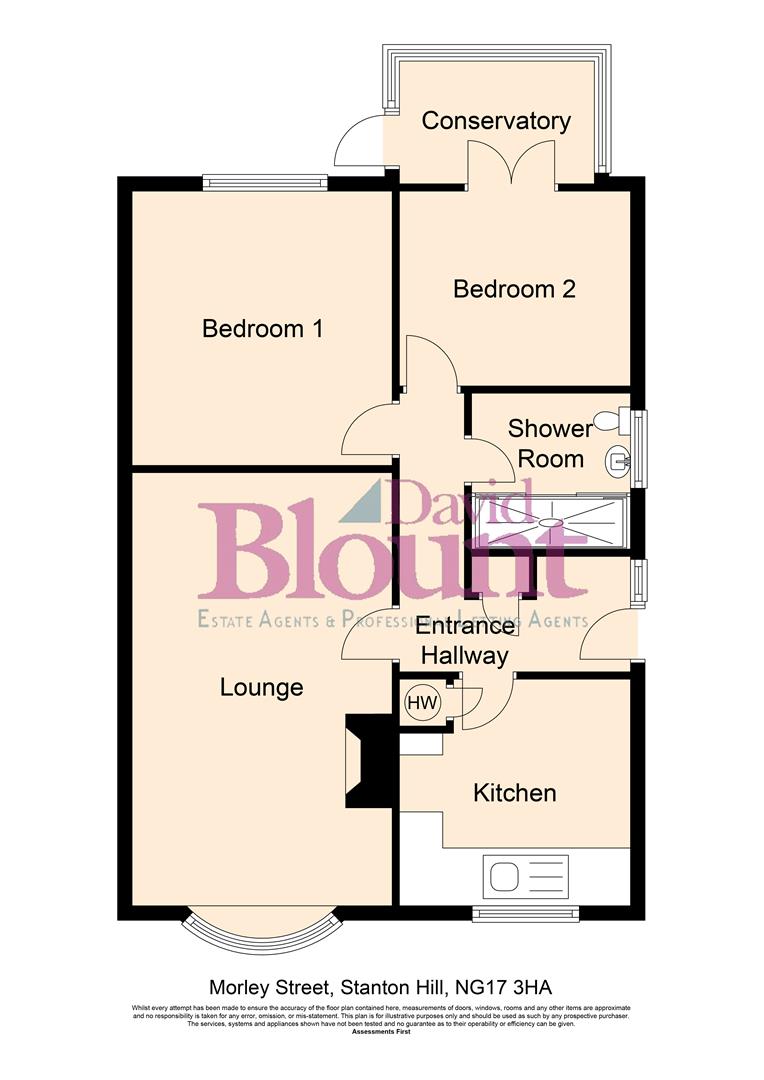2 Bedrooms Detached bungalow for sale in Morley Street, Stanton Hill, Sutton-In-Ashfield NG17 | £ 134,950
Overview
| Price: | £ 134,950 |
|---|---|
| Contract type: | For Sale |
| Type: | Detached bungalow |
| County: | Nottinghamshire |
| Town: | Sutton-in-Ashfield |
| Postcode: | NG17 |
| Address: | Morley Street, Stanton Hill, Sutton-In-Ashfield NG17 |
| Bathrooms: | 0 |
| Bedrooms: | 2 |
Property Description
A two bedroomed detached bungalow, offered for sale with no upward chain. The accommodation includes gas central heating, UPVC double glazing and the electric consumer unit was upgraded in 2017. Entrance hall, lounge and fitted kitchen. Two bedrooms, shower room and small sun lounge to the rear. The property lies at the bottom of A cul de sac, having gardens to front and rear and A detached sectional garage.
Viewing:
And further information through our Mansfield office on .
Directions:
From Kings Mill Road East, proceed onto Mansfield Road as signposted towards Skegby and Stanton Hill. As you enter into Stanton Hill, turn left at the traffic island onto High Street and then right into Morley Street. The property is at the bottom of here on the right hand side and can be identified by our For Sale Board.
Accommodation Comprises:
Entrance Hall
With upvc entrance door and side panel. Radiator, access to the loft space and built-in cloaks.
Kitchen (2.81m x 2.77m (9'2" x 9'1"))
Having base and eye level units, work surfaces and single sink unit and drainer. Fitted cooker hood, wall mounted gas central heating boiler and wall mounted consumer unit which was upgraded in 2017. Radiator, upvc window to the front and airing cupboard.
Lounge (5.28m x 3.44m (17'3" x 11'3"))
Having wall mounted gas fire set on brick chimney breast. Upvc bow window to the front, radiator and ceiling cornice.
Bedroom One (3.42m x 3.30m (11'2" x 10'9"))
Upvc window to the rear. Radiator.
Bedroom Two (2.82m x 2.38m (9'3" x 7'9"))
With double doors leading to a sun lounge at the rear. Radiator.
Sun Lounge (2.66m x 1.74m (8'8" x 5'8"))
With brick base and wooden double glazed windows. Radiator and door to the rear.
Shower Room
Comprising double shower cubicle, wash hand basin and wc. With pvc wall boarding within the shower area and to the rear of the hand basin and wc. Radiator and upvc window.
Outside
There is an open plan garden to the front planted with shrubs and bushes. The driveway to the side then provides access to the detached sectional garage with up and over door. The garden to the rear has a central area of paving with borders around the edges.
Money Laundering
Under the Protecting Against Money Laundering and the Proceeds of Crime Act 2002, we must point out that any successful purchasers who are proceeding with a purchase will be asked for identification i.E. Passport, driving licence or recent utility bill. This evidence will be required prior to solicitors being instructed in the purchase or sale of a property.
Financial Advice
We offer help and advice in arranging your mortgage. Please contact this office. Written quotations available on request. Your home is at risk if you do not keep repayments on A mortgage or other loan secured on it.
As With All Our Properties
We have not been able to check the equipment and would recommend that a prospective purchaser should arrange for a qualified person to test the appliances before entering into any commitment. MA4929/21/12/2018.
Property Location
Similar Properties
Detached bungalow For Sale Sutton-in-Ashfield Detached bungalow For Sale NG17 Sutton-in-Ashfield new homes for sale NG17 new homes for sale Flats for sale Sutton-in-Ashfield Flats To Rent Sutton-in-Ashfield Flats for sale NG17 Flats to Rent NG17 Sutton-in-Ashfield estate agents NG17 estate agents



.png)