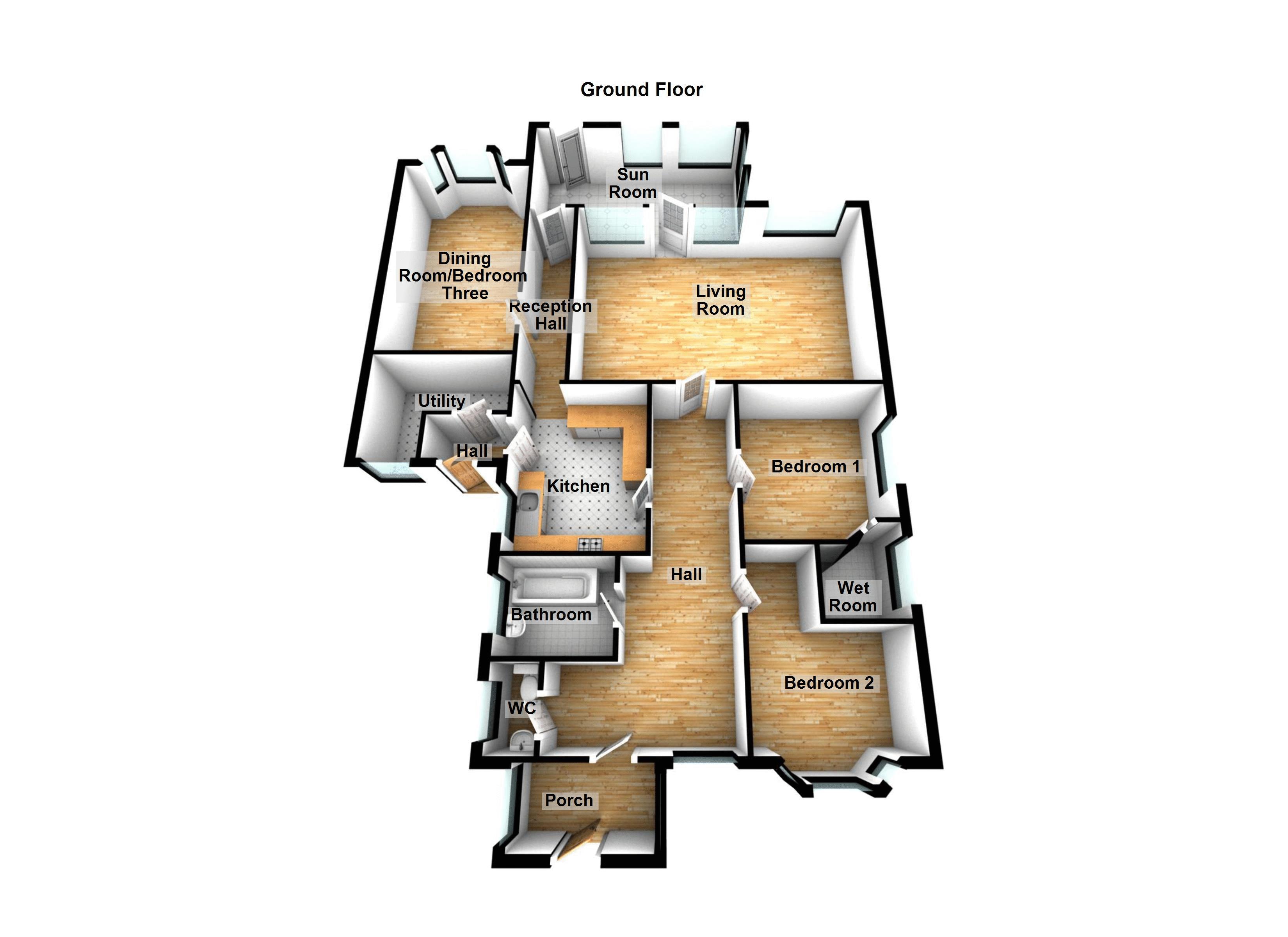3 Bedrooms Detached bungalow for sale in Moss Lane, Bramhall, Stockport SK7 | £ 425,000
Overview
| Price: | £ 425,000 |
|---|---|
| Contract type: | For Sale |
| Type: | Detached bungalow |
| County: | Greater Manchester |
| Town: | Stockport |
| Postcode: | SK7 |
| Address: | Moss Lane, Bramhall, Stockport SK7 |
| Bathrooms: | 1 |
| Bedrooms: | 3 |
Property Description
This fabulous bungalow is situated on a highly sought after road within close proximity to Bramhall Village which offers a wide range of local amenities, shops, bars and restaurants. There are good transport links locally including Bramhall Train Station, bus routes and the Wilmslow-Handforth Bypass. The bungalow has been very well maintained by the current owner and offers deceptively spacious accommodation comprising entrance porch. Hall, large living room, breakfast kitchen, utility room, sun room, dining room/bedroom three, two bedrooms with a shower room off the master suite and bathroom with separate WC. Gas central heating and part double/secondary glazing. There is a large loft area with potential to be converted, subject to planning and building regulation approval. Externally the bungalow boasts a low maintenance rear garden with private aspect, drive to the front providing ample off road parking and gated car port. Viewing is imperative to appreciate the size of this delightful property.
Front
The bungalow sits on a desirable plot with paved drive providing off road parking, gated carport and flower beds with shrubs. Cold water tap, electric socket and gated access to both sides.
Entrance Porch
Windows to the side and tiled floor.
Hall
Window to the front, radiator and useful storage cupboards. Loft access with pull down ladders.
Living Room (21' 0'' x 14' 8'' (6.40m x 4.47m))
Window to the rear and fully glazed door with side lights leading through to the sun room. Two radiators, coving, ceiling rose and electric living flame effect fire with surround. (gas point currently capped)
Breakfast Kitchen (11' 5'' x 8' 10'' (3.47m x 2.70m))
Fitted with wall cupboards, base units and drawers. Work surface housing sink unit and drainer with mixer tap, tiled splashback and tiled floor. Fitted oven, four rung hob with extractor fan and space for an under counter fridge. Breakfast bar, window to the side and radiator.
Hallway
Door to the carport and door through to the Utility Room. Tiled floor and spotlights.
Utility Room (8' 4'' x 7' 7'' (2.54m (1.23min) x 2.30m (1.32min)))
Window to the front, tiled floor, useful storage cupboard and plumbing for a washing machine.
Rear Hallway
Radiator and doors through to the sun room and dining room/bedroom three.
Dining Room/Bedroom Three (16' 1'' x 9' 5'' (4.91m x 2.88m))
Bow window to the rear and radiator.
Sun Room
Windows to the rear and side, radiator, paved floor, external light, power points and cold water tap.
Bedroom One (11' 7'' x 9' 3'' (3.53m x 2.82m))
Window to the side, radiator and fitted wardrobes.
Wet Room
Obscure window to the side, radiator, WC, wash hand basin and fully tiled shower area with tiled floor.
Bedroom Two (12' 0'' x 7' 7'' (3.66m x 2.30m))
Bow window to the front, radiator and fitted wardrobes.
Bathroom
Fitted with suite comprising pedestal wash hand basin and bath with mixer tap and shower attachment. Part tiled walls, radiator, obscure window to the side and storage cupboard.
Separate WC
WC, part tiled walls and obscure window to the side.
Rear Garden
Low maintenance paved rear garden with an abundance of shrubs, trees and flower beds. Side access to both sides and storage area to the side.
Property Location
Similar Properties
Detached bungalow For Sale Stockport Detached bungalow For Sale SK7 Stockport new homes for sale SK7 new homes for sale Flats for sale Stockport Flats To Rent Stockport Flats for sale SK7 Flats to Rent SK7 Stockport estate agents SK7 estate agents



.png)











