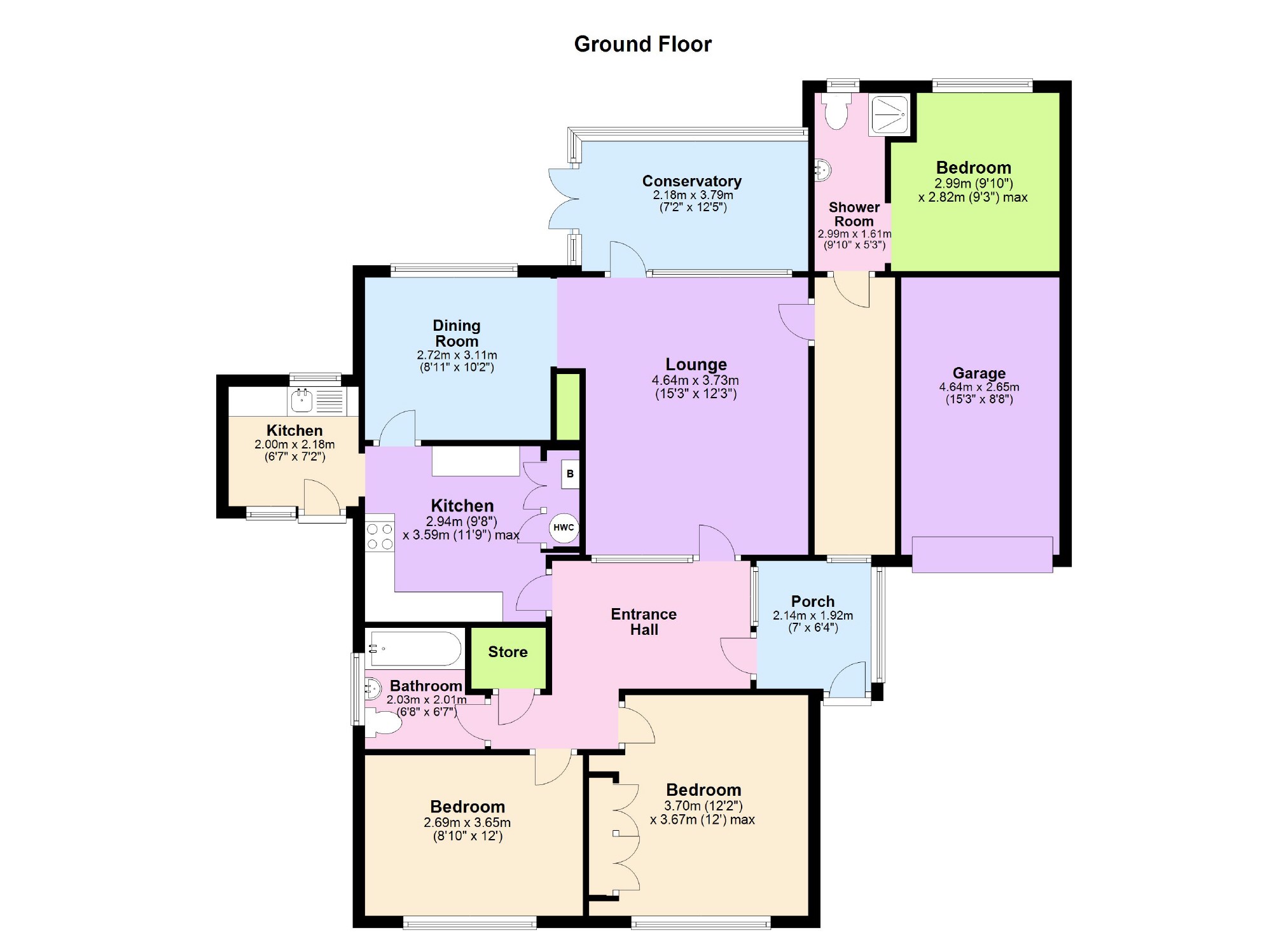3 Bedrooms Detached bungalow for sale in Moss Road, Billinge WN5 | £ 275,000
Overview
| Price: | £ 275,000 |
|---|---|
| Contract type: | For Sale |
| Type: | Detached bungalow |
| County: | Greater Manchester |
| Town: | Wigan |
| Postcode: | WN5 |
| Address: | Moss Road, Billinge WN5 |
| Bathrooms: | 1 |
| Bedrooms: | 3 |
Property Description
Situated on one of Billinge's most sought after roads, Moss Road is this detached three bedroom true bungalow.
The bungalow comprises of attached garage, front porch, entrance hallway, lounge/dining room, conservatory, kitchen, utility, study, three bedrooms one with en-suite. The front of the property has a large gravel driveway for off road parking, there is side gated access which leads to the rear garden. The property is an ideal opportunity for the discerning buyer looking to modernise a solid property. Close to all local amenities, schools, and transport links within the area. Viewing of this property is recommended to realise its full potential. No chain
Entrance Porchway
UPVC double glazed entrance door, central ceiling light point, carpet.
Entrance Hallway
Glass panelled entrance door, parquet flooring, radiator, central ceiling light point, coved ceiling.
Lounge Dining Room (7.28m x 4.68m (23'11" x 15'4"))
Window to rear elevation, door and window leading into conservatory, radiator x 2, central ceiling light point, electric fire, television point, carpet.
Conservatory (3.28m x 2.25m (10'9" x 7'5"))
UPVC double glazed windows and patio doors leading into rear garden, tiled floor.
Kitchen (2.95m x 2.95m (9'8" x 9'8"))
Window to rear elevation, strip lighting, range of wall and base cupboards with contrasting work surfaces, part tiled walls, vinyl flooring.
Utility (2.18m x 2.18m (7'2" x 7'2"))
Windows to rear and side elevations, side door, strip lighting, base and wall cupboards with contrasting work surfaces, stainless steel sink drainer, part tiled walls, plumbing for automatic dish washer and washing machine, vinyl flooring.
Study (4.66m x 1.35m (15'3" x 4'5"))
Window to front elevation, radiator, central ceiling light point, carpet.
Bedroom One (4.15m x 3.18m (13'7" x 10'5"))
Window to rear elevation, radiator, central ceiling light point, coved ceiling, carpet.
En-Suite
Window to rear elevation, radiator, central ceiling light point, low level WC, pedestal washbasin, step in shower cubicle, fully tiled walls, carpet.
Bedroom Two (3.73m x 2.95m (12'3" x 9'8"))
Window to side elevation, radiator, central ceiling light point, .
Bedroom Three (3.65m x 2.92m (12'0" x 9'7"))
Window to side elevation, radiator, central ceiling light point, coved ceiling, carpet.
Bathroom (2.07m x 1.89m (6'9" x 6'2"))
Window to rear elevation, radiator, central ceiling light point, low level WC, pedestal washbasin, panelled bath with shower over, part tiled walls, vinyl flooring.
External
Large driveway for off street parking, fenced boundaries, security lighting at the front of the property. There is side gated access to the rear garden, a garden shed, lawn and patio areas, garden pond and outside water tap.
Garage
Attached brick construction garage.
You may download, store and use the material for your own personal use and research. You may not republish, retransmit, redistribute or otherwise make the material available to any party or make the same available on any website, online service or bulletin board of your own or of any other party or make the same available in hard copy or in any other media without the website owner's express prior written consent. The website owner's copyright must remain on all reproductions of material taken from this website.
Property Location
Similar Properties
Detached bungalow For Sale Wigan Detached bungalow For Sale WN5 Wigan new homes for sale WN5 new homes for sale Flats for sale Wigan Flats To Rent Wigan Flats for sale WN5 Flats to Rent WN5 Wigan estate agents WN5 estate agents



.png)









