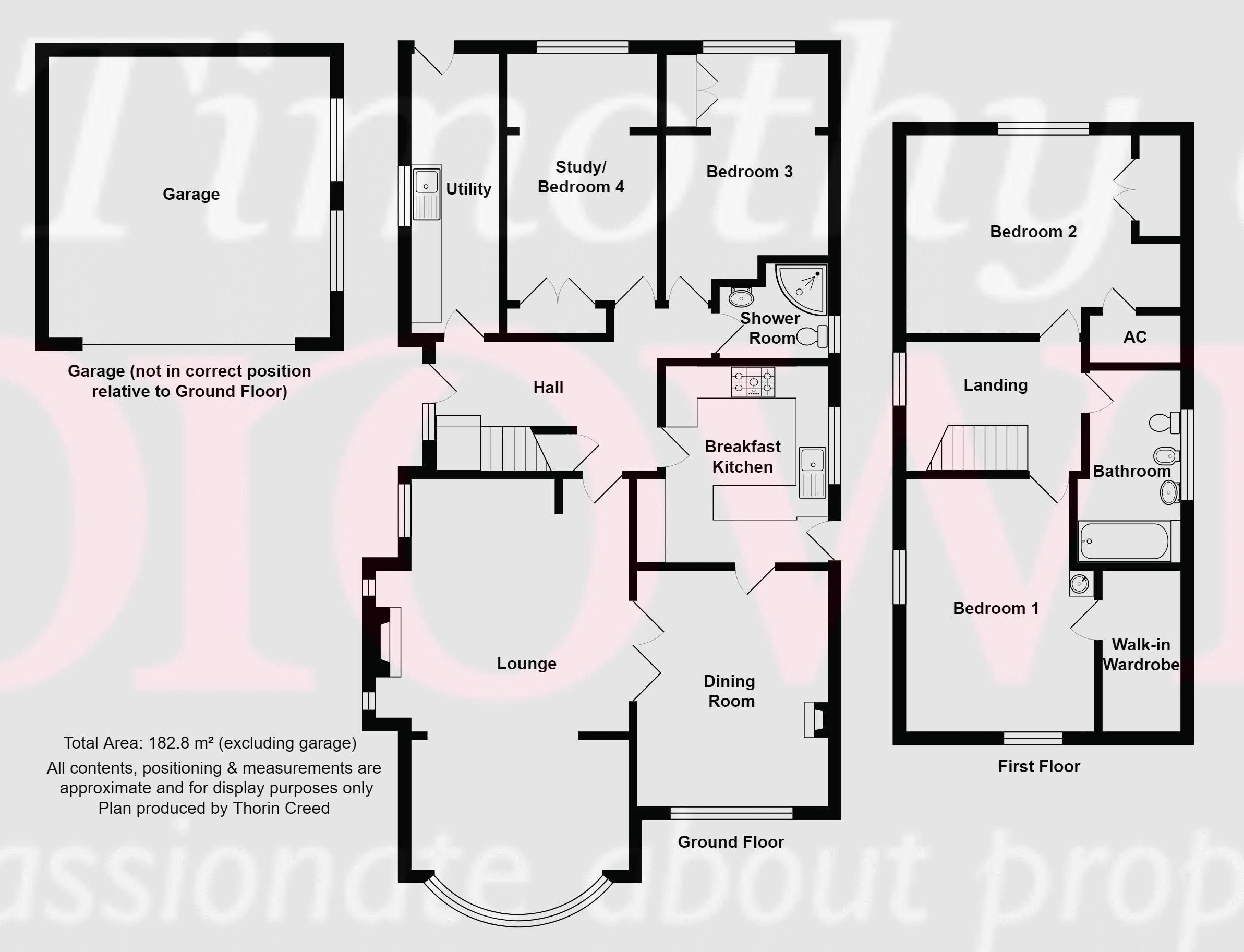4 Bedrooms Detached bungalow for sale in Moss Road, Mossley, Congleton CW12 | £ 540,000
Overview
| Price: | £ 540,000 |
|---|---|
| Contract type: | For Sale |
| Type: | Detached bungalow |
| County: | Cheshire |
| Town: | Congleton |
| Postcode: | CW12 |
| Address: | Moss Road, Mossley, Congleton CW12 |
| Bathrooms: | 2 |
| Bedrooms: | 4 |
Property Description
Tucked away in a peaceful and leafy corner of Mossley, a private driveway leads you to this hugely spacious, unique family property of bespoke design offering four double bedrooms, two reception rooms, two bathrooms, a high quality country kitchen and much, much more!
The cottage has an Energy Rating of 80 which is excellent for a house of this type, being backed by cavity wall insulation and a solar panel array with maximum output of 2.75 kilowatts per hour.
Outside you’ll find pleasant and mature gardens that enjoy an open rural aspect to the front and a positively huge detached garage to the rear, just perfect for the cars, the mower, or just about anything you can think of!
Local amenities are plentiful by way of ‘Hightown’ which is a short stroll away and also boasts Congleton Train Station. Mossley C of E Primary school is extremely well regarded and is also a short walk away.
We could talk all day about this excellent family home but it just wouldn’t do it justice! An internal viewing is considered paramount so call us now!
Entrance Hall (14' 1'' x 10' 0'' (4.301m x 3.040m))
Stairs to landing. Beams to ceiling. Understairs storage. Radiator. 13 Amp power points.
Lounge (27' 9'' x 15' 10'' (8.451m x 4.816m))
Double glazed bay window to front aspect. Three double glazed windows to side aspect. Beams to ceiling. Two radiators. Large feature fireplace with inset multi fuel burning stove. Television aerial point. 13 Amp power points. Doors to dining room with removable glazed panels to make a more open plan arrangement.
Dining Room (16' 2'' x 12' 2'' (4.935m x 3.696m))
Double glazed window to front aspect. Beams to ceiling. Radiator. Feature gas burning stove with slate hearth. 13 Amp power points.
Breakfast Kitchen (13' 4'' x 12' 7'' (4.063m x 3.826m))
Luxurious country style kitchen with range of base and wall mounted oak units and high quality quartz composite working surfaces. Integrated dishwasher. Integrated fridge freezer. Integrated neff double oven and microwave with deep warming drawer. 5 Ring smeg gas hob with extractor hood. Sink and drainer unit. Double glazed window to side aspect. Double glazed door to side. Heated brushed stainless steel towel radiator. Breakfast bar with timber working surfaces. Television aerial point. 13 Amp power points.
Utility Room (17' 8'' x 6' 5'' (5.373m x 1.951m))
Double glazed window to side aspect. Door to rear. Base and wall mounted units. Sink and drainer unit. Space and plumbing for washing machine. Radiator. Wall mounted gas central heating boiler. 13 Amp power points.
Bedroom 4/Study (18' 0'' x 10' 6'' (5.496m x 3.19m))
Double glazed window to rear aspect. Radiator. 13 Amp power points. Built in double wardrobe. Master socket for telephone landline / broadband connections.
Bedroom 3 Rear (17' 6'' x 9' 7'' (5.344m x 2.932m))
Double glazed window to rear aspect. Radiator. Built in wardrobes. 13 Amp power points. Television aerial point.
Shower Room
Suite comprising: W.C., hand wash basin set in vanity unit and large shower cubicle. Double glazed privacy window to side aspect. Chrome heated towel radiator.
First Floor
Landing (12' 2'' x 8' 4'' (3.713m x 2.552m))
Double glazed window to side aspect. Radiator. Eaves storage.
Bedroom 1 Front (16' 0'' x 13' 2'' (4.889m x 4.007m))
Double glazed windows to front and side aspects. Radiator. Hand wash basin with storage units. Large walk in wardrobes. Eaves storage. Television aerial point. 13 Amp power points.
Bedroom 2 Rear (17' 7'' x 12' 3'' (5.354m x 3.745m))
Double glazed window to rear aspect. Radiator. Built in storage and airing cupboard housing hot water tank. 13 Amp power points.
Bathroom (12' 4'' x 6' 9'' (3.760m x 2.050m))
Suite comprising: W.C., bidet, hand wash basin and bath with shower over. Double glazed window to side aspect. Radiator and heated towel rail. Eaves storage.
Outside
Front
Private secluded driveway leading to further driveway for several vehicles which leads to the detached garage. Lawned garden with shrubs, trees and hedges. Patio area. Open views of farmland. Good degree of privacy.
Detached Garage (17' 11'' x 17' 8'' (5.467m x 5.380m) Internal Measurements)
Up and over door. Power and light. Window to side. Inspection pit. Water tap.
Rear
Lawned garden with shrubs, trees, hedges and patio area.
Services
All mains services are connected (although not tested).
Tenure
Freehold (subject to solicitors' verification).
Viewing
Strictly by appointment through sole selling agent timothy A brown.
Property Location
Similar Properties
Detached bungalow For Sale Congleton Detached bungalow For Sale CW12 Congleton new homes for sale CW12 new homes for sale Flats for sale Congleton Flats To Rent Congleton Flats for sale CW12 Flats to Rent CW12 Congleton estate agents CW12 estate agents



.png)



