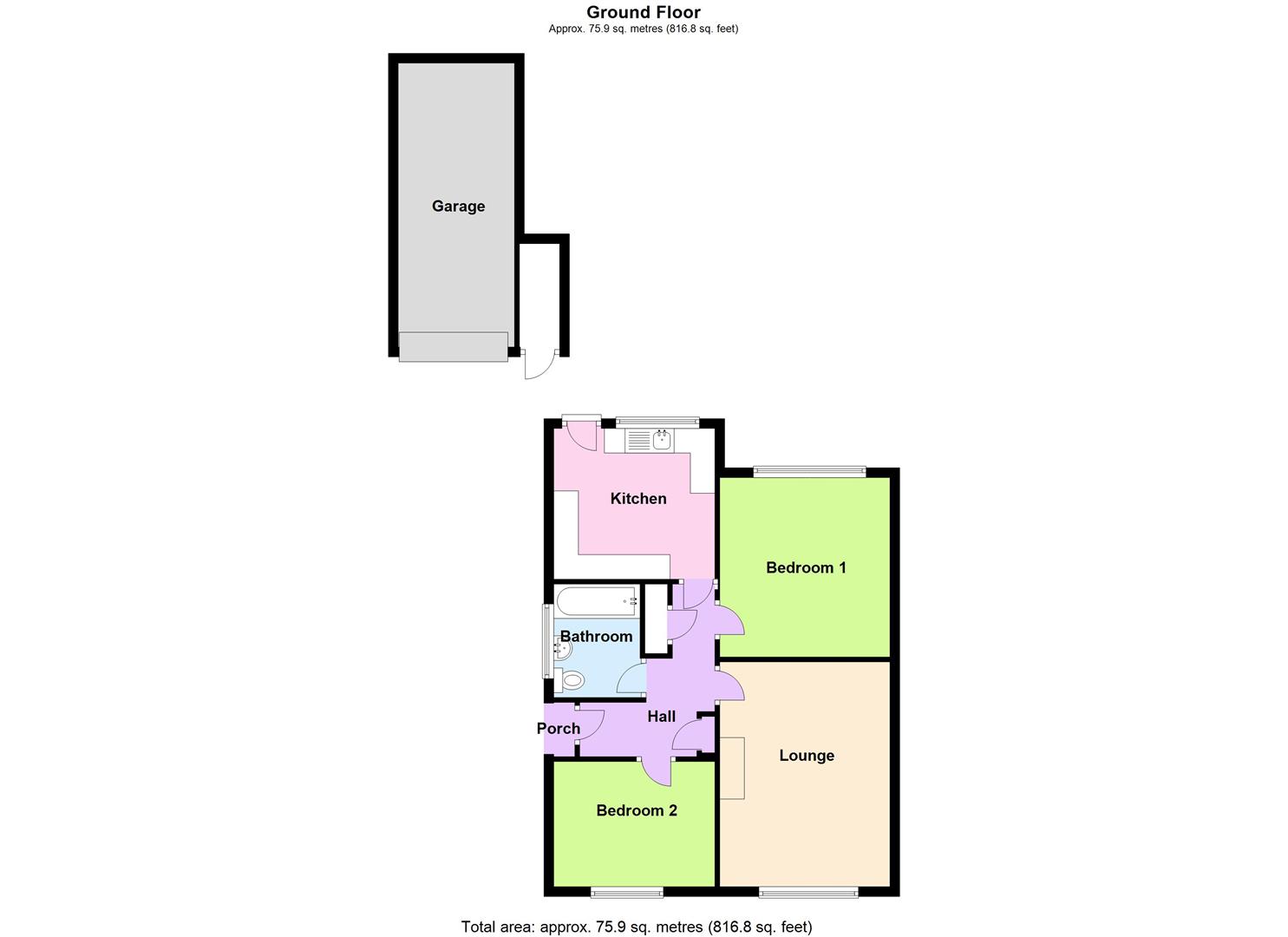2 Bedrooms Detached bungalow for sale in Mount Pleasant, Keyworth, Nottingham NG12 | £ 259,500
Overview
| Price: | £ 259,500 |
|---|---|
| Contract type: | For Sale |
| Type: | Detached bungalow |
| County: | Nottingham |
| Town: | Nottingham |
| Postcode: | NG12 |
| Address: | Mount Pleasant, Keyworth, Nottingham NG12 |
| Bathrooms: | 1 |
| Bedrooms: | 2 |
Property Description
*Please Call Royston and Lund in Keyworth to arrange your viewing*
Royston and Lund Keyworth bring to the market a two bedroom detached bungalow which has been presented to a good standard throughout with modern fitted kitchen and bathroom . Situated in the sought after South Notts village of Keyworth, and offers accommodation ready to move straight into and has a good size rear garden, garage and parking.
The property benefits from double glazing and gas central heating, We would urge an early viewing. In brief the property comprises, side entrance hall, fitted kitchen, lounge, two bedrooms and a bathroom. There are low maintenance gardens to the front, side driveway offering parking for cars and leading to a single detached garage and a large rear garden..
Keyworth is a popular residential village which is situated approximately 8 miles to the South of Nottingham city centre. This desirable location offers a rural setting as well as country living, yet offers a good range of amenities including a variety of shops, and Doctors and Dentist Surgeries. The many local eateries include a range of pubs, cafes and restaurants as well as being in close proximity to the award winning Perkins Bar & Bistro. Keyworth is within easy access of all major road networks, East Midlands Airport, East Midlands Parkway Station and Nottingham city centre. Public transport is well catered for by a regular bus service in to Nottingham.
Directions
From our Keyworth Office, leave The Square onto Nottingham Road and take a right hand turn onto Church Drive. At the 'T' junction turn left onto Wolds Drive, taking
Accommodation
Wood effect composite double glazed side entrance door with matching side glass panel gives access into the entrance hall.
Entrance Hallway
With wood effect flooring, useful cupboard, radiator, spotlights, access to loft, cloaks cupboard, glazed door leading to the kitchen.
Kitchen (3.28m x 3.00m (10'9" x 9'10"))
Fitted with a range of contemporary wall, drawer and base units with roll top wood effect work surfaces over, inset porcelain sink unit with mixer tap. Plumbing for washing machine, integral fridge, integral freezer, built-in neff fan assisted electric oven with four ring ceramic hob with stainless steel extractor hood over. Cupboard housing the Worcester gas combination boiler. Wood effect flooring, UPVC double glazed window to rear elevation, UPVC double glazed door leading to the rear garden. Radiator, spotlights, television aerial point.
Lounge (4.55m x 3.45m (14'11" x 11'4"))
A double glazed window to front elevation, wall mounted electric fire, television aerial point, central pendent light, radiator.
Bedroom 1 (3.63m x 3.45m (11'11" x 11'4"))
With UPVC double glazed window overlooking the rear garden. Radiator, central pendent light.
Bedroom 2 (3.28m x 2.57m (10'9" x 8'5"))
With wood effect Karndean flooring, double glazed window to front elevation, radiator, pendent light.
Bathroom
Fitted with a white three piece suite comprising of a bath with shower hand attachment and screen. Vanity wash hand basin with cupboards beneath and mixer tap, low flush w.C, tiling to floor, tiling to walls, chrome spotlights, extractor fan, chrome towel radiator, obscure UPVC double glazed window to side elevation.
Outside
The Bungalow sits on an elevated position with attractive views to the front down Wolds Drive with a low maintenance front garden area with crushed slate borders and feature patio area. There is driveway providing off road parking with double gated access leading onto the side concrete area which in turn gives further access to the detached brick built garage with up and over door. There is gated access leading through to the rear garden where there is a low level concrete patio with raised borders with a variety of plants shrubs and perennial flowers. Steps lead upto a good sized lawned garden. There is a well maintained and well managed lawned garden enclosed within a picket fence and a gate leading to a further wildlife garden located at the side and rear of the lawned garden.
Services Keyworth
Gas, electricity, water and drainage are connected.
Council Tax Band Keyworth
The local authority have advised us that the property is in council tax band C which, currently incurs a charge of £1761.89
Prospective purchasers are advised to confirm this.
Property Location
Similar Properties
Detached bungalow For Sale Nottingham Detached bungalow For Sale NG12 Nottingham new homes for sale NG12 new homes for sale Flats for sale Nottingham Flats To Rent Nottingham Flats for sale NG12 Flats to Rent NG12 Nottingham estate agents NG12 estate agents



.jpeg)









