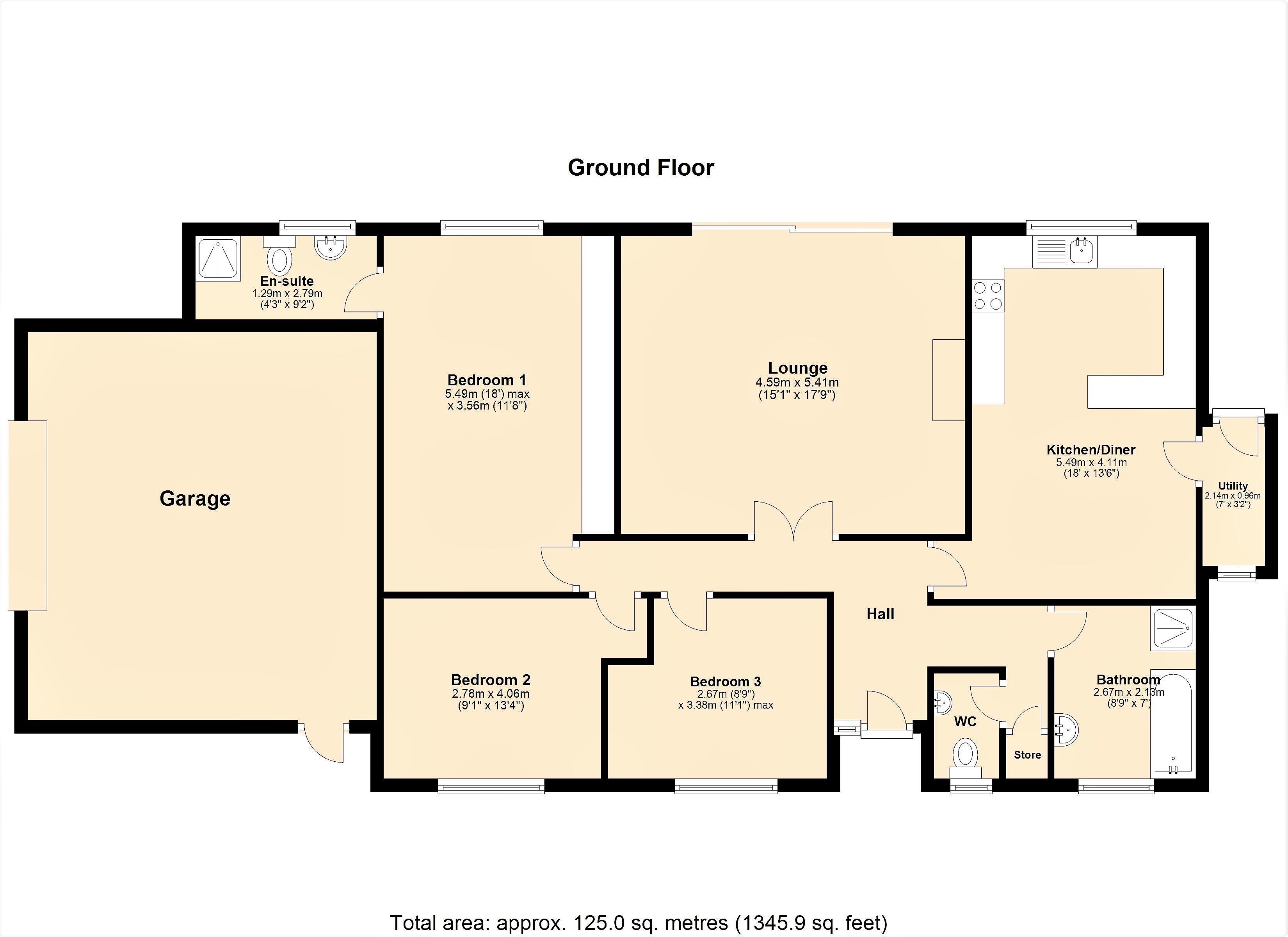3 Bedrooms Detached bungalow for sale in Mynydd Llan, Babell, Holywell CH8 | £ 325,000
Overview
| Price: | £ 325,000 |
|---|---|
| Contract type: | For Sale |
| Type: | Detached bungalow |
| County: | Flintshire |
| Town: | Holywell |
| Postcode: | CH8 |
| Address: | Mynydd Llan, Babell, Holywell CH8 |
| Bathrooms: | 2 |
| Bedrooms: | 3 |
Property Description
Character, space and just A little something special! - Located in Mynydd Llan, sat on a more than generous plot, down a quiet country lane, you can find this well presented three bedroom detached bungalow. Deceptively spacious, with a surprise around every corner, the perfect family home. Enter the property from the side elevation, into a spacious hallway. To the right you will find a three-piece family bathroom suite, with shower cubicle and bath, a separate WC and an airing cupboard. Next is the large open plan kitchen diner. Complete with a range of oak panel wall base and drawer units, with integrated appliances including double electric oven, four ring lpg gas hob. The dining area has a side-door leading into the utility room, with an exterior door leading out to the rear garden. Next is a lounge, accessible via double opening doors from the hallway. The lounge boasts a stylish log burner, with oak lintel above, as well as a set of white sliding patio doors, offering a stunning view of the private, south facing, generous and well maintained rear garden. Next you will find two double bedrooms, and finally the master bedroom, with further views of the rear garden, as well as a three-piece en-suite shower room. The property itself is accessed from a quiet country lane, with gated access onto the driveway which provides ample off-road parking for two vehicles, as well as access to the double garage with up and over door. There is also gated access to the rear garden, and a pathway leading to the front door and further gated side access. This property is new to the market, and available to view now. Ready to move into, and to be made your own. Book your viewing online today.
The Accommodation Comprises - Entrance Porch with red quarry tiles, white uPVC door and panel leading to:
Hallway - Carpeted, with a single radiator. Louvred door airing cupboard with hot water cylinder. Leading to;
Family Bathroom - Fitted with a white suite comprising panel bath, separate walk in shower cubicle with Mira shower, vanity with inset bowl and storage cupboard, part tiled walls, ceramic tiled floor and double glazed window. Radiator.
Separate Cloakroom - White suite comprising wash basin with storage cabinet and tiled splashback, low level WC, ceramic tiled floor. Double glazed window.
Kitchen / Dining Room - Two double glazed windows. Fitted with a range of oak panel base and wall mounted cupboards and drawers with contrasting stone effect working surfaces. Inset single drainer sink with mixer tap, inset four ring lpg gas hob and built in Indesit electric double oven. Void and plumbing for washing machine, dishwasher and space for fridge. Peninsular breakfast bar, stone effect ceramic tiled floor, radiator. White uPVC door leading to:
Utility Room - Housing a Trianco oil fired boiler, providing domestic hot water and central heating. Double glazed window and door leading to the gardens.
Lounge - A spacious lounge with a large uPVC sliding patio door opening to the south facing gardens. Log burner and inset brick hearth, TV aerial point and two radiators.
Master Bedroom - Double glazed window with views over the gardens. Fitted wardrobes along the length of one wall providing a combination of hanging rails and shelving. Radiator. Leading to:
En-Suite Shower Room - Fitted suite comprising corner cubicle with Mira electric shower, pedestal wash basin and WC. Part tiled walls, extractor fan, double glazed window, ceamic tiled floor and towel radiator.
Bedroom Two - Double glazed window. Coved ceiling and radiator.
Bedroom Three - Double glazed window. Radiator.
Outside - The property stands on a minor country lane with a stone splayed entrance and five bar gate leading to a tarmacadam drive providing space for parking two cars and access to:
Integral Double Garage - Metal up and over door to front, personal door. Electric light and power installed.
Gardens - The property stands within gardens of approx 0.4 acre. There is a gravelled and paved pathway which extends along the northern elevation, designed for low maintenance, providing access to the front door and is bound by a low level stone wall and mature hedging. Beyond is an enclosed domestic area with a useful garden store room and oil storage tank.
The main gardens are to the southern elevation providing delightful and extensive grounds with sweeping lawns interspersed with a variety of trees, together with deep and established flower and shrub borders providing colour and interest throughout the seasons. The gardens also enjoy a delightful backdrop as they adjoin farmland and with views in a westerly direction towards the Clwydian Hills. To one side of the garage is a partially enclosed patio area together with a further detached garden store / potting shed and further flagged areas.
Property Location
Similar Properties
Detached bungalow For Sale Holywell Detached bungalow For Sale CH8 Holywell new homes for sale CH8 new homes for sale Flats for sale Holywell Flats To Rent Holywell Flats for sale CH8 Flats to Rent CH8 Holywell estate agents CH8 estate agents



.png)






