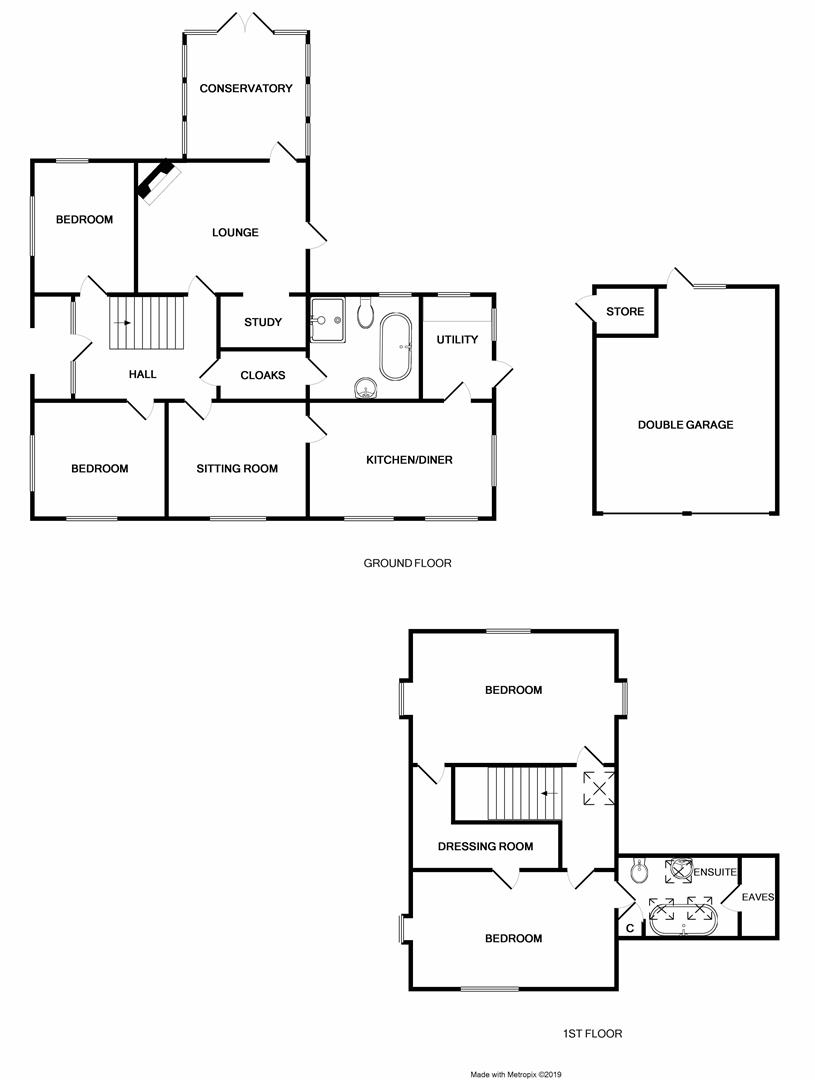4 Bedrooms Detached bungalow for sale in Neston Road, Burton, Neston CH64 | £ 545,000
Overview
| Price: | £ 545,000 |
|---|---|
| Contract type: | For Sale |
| Type: | Detached bungalow |
| County: | Cheshire |
| Town: | Neston |
| Postcode: | CH64 |
| Address: | Neston Road, Burton, Neston CH64 |
| Bathrooms: | 0 |
| Bedrooms: | 4 |
Property Description
*No Onward Chain - Impressive Views Of The Welsh Hills - Detached Double Garage*
Andrews Estates Neston are excited to offer to the market for sale 'Woodbury' a beautifully presented four bedroom detached dormer bungalow occupying a private and generous plot on Neston Road on the outskirts of Burton Village with impressive far reaching views to The Welsh Hills from the first floor. The property has undergone a scheme of improvements by the current vendors and really is a credit to them; some of the improvements include beautifully re-fitted kitchen and bathroom and a top of the range multi-fuel burning stove. Woodbury offers bright, spacious and versatile living accommodation perfect for modern day family living. Further benefitting gas central heating, double glazing, ample off road parking and a detached double garage with electric roll doors.
In brief the accommodation comprises; vestibule, inviting entrance hall with parquet flooring, cloaks room leading to a beautifully finished family bathroom, kitchen/diner leading into utility, a snug/reception room 2, spacious lounge with multi-fuel stove, bright conservatory to the rear overlooking the garden, and two double bedrooms on the ground floor. To the first floor there are two more double bedrooms, the master benefitting from incredible views to The Welsh Hills an ensuite bathroom and a dressing room.
Externally, to the front of the property there is a carriage driveway part brick set part tarmac providing off road parking for multiple vehicles, detached double garage with access via two electric roll doors, gated access to the rear of the property, well stocked borders comprising shrubs, established hedgerow boundary to the front. To the rear of the property there is a large garden which offers a high degree of privacy, predominantly laid to lawn with well stock borders, mature laurel hedgerow, planted shrubs and trees, timber garden shed.
*Early viewing is advised, with the added benefit of no onward chain*
Vestibule
Bricked archway, tiled flooring, timber door into entrance hall;
Entrance Hall (5.36 x 2.59 (17'7" x 8'5"))
Parquet flooring, two central heating radiators, staircase to first floor, inset spot lights, oak doors into;
Cloaks
Tiled flooring, inset spot lights, door into bathroom;
Bathroom (3.31 x 2.38 (10'10" x 7'9"))
A stunning, bright and spacious bathroom comprising; free standing bath with waterfall tap and handheld thermostatic shower, WC, walk in shower tray with thermostatic shower, wash hand basin with mixer tap, heated chrome towel rail, fully tiled, window to rear elevation, inset spot lights with mood lighting.
Sitting Room (4.25 x 4.15 (13'11" x 13'7"))
Window to front aspect, central heating radiator, parquet flooring, feature brick wall, fitted wall lights, door into kitchen;
Kitchen/Diner (5.93 x 3.49 (19'5" x 11'5"))
A beautifully re-fitted kitchen comprising a range of well appointed wall and base units with granite work surfaces incorporating sink and drainer with mixer tap, appliances include; dishwasher, fridge, freezer, electric hob, double oven. Tiled flooring and splash back, verticle central heating radiator, windows to front and side elevation, door into utility;
Utility
Door to side and window to rear aspect, base units with work surfaces incorporating stainless steel sink and drainer with mixer tap, space and plumbing for washing machine and space for tumble dryer, wall mounted Worcester boiler, tiled flooring.
Lounge (5.36 x 3.79 (17'7" x 12'5"))
Window and door to side elevation, central heating radiator, multi-fuel burning stove on black slate hearth, TV point, opening to study and door to conservatory.
Study
Inset spot lights, fitted desk.
Conservatory (5.07 x 3.90 (16'7" x 12'9"))
Windows to rear and side elevations, central heating radiator, tiled flooring, wall lights, double doors leading out to the garden.
Bedroom (5.27 x 3.85 (17'3" x 12'7"))
Window to front and side elevation, central heating radiator, fitted bench and shelving.
Bedroom (3.82 x 3.13 (12'6" x 10'3"))
Window to rear and side aspect, central heating radiator.
Landing
Velux window, wooden flooring, doors into;
Master Bedroom (6.33 x 4.04 (20'9" x 13'3"))
Window to front and side aspect with stunning views to the Welsh Hills, period beams, central heating radiator, door into dressing room which has shelving and hanging rails, door into ensuite;
Ensuite
Comprising; WC, oval bath with mixer tap, bidet, inset spot lights, tiled flooring and part tiled walls, three velux windows, eaves storage cupboards.
Bedroom (6.25mx3.81m (20'6x12'6))
Windows to side and rear elevations with window benches overlooking the garden, central heating radiator, character beams, door into dressing room.
Double Garage
Detached double garage accessed via two electric roll doors, window and pedestrian door to rear, lighting and power.
Property Location
Similar Properties
Detached bungalow For Sale Neston Detached bungalow For Sale CH64 Neston new homes for sale CH64 new homes for sale Flats for sale Neston Flats To Rent Neston Flats for sale CH64 Flats to Rent CH64 Neston estate agents CH64 estate agents



.png)







