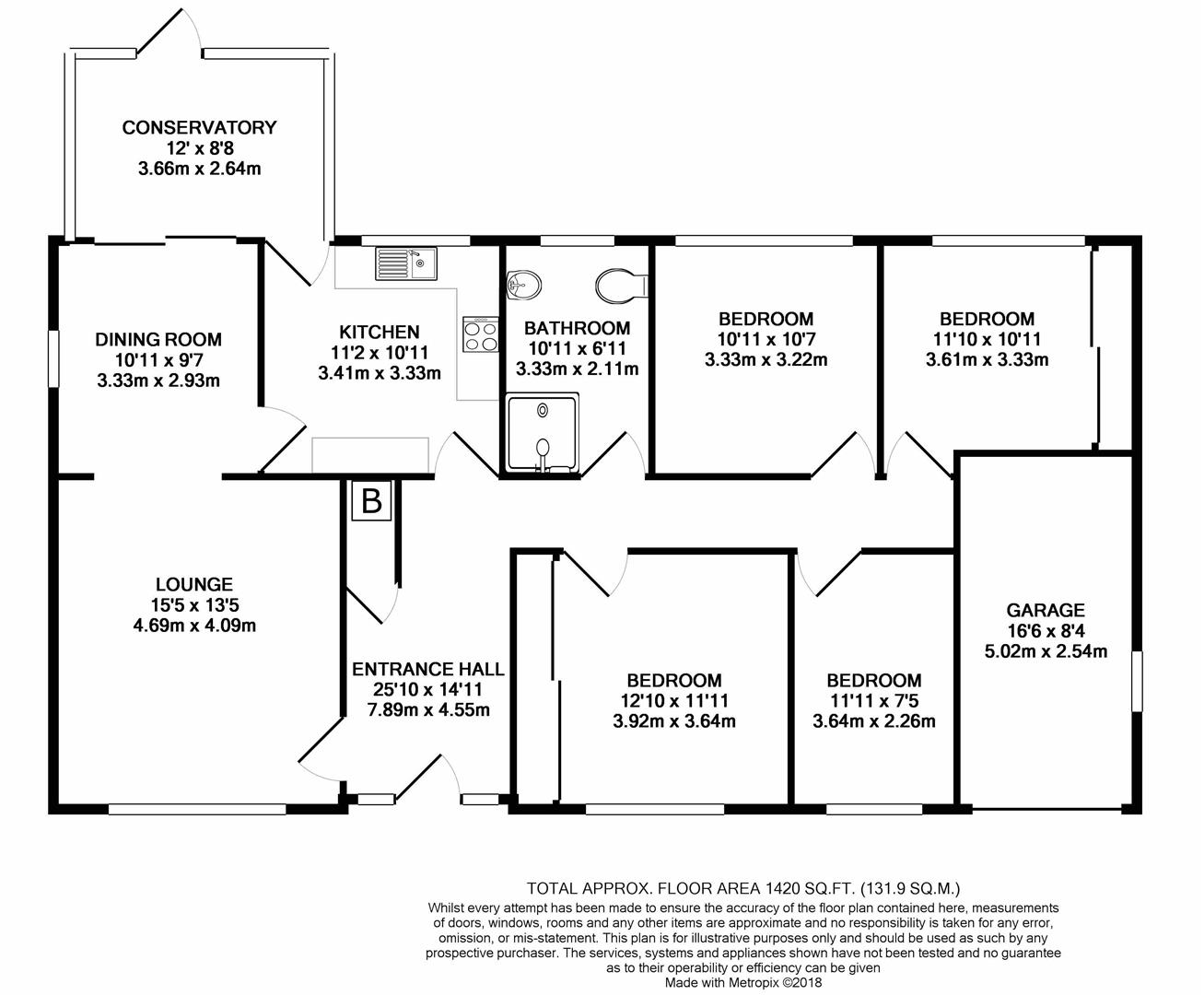4 Bedrooms Detached bungalow for sale in Nethermoor Road, New Tupton, Chesterfield S42 | £ 250,000
Overview
| Price: | £ 250,000 |
|---|---|
| Contract type: | For Sale |
| Type: | Detached bungalow |
| County: | Derbyshire |
| Town: | Chesterfield |
| Postcode: | S42 |
| Address: | Nethermoor Road, New Tupton, Chesterfield S42 |
| Bathrooms: | 1 |
| Bedrooms: | 4 |
Property Description
Spacious four bedroomed bungalow with no chain and great potential
This spacious four bedroomed property with a Rear Conservatory extends to 1420 square feet and provides the opportunity to refurbish to suit your own lifestyle and create a lovely, family-sized home in a sought after residential location with easy access to Tupton Hall School and the major road networks.
The property boasts a good sized plot, including an adjoining section to the rear which was purchased separately by the owner.
General
Hot Air Central Heating
Double Glazed Windows and Doors
Current Energy Band - E
Gross Internal Floor Area 131.9 sq.M/1420
Council Tax Band – D
Secondary School Catchment Area – Tupton Hall
Storm Porch
With a uPVC double glazed entrance door
Entrance Hall
A spacious hallway with a built-in cupboard which houses the hot air boiler
Lounge (4.70m x 4.09m (15'5 x 13'5))
A generous reception room overlooking the front of the property, having a feature stone wall with a stone/tiled hearth and integral display shelving
There is also a stone bar area and an archway leading through to the Dining Room
Dining Room (3.33m x 2.92m (10'11 x 9'7))
Having a window to the side elevation and uPVC double glazed patio doors leading into the Conservatory
Rear Stone/Upvc Double Glazed Conservatory (3.66m x 2.64m (12' x 8'8))
With a tiled floor and a uPVC double glazed door leading onto the rear garden
Fitted Kitchen (3.40m x 3.33m (11'2 x 10'11))
Being part tiled and fitted with a range of Dark Oak-effect fronted wall, base and drawer units with complementary work surfaces over, including an inset sink unit with mixer tap
There is an integrated double eye-level electric oven with four ring hob and extractor over, plus space/plumbing for an automatic washing machine, further space for a fridge/freezer and a tiled floor
Bedroom One (3.91m x 3.63m (12'10 x 11'11))
A double room overlooking the front of the property with a range of fitted wardrobes along one wall with mirrored sliding doors
Bedroom Two (3.61m x 3.33m (11'10 x 10'11))
A double room overlooking the rear garden also having a range of fitted wardrobes with mirrored sliding doors
Bedroom Three (3.33m x 3.23m (10'11 x 10'7 ))
A further double room overlooking the rear garden
Bedroom Four (3.63m x 2.26m (11'11 x 7'5))
A single room overlooking the front of the property with a built-in cupboard
Fully Tiled Wet Room (3.33m x 2.11m (10'11 x 6'11))
Being fully tiled and containing a White suite comprising of a walk-in shower with glass shower screen, low flush WC and a pedestal wash hand basin
Outside
To the front of the property is a tarmac driveway providing ample off-road parking, which in turn leads to the Integral Garage (16'6 x 8'4), plus a lawned area to the side with mature borders
The rear garden has two paved patio areas and is mainly laid to lawn with mature shrub borders. There is also an adjacent parcel of land which has mature shrubs and trees, offering scope to further increase the amenity space to the property.
Property Location
Similar Properties
Detached bungalow For Sale Chesterfield Detached bungalow For Sale S42 Chesterfield new homes for sale S42 new homes for sale Flats for sale Chesterfield Flats To Rent Chesterfield Flats for sale S42 Flats to Rent S42 Chesterfield estate agents S42 estate agents



.png)











