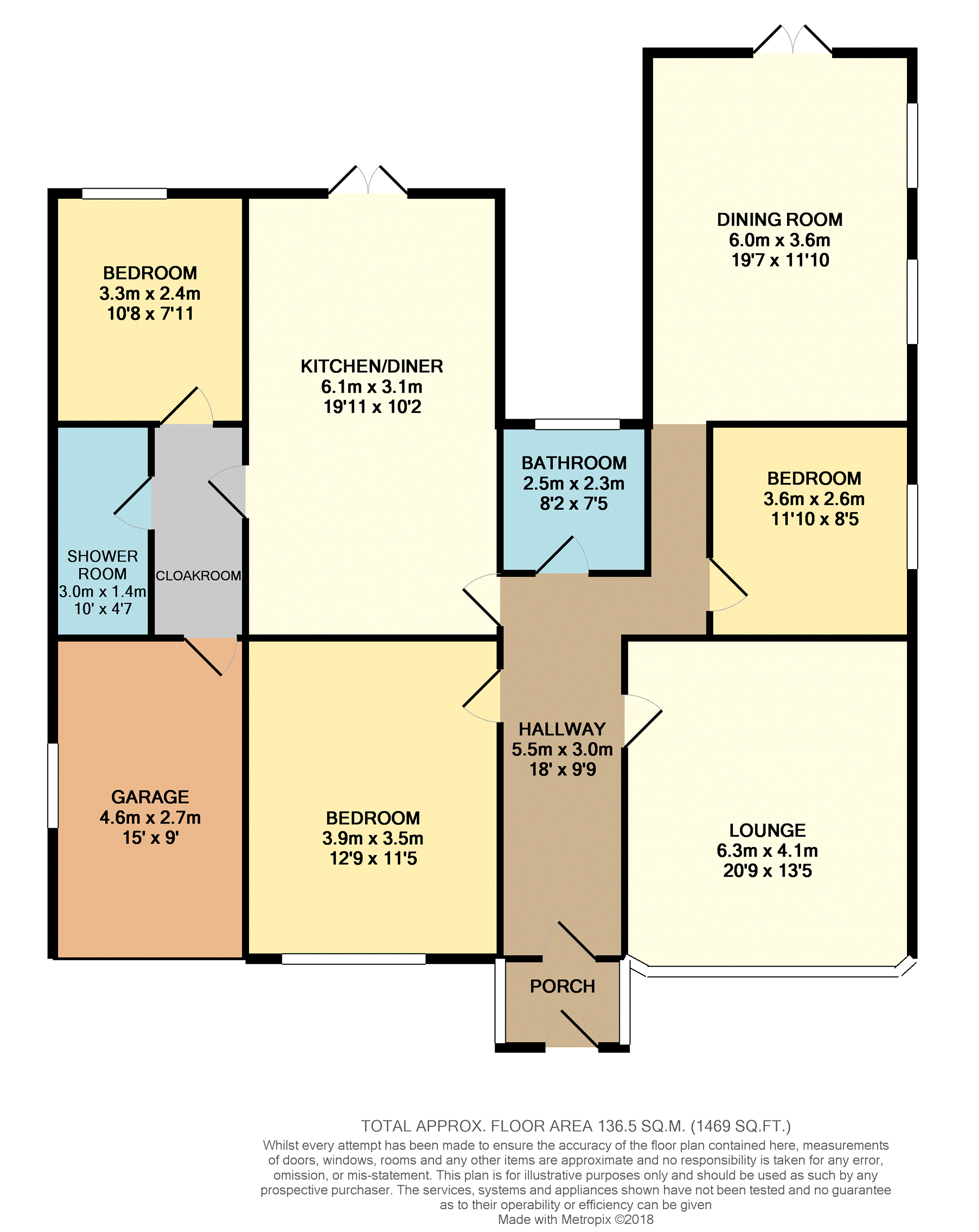3 Bedrooms Detached bungalow for sale in New Chapel Lane, Bolton BL6 | £ 340,000
Overview
| Price: | £ 340,000 |
|---|---|
| Contract type: | For Sale |
| Type: | Detached bungalow |
| County: | Greater Manchester |
| Town: | Bolton |
| Postcode: | BL6 |
| Address: | New Chapel Lane, Bolton BL6 |
| Bathrooms: | 2 |
| Bedrooms: | 3 |
Property Description
A deceptively spacious, detached true bungalow, occupying a fantastic corner plot in this highly sought after location on the outskirts of Horwich, providing easy access to both Horwich and Bolton town centres, Middlebrook and the motorway network, yet, being on the fringe of some of Lancashire's most outstanding countryside.This beautiful home briefly comprises; Entrance Porch, Reception Hall, Superb Bay fronted Lounge with contemporary gas fire, dining room, Kitchen / Diner, Three Bedrooms, Luxurious Family Bathroom, shower room and Integral Garage.The property has been extensively modernised and improved by the current owners and is offered for sale in excellent order throughout with the benefit of having gas central heating and full UPVC double glazing. With delightful mature gardens to front, side and, rear and parking for two / three cars on the drive this superb, bungalow must be viewed to appreciate not only the size of accommodation on offer but also the high quality of fittings throughout and its tasteful decor.
Porch
Double glazed door to the front aspect, double glazed windows to the side, electric heater, glass panelled door leading into the entrance hallway.
Hallway
Access to all rooms, single radiator, loft access.
Lounge
20'9 x 13'5
Double glazed bay window to the front aspect, 2 x double glazed windows to the side aspect, beautiful oak wood flooring, feature gas fire set on a marble inset & hearth with marble surround, 2 x double radiators.
Dining Room
19'7 x 11'10
Double glazed doors to the rear aspect, 3 x double glazed windows to the side aspects, double radiator, tiled flooring, spot lights.
Kitchen/Diner
19'11 x 10'2
Double glazed doors to the rear aspect, large selection of wall and base units, 5 hob gas cooker & oven, extractor hood, one and half sink unit with mixer tap, integrated dishwasher and fridge freezer, single radiator, tiled flooring, spot lights.
Bedroom One
12'9 x 11'5
Double glazed window to the front aspect, single radiator, spot lights, fully fitted wardrobes.
Bedroom Two
10'8 x 7'11
Double glazed window to the rear aspect, double radiator.
Bedroom Three
11'10 x 8'5
Two double glazed windows to the side aspect, single radiator, laminate flooring.
Family Bathroom
8'2 x 7'5
Double glazed window to the rear aspect, four piece bathroom suite comprising: Panelled jacuzzi bath, low level wc, sink hand basin, double shower cupbicle, tiled flooring, spot lights, towel heater.
Shower Room
Double glazed windows to the side aspect, three piece bathroom suite comprising: Low level wc, sink hand basin, shower cubicle, towel heater.
Front Garden
Front garden is laid to lawn with a large selection of trees and shrubs leading to a gate through to spacious rear garden, access to single garage, driveway for at least three cars
Rear Garden
Rear garden that wraps around with a large selection of trees & shrubs, decking area, patio area, summer house.
Property Location
Similar Properties
Detached bungalow For Sale Bolton Detached bungalow For Sale BL6 Bolton new homes for sale BL6 new homes for sale Flats for sale Bolton Flats To Rent Bolton Flats for sale BL6 Flats to Rent BL6 Bolton estate agents BL6 estate agents



.png)










