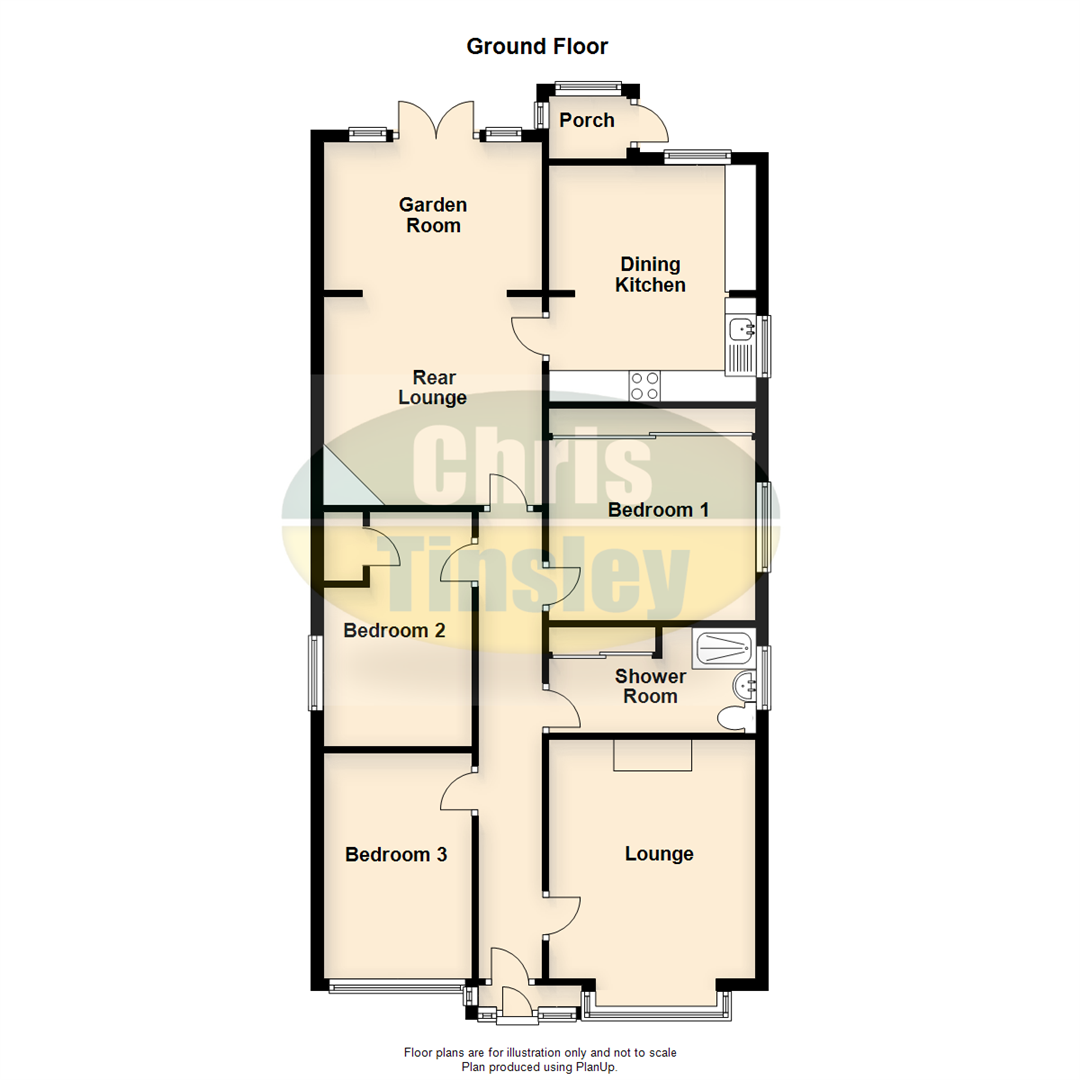3 Bedrooms Detached bungalow for sale in New Cut Lane, Southport PR8 | £ 199,950
Overview
| Price: | £ 199,950 |
|---|---|
| Contract type: | For Sale |
| Type: | Detached bungalow |
| County: | Merseyside |
| Town: | Southport |
| Postcode: | PR8 |
| Address: | New Cut Lane, Southport PR8 |
| Bathrooms: | 1 |
| Bedrooms: | 3 |
Property Description
A three bedroom detached true bungalow which would benefit from a programme of modernisation and improvement. The Property is located in a semi rural location.
Occupying a semi-rural location sits this larger than average detached true bungalow. The property would benefit from a programme of modernisation and improvement however benefits from a system of gas central heating and double glazing. The accommodation offers two reception rooms and three bedrooms. There is a separate breakfast kitchen to rear. Gardens are generous and well established being not directly overlooked and providing off road parking for numerous vehicles. The location is particularly convenient for a number of commuter links, local Primary & Secondary Schools and a wide range of shops and supermarkets are located at nearby Kew Meadows.
Entrance Porch
Glazed outer door, windows and tiled flooring. Glazed inner door opens to...
Entrance Hall
Picture and plate rail, wall light point and loft access to generous loft area ideal for storage and possible future conversion subject to the usual consents being obtained.
Lounge
13'9" from recess and into bay x 10'11", 4.19m from recess into bay x 3.33m
Double glazed square bay window to front of property, gas fire with wooden interior and surround. Wall light points and picture rail
Bedroom 1
10'10" x 11'3" to rear of wardrobes, 3.30m x 3.43m to rear of wardrobes
Double glazed window to side of property. Fitted wardrobes to one wall complete with sliding frontage, hanging space and shelving. Picture rail
Bedroom 2
7'10" x 12'5", 2.39m x 3.78m
Double glazed side window. Built in storage cupboard to one wall, picture rail.
Bedroom 3
11'0" x 7'10", 3.35m x 2.39m
Double glazed window to front of property, picture rail.
Shower Room/Wc
10'11" x 5'7", 3.33m x 1.70m
Opaque double glazed side window, low level Wc, pedestal wash hand basin. Wet room includes 'Mira' electric shower, wall cupboard and shelving. Part wall tiling, extractor.
Rear Lounge
11'0" x 11'10", 3.35m x 3.61m
Double glazed side window. Gas fire with brick surround to one wall. Wall light points and picture rail. Open plan with....
Garden Room (2.39m x 3.53m (7'10" x 11'7"))
7'10" x 11'7", 2.39m x 3.53m
Upvc double glazed double doors open to enclosed rear garden.
Dining Kitchen (3.33m x 3.81m (10'11" x 12'6" ))
10'11" x 12'6", 3.33m x 3.81m
Double glazed windows to both side and rear of property. A range of base units conceal cupboards and drawers, wall cupboards and working surfaces. Single bowl sink unit and drainer. Electric oven, stripped wooden flooring and dining area. Door open to....
Rear Porch/Lean To
Glazed door and window to garden.
Outside
Flagged driveway provides off road parking for numerous vehicles to front with laid to lawn. Two gates lead to rear of property and to a larger then average rear garden with flagged patio and lawn. Borders are stocked with plants, shrubs and trees. Timber garden shed and out building.
Tenure
We understand the tenure of the property to be Freehold, (subject to formal verification).
Property Location
Similar Properties
Detached bungalow For Sale Southport Detached bungalow For Sale PR8 Southport new homes for sale PR8 new homes for sale Flats for sale Southport Flats To Rent Southport Flats for sale PR8 Flats to Rent PR8 Southport estate agents PR8 estate agents



.png)

