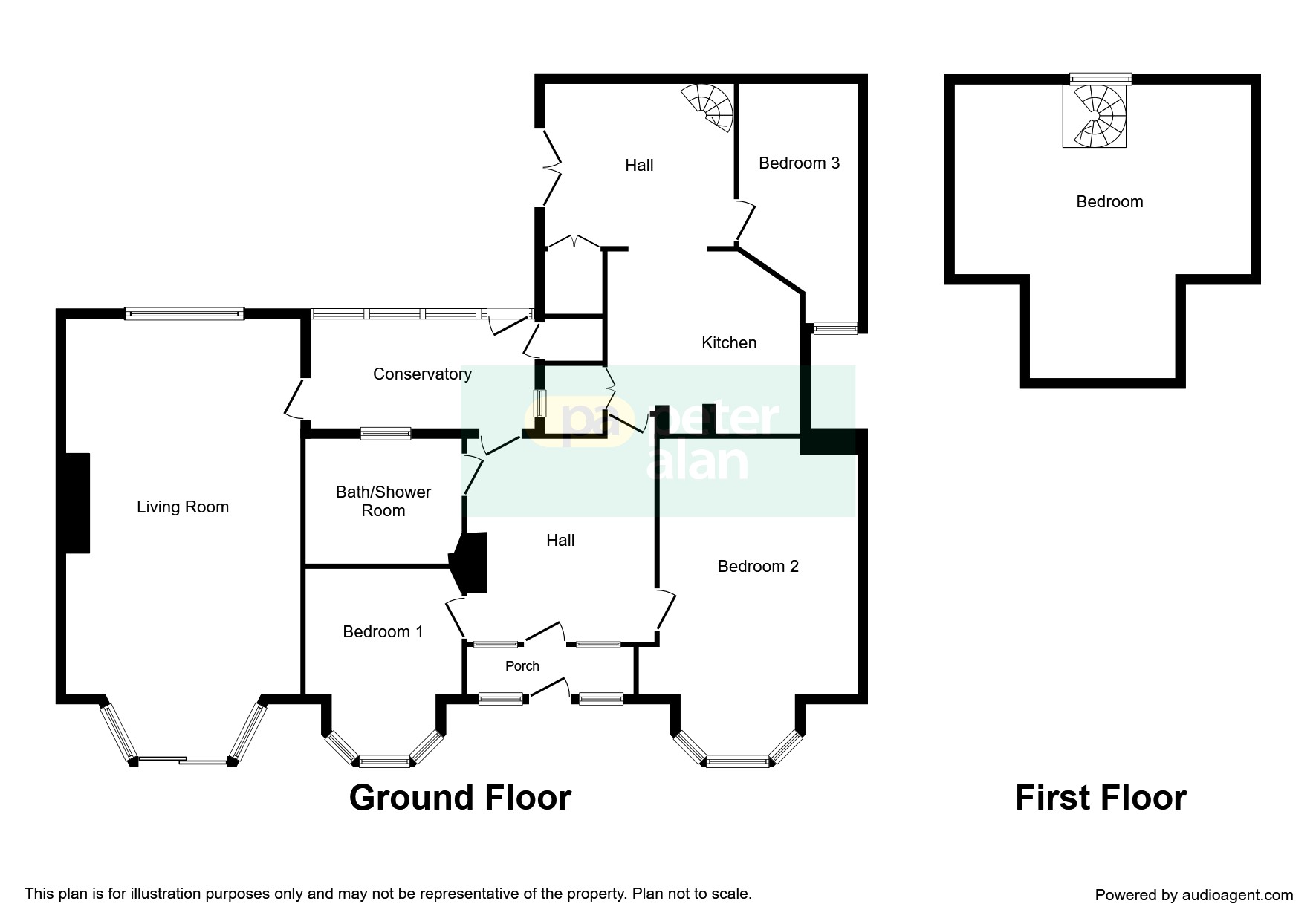3 Bedrooms Detached bungalow for sale in New Road, Porthcawl CF36 | £ 320,000
Overview
| Price: | £ 320,000 |
|---|---|
| Contract type: | For Sale |
| Type: | Detached bungalow |
| County: | Bridgend |
| Town: | Porthcawl |
| Postcode: | CF36 |
| Address: | New Road, Porthcawl CF36 |
| Bathrooms: | 1 |
| Bedrooms: | 3 |
Property Description
Summary
Within close proximity of Newton Village with its amenities and the Heritage coastline is this deceptive, detached dwelling known as Pebble Cottage. The property is tucked away from the road offering privacy and flexible accommodation. Three Receptions Three bedrooms, Conservatory & Attic Room.
Description
** south facing garden ** Within close proximity of Newton Village with its amenities and the Heritage coastline is this deceptive, detached dwelling known as Pebble Cottage. The property is tucked away from the road offering privacy and flexible accommodation. Within a short distance of the property amenities include schools, shops and beaches along with public houses and access to transportation links. The accommodation comprises entrance porch, dining hallway, breakfast Kitchen, sitting room, Conservatory, large lounge, three bedrooms, bathroom and an attic room. Open plan frontage laid to brick block paviour providing off road parking. Step up to the porch. Enclosed rear garden designed to be of low maintenance with built in raised planting borders, seating and BBQ plus decorative chipping's. A viewing of Pebble Cottage is highly recommended. Energy Efficiency Rating = tbc
Porch
Entrance porch. Access through to the dining hallway
Dining Hallway 13' 3" x 12' 2" ( 4.04m x 3.71m )
Two feature arched windows. Wood block flooring. Recess fire place with tiled hearth. Coving and decorative rose to the ceiling. Radiator. Access to two of the bedrooms, Kitchen, Conservatory and the bathroom.
Kitchen 10' 2" x 12' 2" ( 3.10m x 3.71m )
Fitted with a range of wall and base units with worktops over and tiled splash backs. Breakfast bar Recess decorative brick arch with built in oven and hob. Sink and drainer. Walk in storage cupboard with window. Tiled floor. Window to the side. Open plan to the sitting room
Sitting Room 12' 9" x 10' 1" ( 3.89m x 3.07m )
French doors to the side leading out to the garden. Spiral stairs leading to the attic room. Utility cupboard currently housing a tumble drier. Laminate flooring.
Conservatory 14' 5" x 6' 5" ( 4.39m x 1.96m )
Windows and door to the rear with glass roof. Tiled floor. Store cupboard
Lounge 23' 7" x 14' 8" ( 7.19m x 4.47m )
Window to the rear and french doors to the front. Fitted carpet. Picture rial. Coving to the ceiling, Two Radiators
Bedroom 19' 1" Into Bay Window x 12' 6" ( 5.82m Into Bay Window x 3.81m )
Bay window to the front. Wooden floorboards. Coving to the ceiling. Loft access
Bedroom 11' 1" Into Bay Window x 7' 8" ( 3.38m Into Bay Window x 2.34m )
Bay window to the front. Fitted carpet. Radiator.
Bedroom 15' 5" x 7' 4" ( 4.70m x 2.24m )
Window to the front. Fitted carpet. Radiator.
Bathroom
Suite comprising corner bath with shower attachment. Corner shower cubicle with sliding doors. Wash hand basin and Wc. Decorative tiling to the walls. Tiled floor. Window
Attic Room / Guest Bedroom 18' 4" x 10' Minimum ( 5.59m x 3.05m Minimum )
Accessed via the sitting room. Fitted carpet. Radiator. Window to the rear
External
Open plan frontage laid to brick block paviour providing off road parking. Step up to the porch. Enclosed rear garden designed to be of low maintenance with built in raised planting borders, seating and BBQ. Decorative chipping's.
Property Location
Similar Properties
Detached bungalow For Sale Porthcawl Detached bungalow For Sale CF36 Porthcawl new homes for sale CF36 new homes for sale Flats for sale Porthcawl Flats To Rent Porthcawl Flats for sale CF36 Flats to Rent CF36 Porthcawl estate agents CF36 estate agents



.png)





