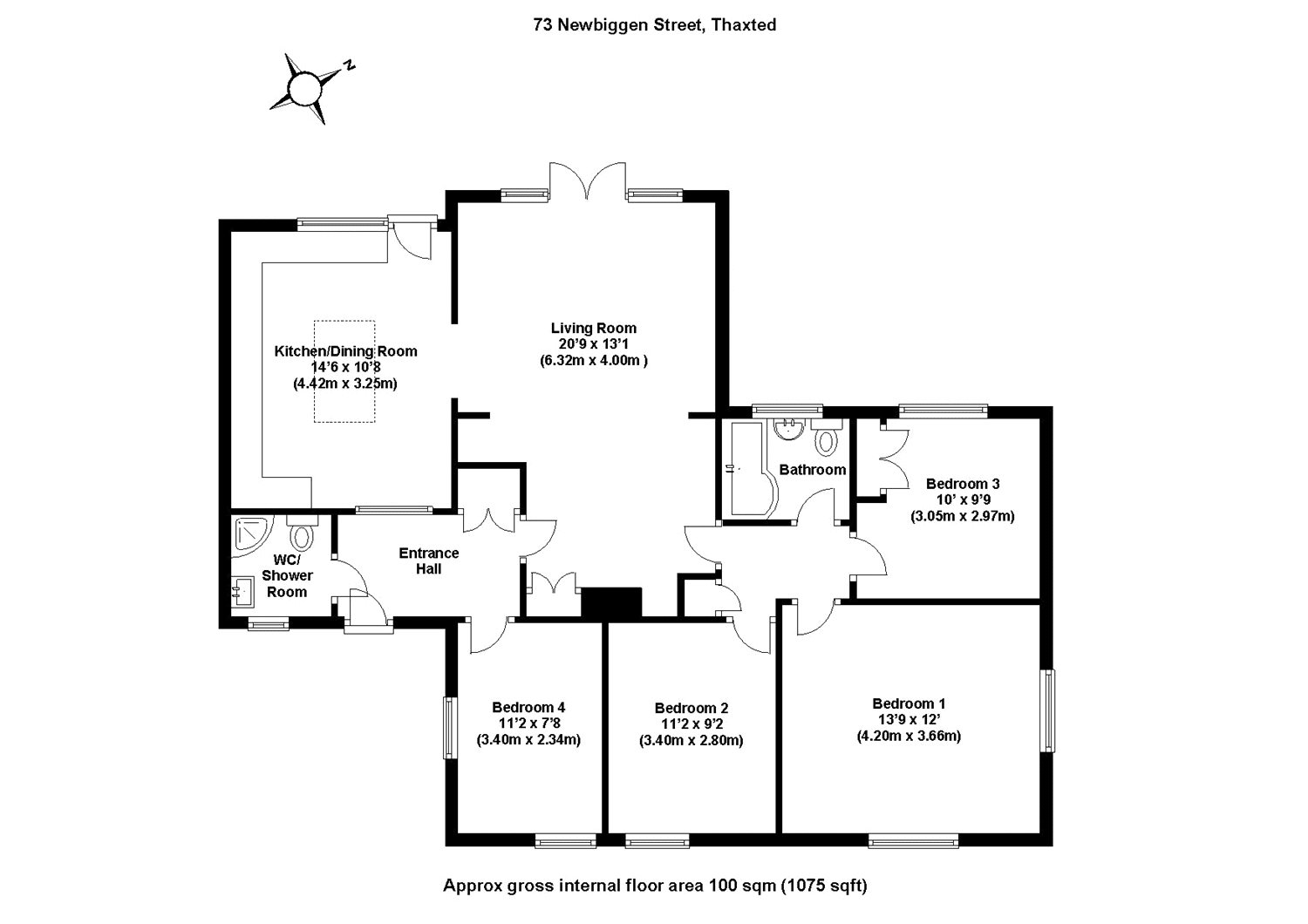4 Bedrooms Detached bungalow for sale in Newbiggen Street, Thaxted, Dunmow, Essex CM6 | £ 450,000
Overview
| Price: | £ 450,000 |
|---|---|
| Contract type: | For Sale |
| Type: | Detached bungalow |
| County: | Essex |
| Town: | Dunmow |
| Postcode: | CM6 |
| Address: | Newbiggen Street, Thaxted, Dunmow, Essex CM6 |
| Bathrooms: | 0 |
| Bedrooms: | 4 |
Property Description
Just a short walk from the town centre of Thaxted, a fully redecorated, detached 4 bedroom bungalow offering very spacious and stylish accommodation. Ideal for a family or the retired, this is a really impressive property!
The bungalow provides very spacious accommodation with a number of stylish features. There is a lovely cottage style kitchen / dining room with sky light, large living room with French doors into the garden, four good-size bedrooms, family bathroom, and a cloakroom / shower room. The property has parking for at last three cars and enjoys a west facing rear garden with newly laid decking. This is a large four bedroom bungalow with flexible accommodation which must be viewed to appreciate the space on offer.
Thaxted is a thriving town with its own once-a-week market and enjoys a wealth of period properties, including a magnificent parish church, guildhall and windmill. It has a good range of facilities, including post office, medical centre, one of the best primary schools in Essex, inns, restaurants, post office / village stores, garage and recreation ground. The fine old market towns of Saffron Walden and Great Dunmow are 7 miles equidistance, with Stansted Airport, railway stations and the M11 access points within easy reach.
Replacement double-glazed door To:
Entrance hall: Tiled floor and cloaks cupboard.
Cloakroom / shower room: Comprising low-level WC, shower cubicle with electric shower, wash basin in vanity unit, fully tiled walls and extractor fan.
Living room: 20'9" x 13'1" (6.32m x 3.99m). Double-glazed French doors to rear garden, shelved recess, built-in storage cupboard, vaulted ceiling.
Kitchen / dining room: 14'6" x 10'8" (4.42m x 3.25m). Fitted with an excellent range of shelving and base units providing ample wooden worktops, Butler sink with granite drainer, plumbing for automatic washing machine, space for fridge freezer, space for range cooker, with large extractor hood over, vaulted ceiling, large lantern skylight, quarry tiled floor and stable doors to rear garden.
Bedroom 1: 13'9" x 12' (4.2m x 3.66m). A twin aspect room with new carpet.
Bedroom 2: 11'2" x 9'2" (3.4m x 2.8m). Window to front aspect. New carpet.
Bedroom 3: 10' x 9'9" (3.05m x 2.97m). Double wardrobe, window to rear aspect. New carpet.
Bedroom 4: 11'2" x 7'8" (3.4m x 2.34m). Off entrance hall - currently set up as a study. Window to front and side aspects. New carpet.
Bathroom: Comprising panelled bath with shower screen and electric shower over, pedestal wash basin, low-level WC, heated towel rail and extractor.
Outside: There is off-street parking for at least 3 cars and secure side access to the rear garden, which is approximately 60' x 45', mainly to lawn, with shrubs and new decking, useful garden shed and small summerhouse - offering a high degree of privacy and seclusion.
Services: All mains services are connected. The property also has a 'Hive' control system for efficiency.
Local authority: For further information on the local area and services, log onto
council tax: Band C.
Property Location
Similar Properties
Detached bungalow For Sale Dunmow Detached bungalow For Sale CM6 Dunmow new homes for sale CM6 new homes for sale Flats for sale Dunmow Flats To Rent Dunmow Flats for sale CM6 Flats to Rent CM6 Dunmow estate agents CM6 estate agents



.png)

