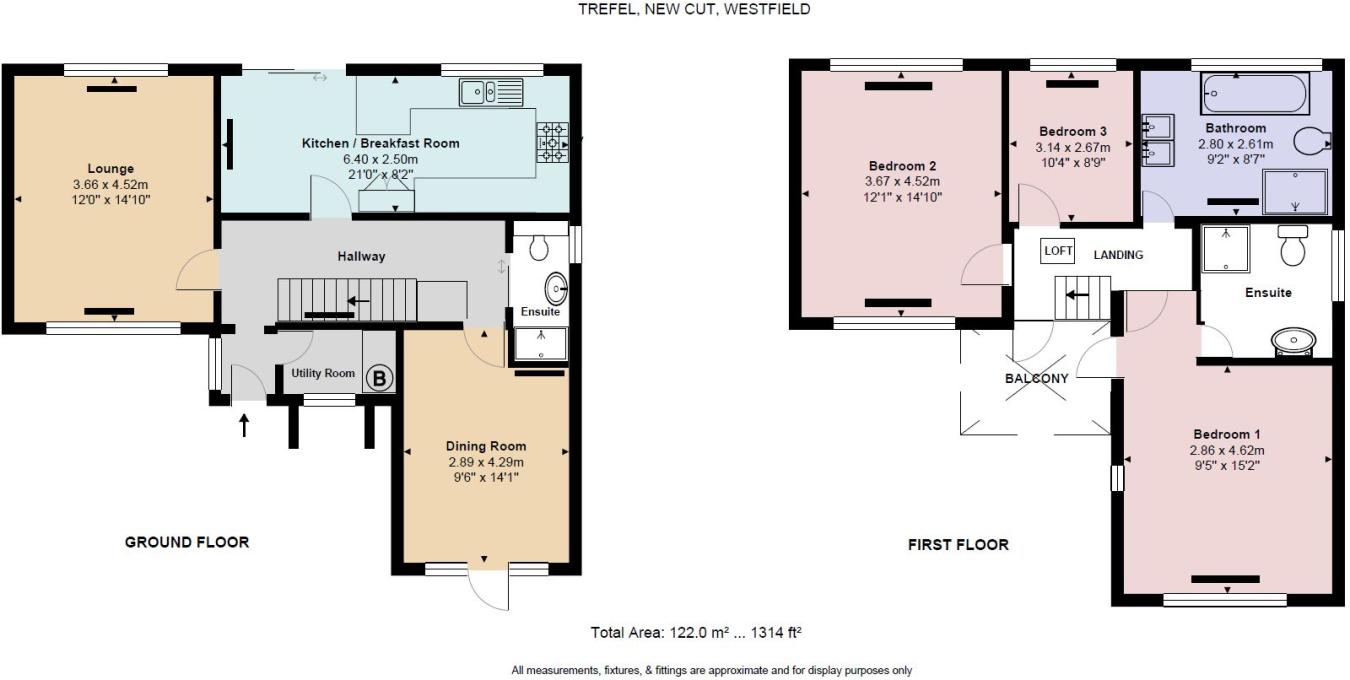4 Bedrooms Detached bungalow for sale in Newcut, Westfield TN35 | £ 495,950
Overview
| Price: | £ 495,950 |
|---|---|
| Contract type: | For Sale |
| Type: | Detached bungalow |
| County: | East Sussex |
| Town: | Hastings |
| Postcode: | TN35 |
| Address: | Newcut, Westfield TN35 |
| Bathrooms: | 3 |
| Bedrooms: | 4 |
Property Description
****Further development potential****
This property has undergone full renovations including extension to upper floor, designed and carried out to an impeccable standard.
The developer has updated and designed drawings to further extend the kitchen area of this property creating an extra area of 170 sqft. Alternatively there are also options to make adjustments to the interior of the property to create an open plan living room/kitchen area.
Trefel is accessed from the road side, fully submersed in privacy from mature trees creating a border line entrance lending itself beautifully on approach to the property with a sweeping gravel driveway leading to an area fit for secure parking. The driveway itself has been laid with gridding meaning movement from gravel it minimal and allows for great traction when being driven on.
On entrance to the property you are greeted with a good-sized hallway, immediately to the right is a large utility room housing the boiler and electrical fuse board with space and plumbing for a washing machine and other appliances meaning the kitchen or other areas of the house are left free. This utility room lends itself perfectly for shoe/coat storage and ensures the delicate cream carpets stay clean from any dirt you may have picked up from your travels.
The kitchen of this property is well proportioned and situated to the rear over looking the garden which is accessed via sliding French doors to the patio area. The kitchen has no lack of storage space and the layout has been utilised to its full potential. With an array of floor and wall units along with high spec sink/mixer taps positioned perfectly overlooking the garden along with a large oven and 5 ring gas hob adjacent to a breakfast bar/dining area all encapsulated with a white marble effect worktop and a dark shade of blue kitchen units.
There is one bedroom to the ground floor which has ground to ceiling windows and a glass door opening on to the front of the property with small patioed area- which could extend to create a veranda or similar.
On climb of the carpeted staircase you will discover a fully glass wall to the front which has an access door leading on to a spacious balcony with full surround glass panels with stainless steel handrails. Access to this balcony is also supplied to the master bedroom, of which has been the result of a new extension. This bedroom has an almost full-frontal window with fantastic viewpoint to the outside space. There is no loft space to this section of the house and the eaves have been taken all the way back and supported with beam like features creating an endearing feel of space and purity. Come the evening and these beams are illuminated with led lights which can be controlled via a remote to change to an array of different colours changing the whole ambience of the bedroom dependant on choice. There is a high spec Velux window to the ceiling of this room which is controlled via a remote control and has a rain sensor closing the window automatically should there be any rain fall on your absence. This room also has a high specification En suite, with LED lit recess to the shower to hold any bathing products surrounded by wooden effect walls within the walk-in shower vicinity. There is a luxurious sink and tap combination with a chrome finish heated towel rail to compliment.
The family bathroom is truly a pleasantry, with a double `his & hers` sink unit looking over a fully mirrored wall with lighting fixtures to the sides. There is a stunning contemporary bath to capture the wall mounted taps. There is a floating toilet with wall mounted flush that really does showcase the attention to detail that has been surpassed within this property. There is also a walk in shower to this bathroom which has a very large shower rose emerging from the ceiling again just reiterating the design detail to the property.
This property overall really is an enduring home with no expense spared clearly showing through in the design and deliverance of build. Westfield is currently enjoying a period of exceptional demand, the area has become a natural retreat for families looking to escape the built up, more central areas of the town whilst still being only a short drive away. Surrounded by countryside but still being graced with a location close to transport links, local shops, pubs/restaurants and supermarkets, and still just only a short journey in to central town.
We have also been advised via the vendor that the property has been granted planning permission for a further extension meaning this property can be extended further to create a more abundant space to the west of the property.
Early viewing highly recommended, please call Romans today if you have any further questions or would like to arrange a viewing.
Property Location
Similar Properties
Detached bungalow For Sale Hastings Detached bungalow For Sale TN35 Hastings new homes for sale TN35 new homes for sale Flats for sale Hastings Flats To Rent Hastings Flats for sale TN35 Flats to Rent TN35 Hastings estate agents TN35 estate agents



.png)











