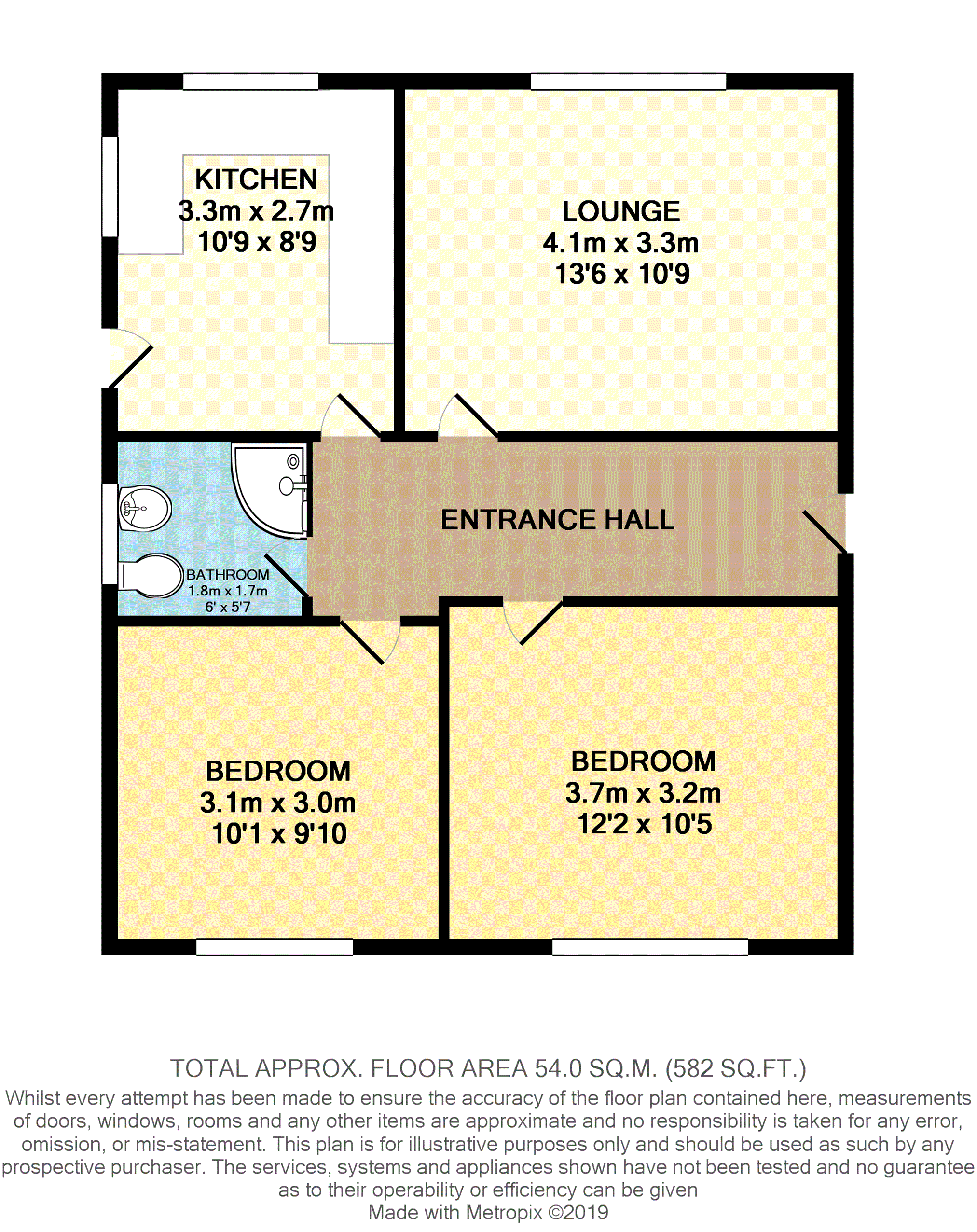2 Bedrooms Detached bungalow for sale in Newlands Grove, Halifax HX3 | £ 200,000
Overview
| Price: | £ 200,000 |
|---|---|
| Contract type: | For Sale |
| Type: | Detached bungalow |
| County: | West Yorkshire |
| Town: | Halifax |
| Postcode: | HX3 |
| Address: | Newlands Grove, Halifax HX3 |
| Bathrooms: | 1 |
| Bedrooms: | 2 |
Property Description
Purplebricks are delighted to present this beautifully presented two bedroomed, stone built, detached bungalow, situated in the sought after village of Northowram. This charming bungalow has ample curb appeal and will make an ideal retirement property. It also benefits from being offered with no upward vendor chain. It has plenty of parking space with an ample driveway for 2+ cars and an additional space provided by the detached garage to the rear of the drive. A front patio garden enhances the curb appeal of the property with small shrub plants and bordering stone wall. To the rear of the property is its south facing, low-maintenance patio garden with bordering stone wall and side flower beds.
Internally the property is well presented and, with a small amount of redecoration, this property will offer a charming home. With its large welcoming entrance hallway, good sized living room, well-appointed kitchen, two good sized bedrooms (both with space for a double bed) and house bathroom. The loft space is insulated and could be boarded for additional storage space. The property also benefits from having a fully fitted alarm system.
The property benefits from being within walking distance of Northowram village centre providing access to its shops and services. The property is also a short drive from Halifax town centre. The M62 motorway is only a 15 minute drive providing quick access to the major cities of Leeds, Manchester and Bradford. Halifax train station is just 15 minutes' drive offering access to its outstanding rail connections, including the Grand Central train line. The property is close to both outstanding primary and secondary schools, all within a short drive.
***book your viewing online or call 24/7***
Kitchen
10'9 x 8'9
To the front of the property you have a spacious kitchen with matching wall and base units with complementary work surface housing one & half sink, tiled splash back, beko oven, plumbing below for dishwasher or washing machine, and ample space for fridge freezer. The room is fitted with uPVC double glazing to both front and side aspect of property, external door to side, and laminated flooring.
Lounge
13'6 x 10'9
A generous sized lounge with recently fitted new carpets flowing in to the entrance hall, uPVC double glazing to the front of the property, featured round stained window to the side elevation, and central heating radiator. An electric fire, with marble hearth, provides a central feature for the whole room. With central light fitting, wall mounted light fittings, cornice to ceiling, television access point and telephone access point.
Bedroom One
12'3 x 10'6
A large master bedroom positioned to the rear of the property fitted with built in wardrobes and fitted bedside units. With a leaded uPVC double glazed window to the rear elevation overlooking the garden, central light fitting, single radiator and carpeted floor.
Bedroom Two
10'1 x 9'10
Another double sized bedroom positioned to the rear of the property. A set of fitted cupboards with sliding doors provide a good amount of storage space. With leaded uPVC double glazed window to the rear elevation, central light fitting, single radiator and carpeted floor.
Bathroom
6'0 x 5'7
A three piece suite comprising of a low flush w.C, hand wash basin, and corner shower. The roomis fitted with central heating radiator and frosted double glazing window to the side aspect of property.
Garden
To the front of the property is a low-maintenance patio garden which enhances the curb appeal of the property. Bordered on two sides by stone wall and the drive to the third. The garden has an assortment of shrub bush inset into the patio.
A pathway to the side of the property connects the front and rear garden.
To the rear of the property is a second low-maintenance patio garden. The rear patio garden is bordered by a stone wall to the rear. To the right hand side of the patio is a flower bed.
Garage
Large driveway with ample space for multiple cars leading to a large detached single garage with up & over door with power and lighting.
Property Location
Similar Properties
Detached bungalow For Sale Halifax Detached bungalow For Sale HX3 Halifax new homes for sale HX3 new homes for sale Flats for sale Halifax Flats To Rent Halifax Flats for sale HX3 Flats to Rent HX3 Halifax estate agents HX3 estate agents



.png)
