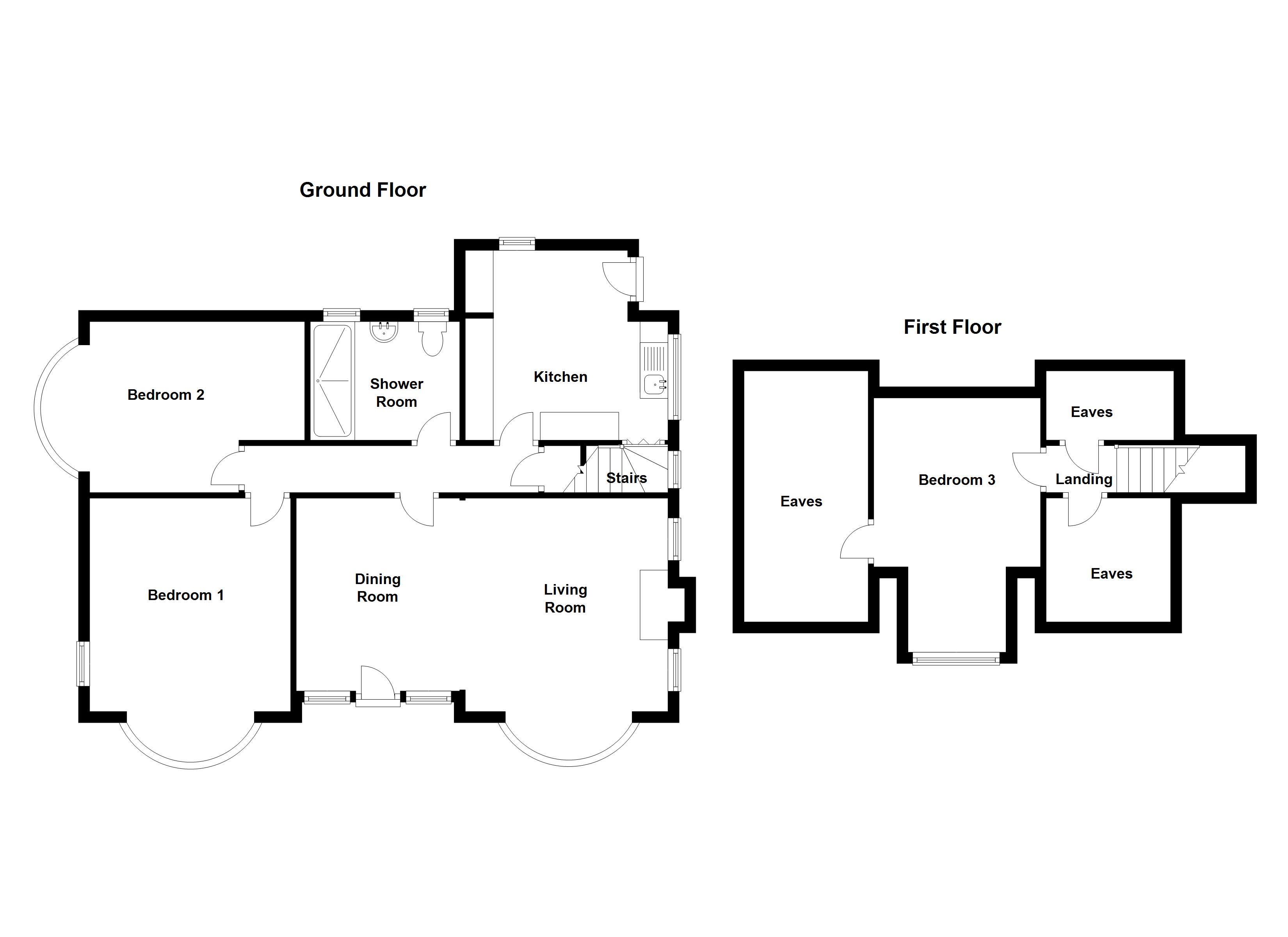3 Bedrooms Detached bungalow for sale in Newport Road, Pill, North Somerset BS20 | £ 380,000
Overview
| Price: | £ 380,000 |
|---|---|
| Contract type: | For Sale |
| Type: | Detached bungalow |
| County: | Bristol |
| Town: | Bristol |
| Postcode: | BS20 |
| Address: | Newport Road, Pill, North Somerset BS20 |
| Bathrooms: | 0 |
| Bedrooms: | 3 |
Property Description
Constructed in 1939 by a retired captain, Anchor Holm is a beautiful detached property set in a quiet cul-de-sac location within the popular village of Pill. Amazingly the home still retains a number of its original features including the intricate leaded windows with stained glass. This is the first time in over 50 years that the property has been offered to the market, and it’s easy to see why. Who wouldn’t want to live in such a charismatic and wonderful home. Positioned within walking distance to the shops, schools, doctors, riverside walks, Pill Creek and many other amenities this property is sure to appeal to a wide range of buyers. In brief the accommodation comprises of an hallway, open plan living/dining room, kitchen, modern shower room and two ground floor double bedrooms. Upstairs is the 3rd bedroom with potential to extend (subject to the necessary permissions). Outside the property stands within generous gardens that sweep around the house on three side, to the rear a single garage adjoins Newport Road. Homes of this nature are rarely available, we recommend an early viewing to avoid missing out, contact Hunters today.
Entry via
The property has two secure entrance doors, via the kitchen and dining room.
Hallway
With doors to all ground floor rooms, door to under stairs cupboard.
Dining room
3.23m (10' 7") x 3.02m (9' 11")
Two original leaded windows to front with central entrance door, radiator, telephone point, open plan to:
Living room
4.50m (14' 9") into bay x 3.53m (11' 7")
Original walk-in leaded bay window to front, two original windows to side with stained glass, coal effect gas fire with back boiler, TV point.
Kitchen
3.89m (12' 9") x 3.25m (10' 8") max
Fitted with a range of base and eye level units with worktop space over, stainless steel sink unit with single drainer and mixer tap with tiled splashbacks, built-in washing machine, space for fridge/freezer and cooker, original leaded window to side, window to rear, folding door opening to staircase, secure entrance door to side.
Bedroom 1
4.34m (14' 3") into bay x 3.61m (11' 10")
Original walk-in leaded bay window to front, original window to side with stained glass, radiator, picture rail.
Bedroom 2
4.44m (14' 7") into bay x 3.07m (10' 1")
Original walk-in leaded bay window to side, radiator and picture rail.
Shower room
Fitted with a three piece modern white suite comprising tiled shower area with fitted shower and glass screen, pedestal wash hand basin, low-level WC and tiled splashbacks, two obscure windows to rear, radiator.
Landing
Doors to eaves and bedroom 3.
Bedroom 3
4.42m (14' 6") max x 2.90m (9' 6")
Original leaded walk in dormer window to front, radiator, door to eaves.
Eaves rooms
Three eaves rooms offer further potential for additional or larger first floor rooms. Subject to any necessary planning permissions.
Garage
Single garage to rear with power and lights connected, up and over door.
Outside
The property is approached via Newport Road with a garage entrance and pedestrian gate, a couple of steps lead down to the kitchen door. The gardens run around three sides of the property with a patio and decked area complete with bbq, two lawns, established flower beds, shrubs, hedges and trees, together with a raised vegetable garden.
Property Location
Similar Properties
Detached bungalow For Sale Bristol Detached bungalow For Sale BS20 Bristol new homes for sale BS20 new homes for sale Flats for sale Bristol Flats To Rent Bristol Flats for sale BS20 Flats to Rent BS20 Bristol estate agents BS20 estate agents



.png)










