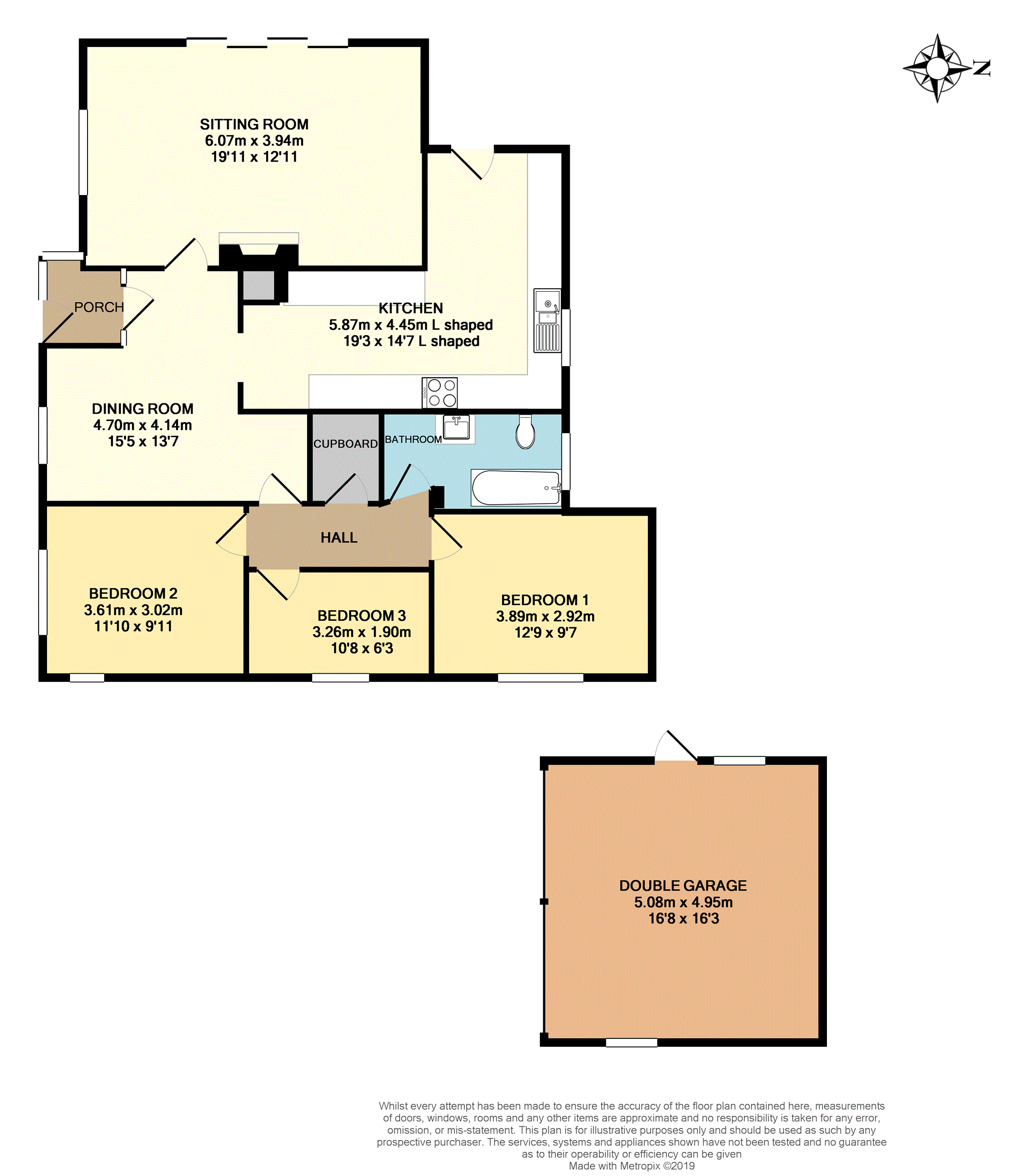3 Bedrooms Detached bungalow for sale in North Street, Langport TA10 | £ 450,000
Overview
| Price: | £ 450,000 |
|---|---|
| Contract type: | For Sale |
| Type: | Detached bungalow |
| County: | Somerset |
| Town: | Langport |
| Postcode: | TA10 |
| Address: | North Street, Langport TA10 |
| Bathrooms: | 1 |
| Bedrooms: | 3 |
Property Description
Abundant and magical gardens of approximately one acre surround this most secluded and beautifully presented three bedroom detached bungalow with double garage. Situated on a country lane in the picturesque of village of Drayton it offers an idyllic lifestyle for keen gardeners, smallholders or a family of nature lovers. This sort of property is rarely available and should be viewed early to avoid disappointment.
Location
This hidden gem can be found in the pretty village of Drayton, which has many fine period houses, a church and well served public house. A number of public footpaths are accessible directly across the country lane from the property. The nearby village of Curry Rivel offers a local store, petrol station and Sandpits Heating Centre, whilst the market town of Langport lies approximately three miles away with more comprehensive shopping and leisure facilities including a Tesco supermarket.
The regional town of Yeovil and the county town of Taunton are both within approximately 15 miles and have an excellent variety of shopping, educational, recreational and cultural facilities. Communications in the area include the A303 to the south and the M5 Motorway to the west at Taunton. There are main line railway services from Yeovil to Waterloo and Taunton to London Paddington in less than two hours.
Entrance Hall
The bright entrance hall with oak floor and full height windows leads to an inner door opening into a reception/dining area.
Dining Area
This open plan reception space offers flexibility in its use but currently serves as a snug/dining area. A large window overlooks the garden and there are doors to the kitchen, sitting room and inner hall.
Kitchen
The well planned L shaped kitchen has been upgraded by the vendors and is fitted with a range of white shaker style deep drawer base units with wood block work top and full height larder cupboards. A double ceramic sink sits beneath the window and there is space for a dishwasher, American fridge freezer and cooking range (currently lpg) with extractor hood. Both the fridge freezer and cooking range are included in the sale. There is also a glass fronted display cabinet built in to the chimney breast. To the far end of the kitchen is the laundry area housing a washing machine and tumble drier; from here is a fully glazed door opening onto the garden. The whole area benefits from light oak Karndean style flooring.
Sitting Room
A bright and spacious double aspect room with a window to the side and bi-folding doors with wonderful views over the garden and opening onto the patio. The chimney breast houses an 'Eco Boiler' multi fuel burner that was installed by local company, Sandpits Heating Centre, which runs the efficient central heating and hot water system and also provides a real focal point to the room.
Inner Hall
The inner hall gives access to the three bedrooms, bathroom and a large walk in shelved storage cupboard giving access via a retractable loft ladder to the loft area which is mainly boarded for storage.
Bedroom One
A bright and spacious double bedroom with a large window to the front aspect.
Bedroom Two
Another bright bedroom with double aspect window to the front and side.
Bedroom Three
Currently use as a hobbies room also has a window to the front aspect.
Bathroom
The family bathroom is fitted with a modern white suite including a panelled bath with electric shower over, drawer line cabinet housing the wash basin and back to wall WC. There is also a wall mounted heated towel rail and lime oak effect flooring. The room enjoys natural light from an obscure glazed window..
Outside
The property is well hidden by mature mixed hedging in a beautifully tended plot of approximately an acre.
Double wooden gates open at the bottom of the part paved drive which opens into a large gravelled area providing access to the double garage and parking for several vehicles.
The magical and abundant surrounding gardens to the property cannot be adequately described but in brief offer a patio with landscaped pond and planting outside the lounge and further to the front and rear are beautifully planted and tended formal gardens. A path covered by a rose draped pergola crosses the garden and creates a break between the beautiful landscaping and semi wild and wooded areas.
A woodland trail leads to several areas including a clearing where you will find an enclosed vegetable plot with raised planting beds, fruit cage and a greenhouse. There are three separate sheds, including a potting shed. Several seating areas are discovered throughout the trail, one with a summer house and a glade planted with fruit trees. The whole plot is extremely private and has been developed to encourage and accommodate wildlife from newts to wild deer. It really has to be seen to be fully appreciated.
Double Garage
16'8 x 16'3
With double up and over doors to the front. Power and LED strip lights throughout.
Workshop
26.2 x 7.00.
With windows work bench power and light.
Services
Mains Electric, water, drainage and telephone are available.
Heating and hot water are provided a multifuel stove. There is also an immersion heater.
The gas cooking range is supplied by lpg cylinders.
Tenure
Freehold
Property Location
Similar Properties
Detached bungalow For Sale Langport Detached bungalow For Sale TA10 Langport new homes for sale TA10 new homes for sale Flats for sale Langport Flats To Rent Langport Flats for sale TA10 Flats to Rent TA10 Langport estate agents TA10 estate agents



.png)
