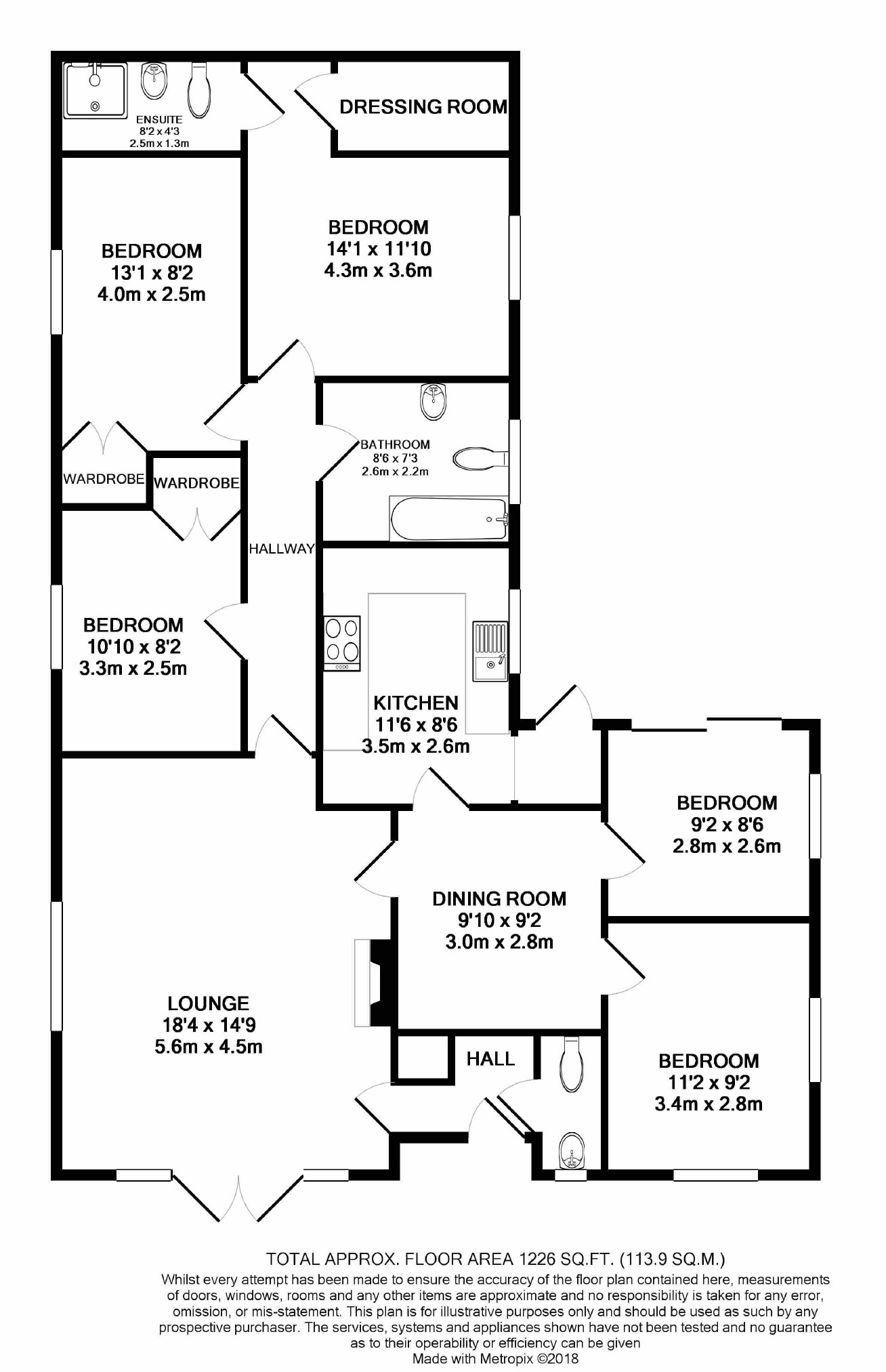5 Bedrooms Detached bungalow for sale in Northbrooke Lane, Ashford, Kent TN24 | £ 475,000
Overview
| Price: | £ 475,000 |
|---|---|
| Contract type: | For Sale |
| Type: | Detached bungalow |
| County: | Kent |
| Town: | Ashford |
| Postcode: | TN24 |
| Address: | Northbrooke Lane, Ashford, Kent TN24 |
| Bathrooms: | 2 |
| Bedrooms: | 5 |
Property Description
Just to the north of Ashford town centre in a surprisingly secluded position you will find this light and airy detached bungalow at the end of the lesser known Northbrooke Lane. The well appointed and flexible accommodation includes five bedrooms with en-suite to master and a large sitting room with wood burning stove and separate dining room. The well maintained gardens surround the property with a generous driveway providing ample off road parking (lapsed consent to build a detached garage), gas central heating and double glazing further benefits of note.
No onward chain.
Location
A uniquely secluded position, unknown to many, just to the north of Ashford town centre and within a few minutes walk of Ashford International Station. In the gardens you'll find privacy usually associated with a country property whilst still having the convenience of all the local amenities nearby.
Hallway
Double glazed entrance door with internal doors to:
Cloakroom
Low level WC, hand basin, tiled splash back.
Sitting Room (18'4 x 15'9 (5.59m x 4.80m))
Dual aspect double glazed windows, radiator, parquet flooring, feature brick built fireplace housing wood burning stove, television aerial point.
Dining Room (9'10 x 9'2 (3.00m x 2.79m))
With parquet flooring.
Bedroom (9'2 x 8'6 (2.79m x 2.59m))
Double glazed window to side and sliding patio doors to rear, radiator.
Bedroom (11'2 x 9'2 (3.40m x 2.79m))
Dual aspect double glazed windows, radiator.
Kitchen (11'6 x 8'6 (3.51m x 2.59m))
Double glazed window to side, fitted wall and base units, stainless steel one and a half bowl sink with mixer tap and drainer unit, plumbing and space for washing machine and dishwasher, integrated electric oven and hob with extractor hood with lighting above. Wall mounted gas fired boiler.
Lobby
Useful storage area with power points.
Inner Hallway
Doors to:
Bedroom (10'10 x 8'2 (3.30m x 2.49m))
Double glazed window to side, built in wardrobe, radiator.
Bedroom (13'1 x 8'2 (3.99m x 2.49m))
Double glazed window to side, radiator, built in wardrobe.
Master Bedroom (14'11 x 11'10 (4.55m x 3.61m))
Double glazed window to side, radiator, walk in wardrobe/dressing area, door to:
En-Suite Shower Room/Wc
Shower cubicle housing electric shower with glazed screen and tiled surround, low level WC, pedestal hand basin, radiator
Family Bathroom/Wc
Modern white suite comprising panelled bath with mixer tap and shower attachment, low level WC, hand basin with vanity mirror and cupboard under, double glazed window to side, heated towel rail.
Garden
Well maintained gardens enjoying a private and secluded feel, mainly laid to lawn with part panelled fence surround and herbaceous borders, raised paved patio seating area, outside lighting, two wood built sheds.
The large front garden has a lovely sunken patio area which enjoys the sun all day long.
Driveway
Gated access leading to the ample driveway which is mainly laid to shingle. We are advised that planning consent (now expired) was previously obtained to build a detached garage.
Tenure
Freehold.
Services
All mains services connected.
Council Tax
Ashford Borough Council Tax Band: E
You may download, store and use the material for your own personal use and research. You may not republish, retransmit, redistribute or otherwise make the material available to any party or make the same available on any website, online service or bulletin board of your own or of any other party or make the same available in hard copy or in any other media without the website owner's express prior written consent. The website owner's copyright must remain on all reproductions of material taken from this website.
Property Location
Similar Properties
Detached bungalow For Sale Ashford Detached bungalow For Sale TN24 Ashford new homes for sale TN24 new homes for sale Flats for sale Ashford Flats To Rent Ashford Flats for sale TN24 Flats to Rent TN24 Ashford estate agents TN24 estate agents



.jpeg)


