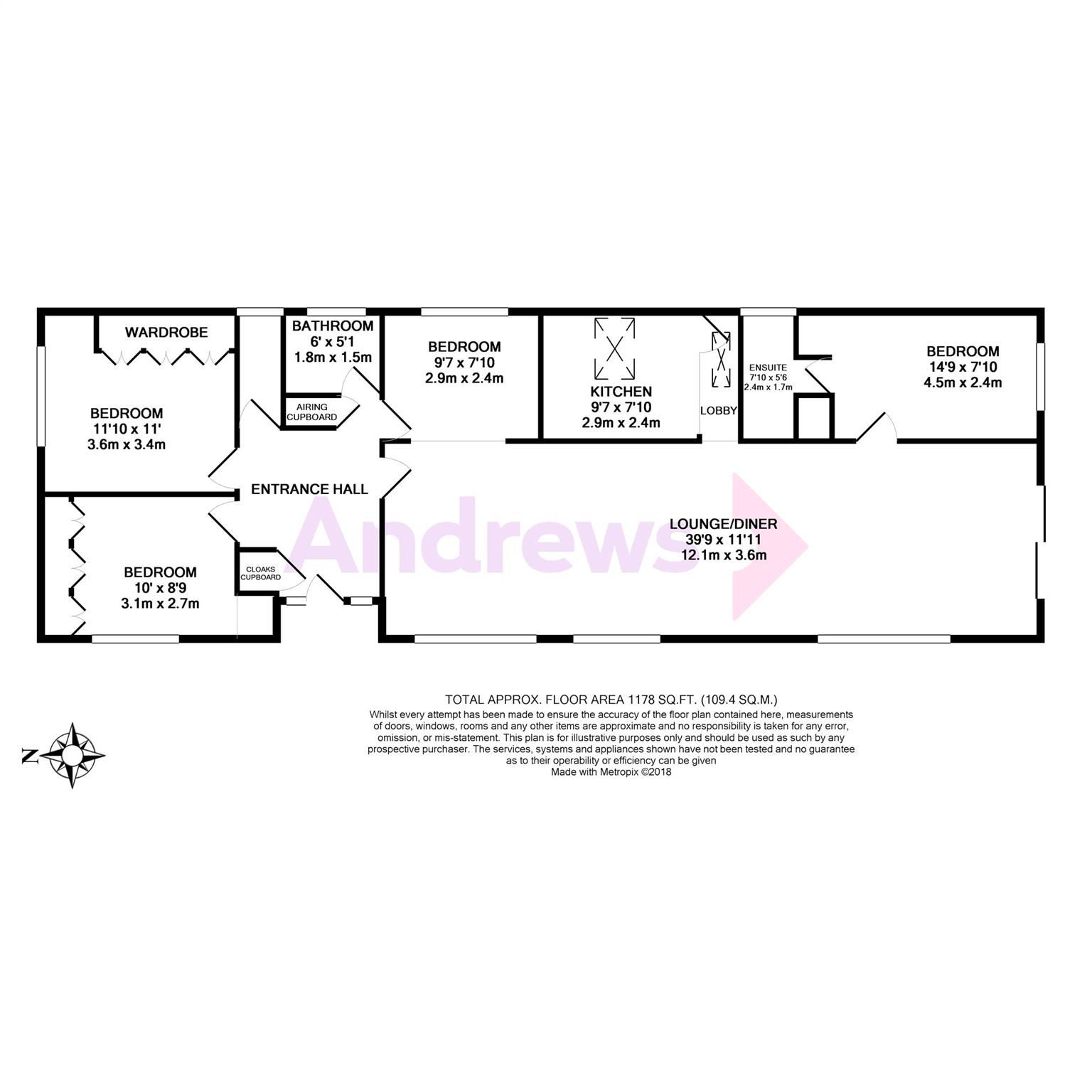4 Bedrooms Detached bungalow for sale in Nursery Place, Sevenoaks, Kent TN13 | £ 600,000
Overview
| Price: | £ 600,000 |
|---|---|
| Contract type: | For Sale |
| Type: | Detached bungalow |
| County: | Kent |
| Town: | Sevenoaks |
| Postcode: | TN13 |
| Address: | Nursery Place, Sevenoaks, Kent TN13 |
| Bathrooms: | 1 |
| Bedrooms: | 4 |
Property Description
The Property occupies a corner plot at the entrance of this cul-de-sac road. Accommodation comprises of a welcoming entrance hall with wood block flooring and feature stone wall, 2 double bedrooms to the side with cloakroom and bathroom.
To the rear is a 39'10 x 12'0 lounge/diner with additional open plan room that could become a fourth bedroom if required. Beyond is a fitted kitchen with vaulted ceiling and to the rear additional bedroom with en-suite shower facilities.
Outside are gardens either side and to the front with a detached garage and driveway to far side. This 'No Chain' property is available for immediate viewing at your earliest convenience.
Porch
Recessed porch with external light.
Entrance Hall
Double glazed door and double glazed windows to side. Feature stone wall. Access to loft via drop down timber ladder with light and partly boarded. Radiator. Airing cupboard housing hot water tank. Cloaks cupboard with electric and gas meters. Wood block flooring.
Cloakroom
Double glazed opaque window to rear. Low level WC. Wash hand basin. Part-tiled walls. Tiled flooring.
Bath/Shower Room
Double glazed opaque window to rear. Panelled bath with mixer tap and shower over. Vanity wash hand basin. Low level WC. Wall light. Part-tiled walls. Radiator. Tiled floor.
Bedroom 2 (3.66m x 3.35m)
Double glazed window to side. Built-in wardrobes. Radiator.
Bedroom 3 (3.61m x 2.67m)
Double glazed window to front. Built-in wardrobes. Radiator.
Sitting Room (12.14m x 3.66m)
Double glazed, double aspect with windows to front and double glazed triple patio doors to side. Radiator. Feature stone effect fireplace and hearth.
Bedroom 4 (2.90m x 2.39m)
At present open plan that can be closed off to make 4th bedroom. Double glazed window to rear. Radiator.
Kitchen (2.92m x 2.36m)
Vaulted ceiling with skylight double glazed velux window. Tiled walls. 1½ bowl sink and drainer unit with cupboards under. Range of base units, cupboards, drawers and worktops over. Matching wall units and under unit lighting. Inset electric oven, ceramic hob and cooker hood. Integral fridge and freezer. Plumbed for washing machine. Cupboard housing gas boiler. Radiator. Tiled floor. Opening to lobby area with double glazed door to rear and vaulted ceiling with double glazed velux window.
Master Bedroom (5.36m x 3.23m max)
Double glazed window to side. Radiator.
En-Suite Shower Room
Double glazed opaque window to rear. Tiled shower cubicle. Wash hand basin. Low level WC. Tiled walls. Radiator. Shaver point. Inset ceiling downlighting.
Gardens
Gardens either side and to front. Lawned areas with flowerbeds, borders and shrubs. Outside tap and light to rear Boundary wall to front and side.
Garage (5.11m x 2.54m)
Up and over door and front driveway. Personal door. Power and light. Window to rear.
Property Location
Similar Properties
Detached bungalow For Sale Sevenoaks Detached bungalow For Sale TN13 Sevenoaks new homes for sale TN13 new homes for sale Flats for sale Sevenoaks Flats To Rent Sevenoaks Flats for sale TN13 Flats to Rent TN13 Sevenoaks estate agents TN13 estate agents



.png)




