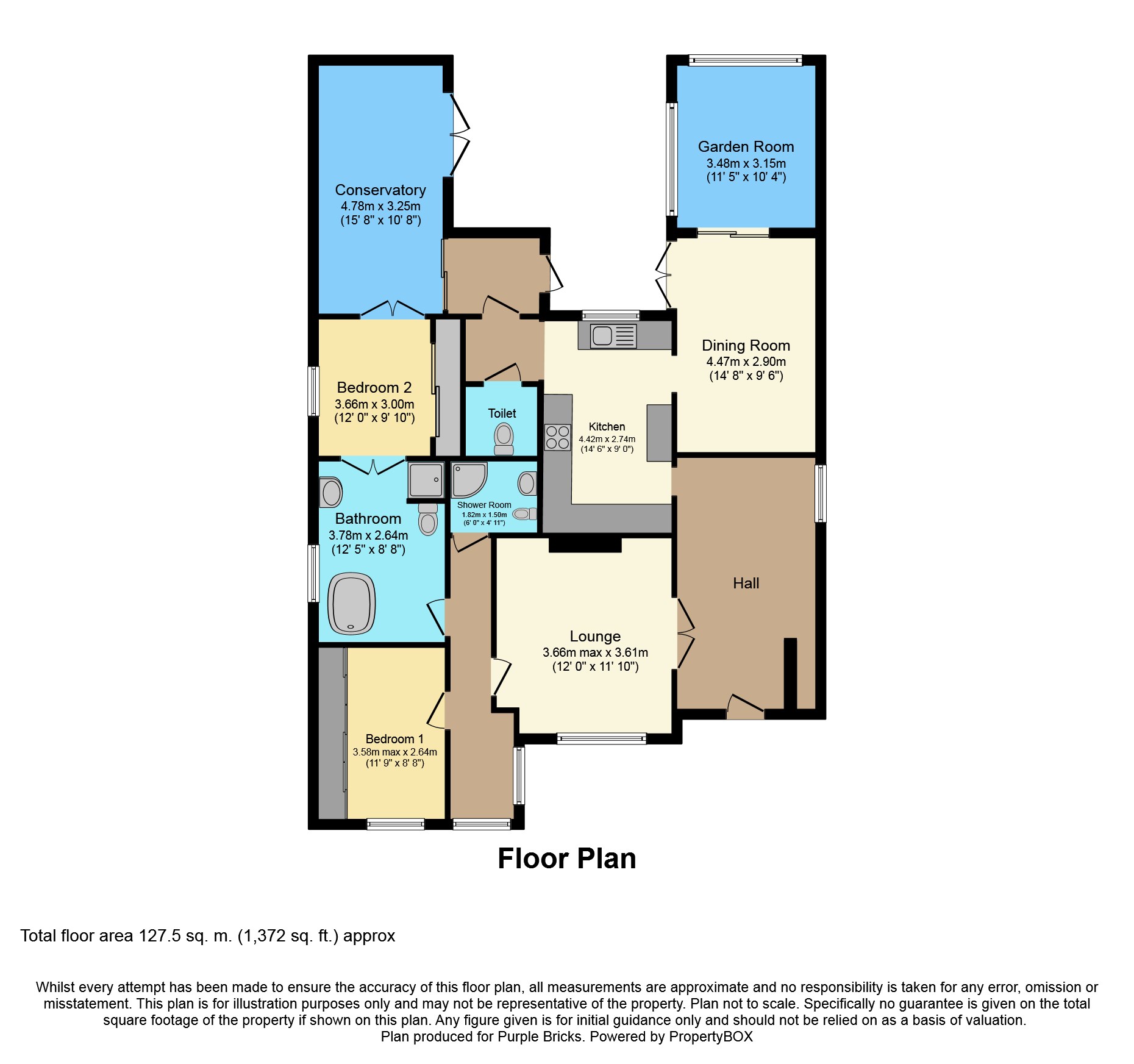2 Bedrooms Detached bungalow for sale in Oakleigh Road, Clacton-On-Sea CO15 | £ 280,000
Overview
| Price: | £ 280,000 |
|---|---|
| Contract type: | For Sale |
| Type: | Detached bungalow |
| County: | Essex |
| Town: | Clacton-on-Sea |
| Postcode: | CO15 |
| Address: | Oakleigh Road, Clacton-On-Sea CO15 |
| Bathrooms: | 1 |
| Bedrooms: | 2 |
Property Description
Situated in this sought after area of Great Clacton this very spacious and versatile detached home offers 2/3 bedrooms and no less than 4/5 reception rooms.
Well presented with a good sized and attractively designed rear garden plus ample parking, this property really must be viewed to be fully appreciated.
The property offers a lounge, reception hall, conservatory, separate dining room, garden room, ensuite bathroom, WC and a separate shower room.
Great Clacton has it's own shops and amenities and is within a short drive of central Clacton and railway station.
Reception Hall
This good size reception area was originally occupied the property's garage and now offers a welcoming space with side facing window, storage area plus doorway to kitchen and french doors to lounge.
Lounge
Front facing window, open fireplace and door to further inner hall.
Inner Hall
Study area and front facing window, doors open to bedroom one, shower room and bathroom.
Shower Room
Fitted with white suite comprising; corner shower cubicle, vanity wash basin and low level WC. Tiled walls, extractor fan.
Bedroom One
A pleasant double bedroom with front facing window and fitted, full height wardrobes along one wall.
Family Bathroom
This well appointed and good size bathroom has a side facing window, tiled walls and flooring. The four piece suite comprises of; double ended bathtub, vanity wash basin, low level WC and shower cubicle.
Spotlighting and Heated ladder style towel rail with glazed french doors offering ensuite facilities to bedroom two.
Bedroom Two
This bright and airy double bedroom has both side and rear facing windows with fitted, full height wardrobes to one wall and french doors opening into the conservatory.
Conservatory
Upvc double glazed windows to 3 aspects with french doors opening onto the rear garden, sliding doors to utility and kitchen. Tiled flooring.
Kitchen
A good sized area fitted with a range of white upper and base level units. Fitted electric oven and hob with spaces for further appliances plus single drainer sink unit. Tiled flooring and rear facing window overlooking gardens. Doorway to dining room, door to utility and further door to WC.
Utility Room
With Upvc windows to rear and side aspects, door to garden and sliding doors to conservatory.
Cloak Room
Part tiled with low level WC
Dining Room
This good sized family space has a feature fireplace to one wall, doorway to kitchen, sliding doors to the garden room and french doors opening onto garden.
Garden Room
Accessed from the dining room with Upvc double glazed windows to rear and side aspects overlooking the rear garden.
Rear Garden
The well tended garden has an initial lawn with flower borders and Palm tree with shingled planting area running along one side.
Step up to the rear section which comprises of a good size patio area complete with sunken Koi pool rockery and further shingle planting bed.
This area also has a good size greenhouse, large timber storage shed, steel store and timber summerhouse. The garden is unoverlooked from the rear aspect and has gated access to the front garden and driveway.
Front
Twin opening timber gates access the front driveway providing parking for 2/3 vehicles. The front garden area comprises of a planting area and artificial grass.
Property Location
Similar Properties
Detached bungalow For Sale Clacton-on-Sea Detached bungalow For Sale CO15 Clacton-on-Sea new homes for sale CO15 new homes for sale Flats for sale Clacton-on-Sea Flats To Rent Clacton-on-Sea Flats for sale CO15 Flats to Rent CO15 Clacton-on-Sea estate agents CO15 estate agents



.png)











