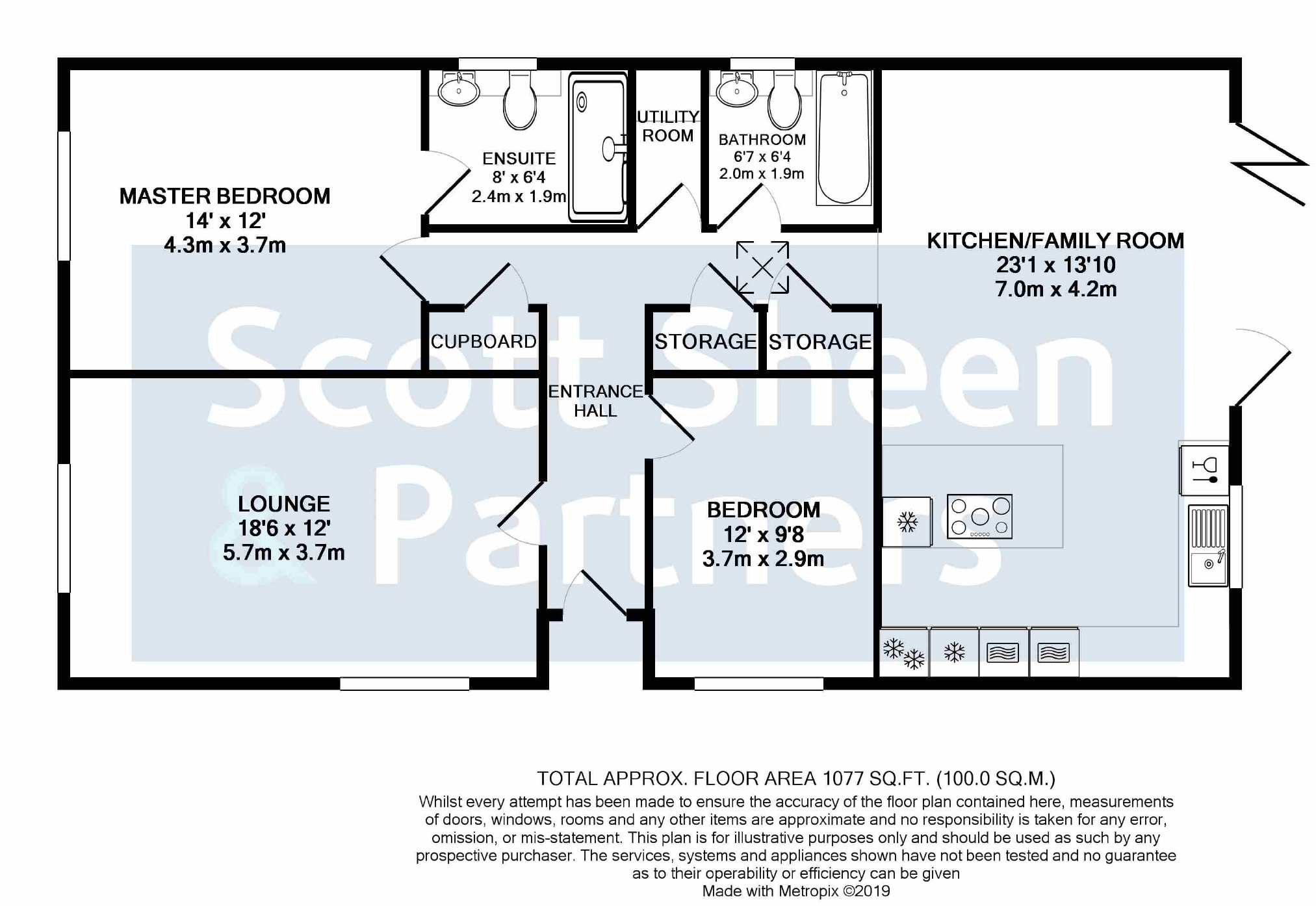2 Bedrooms Detached bungalow for sale in Oakmead Road, St. Osyth, Clacton-On-Sea CO16 | £ 350,000
Overview
| Price: | £ 350,000 |
|---|---|
| Contract type: | For Sale |
| Type: | Detached bungalow |
| County: | Essex |
| Town: | Clacton-on-Sea |
| Postcode: | CO16 |
| Address: | Oakmead Road, St. Osyth, Clacton-On-Sea CO16 |
| Bathrooms: | 2 |
| Bedrooms: | 2 |
Property Description
** pure class! ** This complete refurbishment, finished to a luxury specification throughout offers generous room sizes, kitchen with Corian worktops integrated appliances and bi-fold doors, modern fitted bathrooms, electric gates & double garage plus more!
Draft details awaiting vendor approval.
Accommodation comprises with approximate room sizes as follows:
Double glazed entrance door to:
Entrance Hall
Intruder alarm panel, two built-in storage cupboards, further built-in cupboard housing electric boiler, sun tunnel, utility cupboard housing washing machine and tumble dryer, doors to:
Lounge (18'6 x 12' (5.64m x 3.66m))
Double glazed window to front and side. (potential to be used as a third bedroom)
Master Bedroom (14' x 12' (4.27m x 3.66m))
Double glazed window to front, door to:
En-Suite (8' x 6'4 (2.44m x 1.93m))
Fitted with a modern suite comprising; vanity sink unit and WC, walk-in shower with rainfall shower head, part tiled walls, double glazed window to side, heated towel rail.
Bedroom Two (12' x 9'8 (3.66m x 2.95m))
Double glazed window to side.
Bathroom (6'7 x 6'4 (2.01m x 1.93m))
Fitted with a modern suite comprising; vanity sink unit and WC, panelled bath with shower and screen over, double glazed window to side, heated towel rail, part tiled walls.
Kitchen/Family Room (23'1 x 13'10 (7.04m x 4.22m))
Open plan kitchen/family room featuring; bi-fold doors to rear, wood effect ceramic tiled floor, feature vertical radiators, luxury fitted kitchen with Corian worktops, LED plinth lighting, twin 'Bosch' built-in ovens, full height integrated fridge and freezer, integrated dish washer, integrated wine cooler, pull out larder, induction hob with remote controlled extractor fan, breakfast bar area.
Outside
Front
Block paved driveway to front, remainder newly laid to turf, enclosed by low level fencing, gate to side.
Outside Rear
Landscaped rear garden of approximately 55' x 40' being mainly laid to turf, Indian Sandstone patio area with feature timber sleeper flower bed, outside power and lighting, further block paved driveway to rear accessed via electric gates, leading to detached double garage with electric up and over door and power connected. Garden fully enclosed by new timber fencing.
Additional Information
Council Tax - Band C
Energy Rating - E (43)* *renovation works carried out since EPC would enhance rating further
Heating - Electric central heating (newly installed)
Vendors Position - No onward chain
Agents Note
A full specification of refurbishment works completed is available upon request.
Cl 5/19
These particulars do not constitute part of an offer or contract. They should not be relied on as statement of fact and interested parties must verify their accuracy personally. A wide angled lens is used for these photographs.
Money laundering regulations 2017 - Any prospective purchasers' will be asked to produce photographic identification and proof of residential documentation once entering into negotiations for a property in order for us to comply with current Legislation.
Property Location
Similar Properties
Detached bungalow For Sale Clacton-on-Sea Detached bungalow For Sale CO16 Clacton-on-Sea new homes for sale CO16 new homes for sale Flats for sale Clacton-on-Sea Flats To Rent Clacton-on-Sea Flats for sale CO16 Flats to Rent CO16 Clacton-on-Sea estate agents CO16 estate agents



.png)











