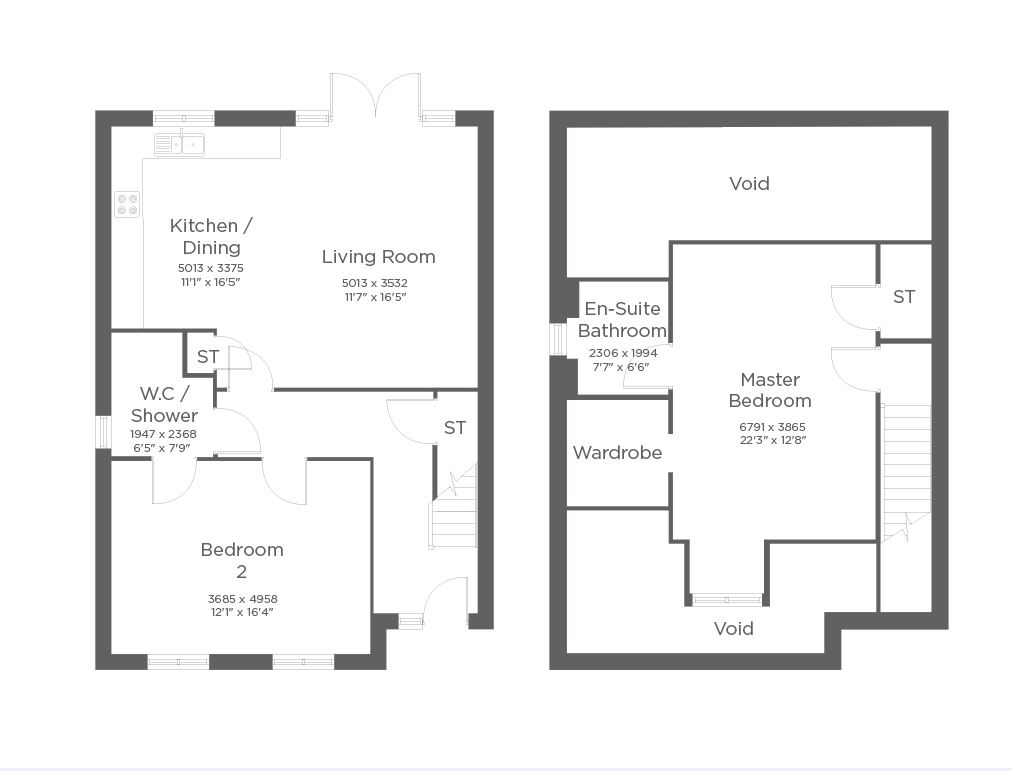2 Bedrooms Detached bungalow for sale in Off The Grove, Walton, Wakefield WF2 | £ 310,000
Overview
| Price: | £ 310,000 |
|---|---|
| Contract type: | For Sale |
| Type: | Detached bungalow |
| County: | West Yorkshire |
| Town: | Wakefield |
| Postcode: | WF2 |
| Address: | Off The Grove, Walton, Wakefield WF2 |
| Bathrooms: | 2 |
| Bedrooms: | 2 |
Property Description
Summary
*show home now open* A cleverly designed spacious and versatile home. Downstairs bedroom and bathroom. 1st Floor bed with en-suite. Storage space with wardrobe or dressing area capability. 1st floor access available with Lifestyle by Engie's age exclusive lifestyle options.
Description
Part Exchange and Assisted Sale programmes, plus further incentives (subject to conditions) are available. The Harmony is a cleverly designed Lifestyle by Engie home that provides versatile and spacious living. The downstairs bedroom has access to the bathroom, allowing one storey living, and separate private guest space on the first floor. Alternatively, the spacious first floor bedroom, with En-Suite and storage space has wardrobe or dressing area capability. First floor access can be future proofed with a personal through floor lift as part of the additional Lifestyle Options.
You will delight in the open plan living area - the impressive open plan kitchen impeccably blends with the dining/living room to create an airy and spacious downstairs living plan to the rear. In the idyllic Yorkshire village of Walton, Lifestyle by Engie are creating a new and prestigious community of two and three bedroomed bungalows, houses, dormer bungalows, cottage flats and luxury apartments. These homes will offer a new and completely fresh approach to age exclusive living. You will delight in discovering fabulous purpose-built homes that have been especially designed to meet the needs of people in their later life. Exclusively for the over 55's, Lifestyle offer a range of enabling services personalised to you and the lifelong homes are easy to adapt, which avoids major works or the need to make any critical moves in the future.
The Harmony Plot 39
Key Features
** Peppercorn ground rent
** No transfer fee on re-sale
** Lifestyle Co-ordinator concierge on the development
** Clubhouse for all community events
** Access to healthcare services
Ground Floor
Kitchen/dining 11' 1" x 16' 5" ( 3.38m x 5.00m )
Living Room 11' 7" x 16' 5" ( 3.53m x 5.00m )
Bedroom 2 12' 1" x 16' 4" ( 3.68m x 4.98m )
Wc/shower 6' 5" x 7' 9" ( 1.96m x 2.36m )
Master Bedroom 22' 3" x 12' 8" ( 6.78m x 3.86m )
En-Suite 7' 7" x 6' 6" ( 2.31m x 1.98m )
Lease details are currently being compiled. For further information please contact the branch. Please note additional fees could be incurred for items such as leasehold packs.
1. Money laundering regulations: Intending purchasers will be asked to produce identification documentation at a later stage and we would ask for your co-operation in order that there will be no delay in agreeing the sale.
2. General: While we endeavour to make our sales particulars fair, accurate and reliable, they are only a general guide to the property and, accordingly, if there is any point which is of particular importance to you, please contact the office and we will be pleased to check the position for you, especially if you are contemplating travelling some distance to view the property.
3. Measurements: These approximate room sizes are only intended as general guidance. You must verify the dimensions carefully before ordering carpets or any built-in furniture.
4. Services: Please note we have not tested the services or any of the equipment or appliances in this property, accordingly we strongly advise prospective buyers to commission their own survey or service reports before finalising their offer to purchase.
5. These particulars are issued in good faith but do not constitute representations of fact or form part of any offer or contract. The matters referred to in these particulars should be independently verified by prospective buyers or tenants. Neither sequence (UK) limited nor any of its employees or agents has any authority to make or give any representation or warranty whatever in relation to this property.
Property Location
Similar Properties
Detached bungalow For Sale Wakefield Detached bungalow For Sale WF2 Wakefield new homes for sale WF2 new homes for sale Flats for sale Wakefield Flats To Rent Wakefield Flats for sale WF2 Flats to Rent WF2 Wakefield estate agents WF2 estate agents



.png)











