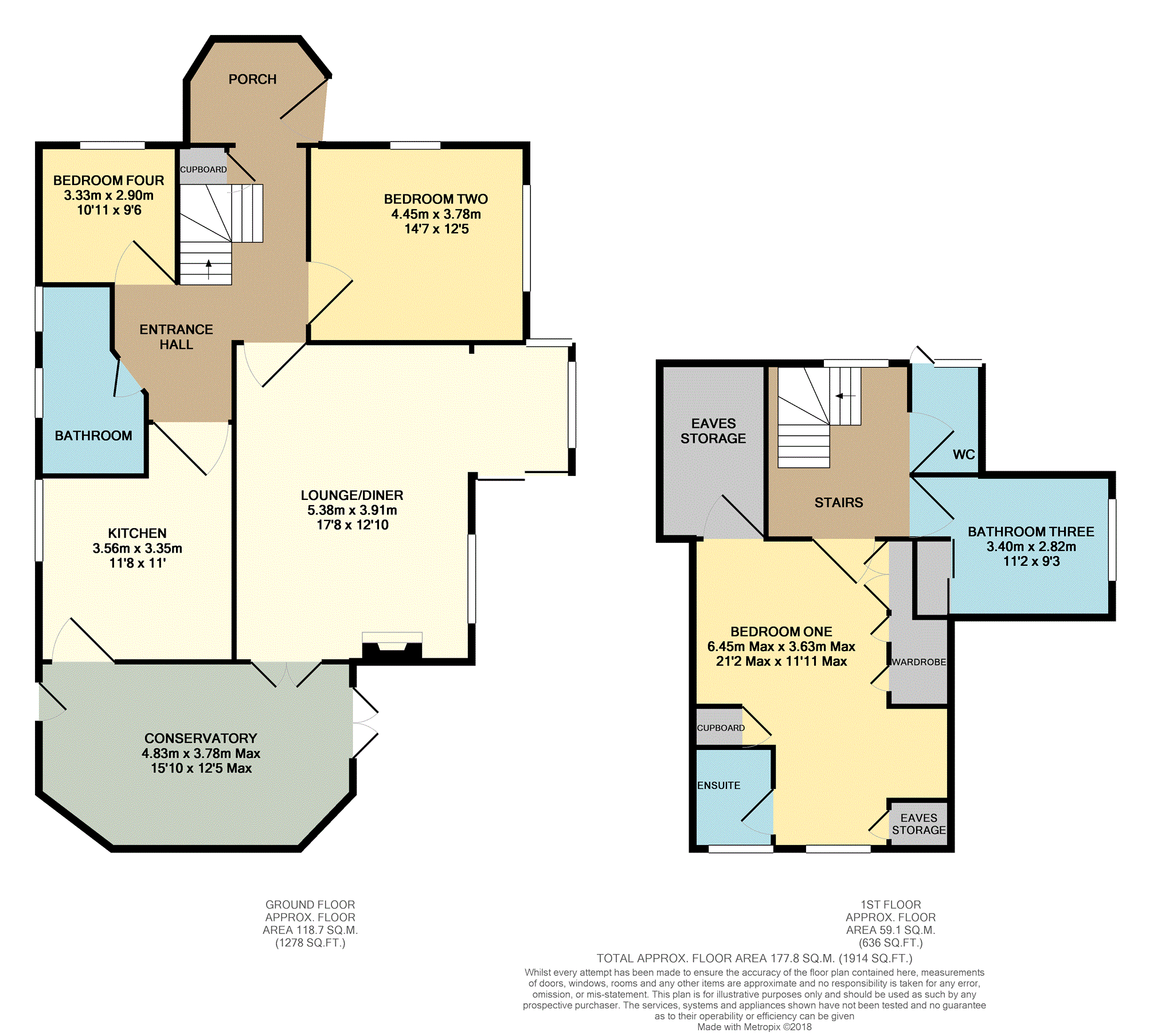3 Bedrooms Detached bungalow for sale in Orchard Dell, Pulborough RH20 | £ 590,000
Overview
| Price: | £ 590,000 |
|---|---|
| Contract type: | For Sale |
| Type: | Detached bungalow |
| County: | West Sussex |
| Town: | Pulborough |
| Postcode: | RH20 |
| Address: | Orchard Dell, Pulborough RH20 |
| Bathrooms: | 2 |
| Bedrooms: | 3 |
Property Description
Open day saturay November 10th 10.30 am - 12.30 pm
By appointment only
Guide price £590,000-£630,000
Beautifully positioned in this popular close in the village of West Chiltington is this light and spacious detached chalet style home offering flexible accommodation and great potential and has planning permission to extend and enlarge. (Planning Ref DC/15/2044). This would enhance the property's appeal and add value. All principal rooms face se/sw.
The current layout comprises porch and entrance hall leading to the generous double aspect sitting room with feature fireplace and two sets of doors opening into the garden and the other into the conservtory. There is large second bedroom and also a further bedroom/study on the ground floor.
Also off the entrance hall is the kitchen which is full fitted and the family bathroom.
Stairs lead to the first floor where the principal bedroom has one double wardrobe built in and a further three single built in wardrobes as well as walk in access to a large eaves area. Bedroom three is a double with pleasant outlook over the garden and built in wardrobe. Off the landing is a WC.
A hard standing driveway leads into the property, which provides ample parking and leads to the detached double garage/workshop The secluded and generous gardens comprise front garden, which is mainly laid to lawn with steps leading up towards the front of the property. The rear garden can be accessed from either side of the house and is mainly laid to lawn with a sunny aspect and is very private. There are various established borders with trees, shrubs and flowers. There is a greenhouse and compost area.
The property occupies an enviable elevated position with views to the Downs, in the heart of the charming village of West Chiltington. It is located within a short walk of the post office and village store, the local pub and the 12th Century St Mary's Church. The nearby bus route that provides easy access to the larger village of Storrington.
Entrance Porch
Double glazed windows with tiled floor.
Lounge/Dining Room
17ft8 x 12ft10
Brick feature fireplace with hearth and mantle, Parquet floors and a double aspect with windows to the side and sliding doors from the snug to the garden and door to the rear which leads to the conservatory. TV and telephone points and radiators.
Kitchen/Breakfast
11ft8 x 11ft
Wall and floor units with roll top work surfaces and inset sink and drainer. Built in electric double oven with hob and extractor. Space and plumbing for a washing machine and dishwasher and space for a fridge freezer. Double glazed window to rear and door to conservatory. Radiator.
Conservatory
15ft10 Max x 12ft5
Brick based construction with double glazed window and doors to garden. Tiled floor and Power points.
Bedroom Two
14ft7 x12ft5
Double aspect room which can be used as another reception if required. Double glazed window to side and round single glazed window to front with parquet flooring and radiator.
Bedroom Four / Study
10ft1 x 9ft6
Parquet flooring with double glazed window to front and radiator.
Family Bathroom
Panel enclosed bath with thermostatic shower overhead with glass shower guard. Low level WC and wash hand basin. Radiator and tiled floor with two double glazed windows to the rear.
First Floor
First floor
Bedroom Three
11ft2 Max x 9ft3
Double glazed window to side and built in wardrobes with radiator and wash hand basin.
Bedroom One
21ft2 Max x 11ft11 Max
Double aspect room with windows to the rear and side. Built in wardrobes with one double wardrobe and three single wardrobes and as well as access to a large walk in eaves space. Radiators.
En-Suite
Walk in shower cubicle with thermostatic power shower, low level WC and wash hand basin. Double glazed window to rear and radiator.
Cloak Room
Low level WC and double glazed window to front.
Outside
Outside
Gardens
The garden is on all sides of the property and gives lots of privacy. With lawn on three sides there are a range of shrubs, flowers and trees. There is also a compost area and green house.
Large Garage
24ft3 x 14ft1
Electric up and over door, power and light. Door to the garden and house and three windows two to the side and one to the rear.
Driveway
Providing off street parking for three cars.
Property Location
Similar Properties
Detached bungalow For Sale Pulborough Detached bungalow For Sale RH20 Pulborough new homes for sale RH20 new homes for sale Flats for sale Pulborough Flats To Rent Pulborough Flats for sale RH20 Flats to Rent RH20 Pulborough estate agents RH20 estate agents


.png)









