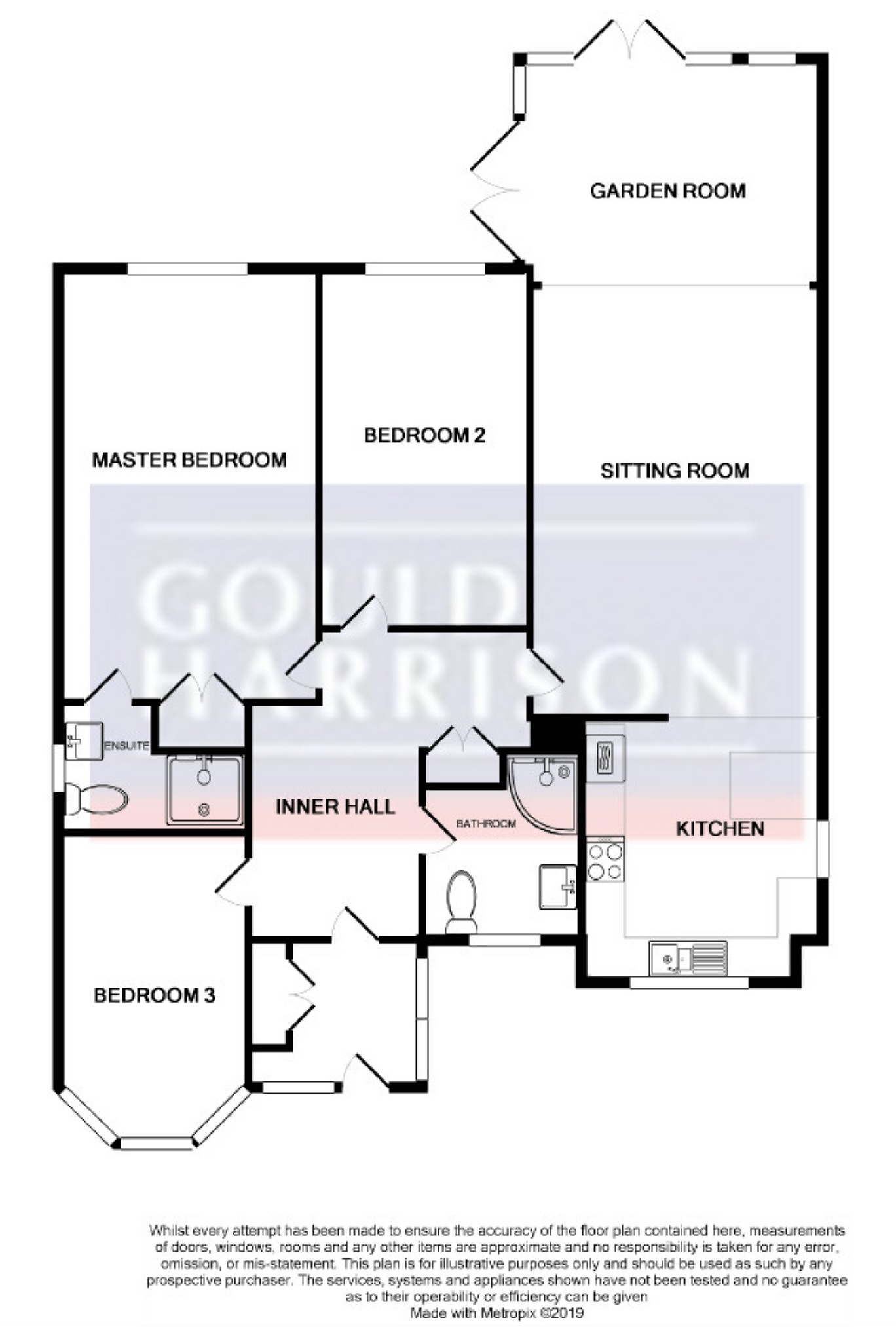3 Bedrooms Detached bungalow for sale in Orchard Drive, Wye, Ashford TN25 | £ 525,000
Overview
| Price: | £ 525,000 |
|---|---|
| Contract type: | For Sale |
| Type: | Detached bungalow |
| County: | Kent |
| Town: | Ashford |
| Postcode: | TN25 |
| Address: | Orchard Drive, Wye, Ashford TN25 |
| Bathrooms: | 2 |
| Bedrooms: | 3 |
Property Description
A thoughtfully extended detached bungalow looking out on to Wye cricket ground along a quiet, no through road.
The fully modernised accommodation comprises an entrance porch and hall, contemporary style, open plan kitchen and living area with a most impressive conservatory, three bedrooms, en suite to master and family shower room/WC. Finished to a very high standard throughout, double glazing, gas central heating and solar panels are installed. The delightful rear garden looks out on to the cricket ground with a sweeping driveway to the front providing for ample off road parking.
Location
The quintessential English village location with everything you could possibly want from village life. Wye offers desirable local schools, excellent transport links including mainline station, a traditional family owned butchers and bakers, convenient Co-op store, library with many beautiful countryside walks on your doorstep including Wye Downs and nature reserve.
Upvc Double Glazed Front Porch (7'3 x 6'2 (2.21m x 1.88m))
UPVC entrance door, radiator, tiled floor, glazed opaque door through to:
Inner Hall
Radiator, large laundry cupboard with plumbing and space for washing machine and tumble dryer, loft access (mainly boarded), doors to:
Kitchen (11'1 x 10'1 (3.38m x 3.07m))
A generous range of fitted wall and base solid oak units with drawers and granite worktops. Double electric oven, four ring induction hob with extractor hood and lighting above, one and a half bowl sink with chrome mixer tap and shower attachment, integrated dishwasher, space for fridge and freezer, radiator, dual aspect double glazed windows.
Sitting Room (18'1 x 12'3 (5.51m x 3.73m))
Wall mounted electric fire with contemporary surround, radiator, downlighters
Garden Room (12'9 x 9'6 (3.89m x 2.90m))
Double glazed with vaulted roof allowing for plenty of light and creating a real feeling of space, French doors opening to rear garden, tiled floor with under floor heating.
Master Bedroom (18'2 x 10'11 (5.54m x 3.33m))
Double glazed window to rear, radiator, downlighters, built in cupboard, door through to:
En Suite (8'4 x 5'6 (2.54m x 1.68m))
Fully tiled wet room with under floor heating, mains shower, chrome heated towel rail, low level WC, wash basin, vanity unit with cupboard under, chrome mixer tap, electric shaver point, double glazed frosted window to side.
Bedroom Two (15'1 x 9'0 (4.60m x 2.74m))
Double glazed window to rear, radiator, downlighters.
Bedroom Three/Study (13'0 x 8'0 (3.96m x 2.44m))
Double glazed bay window to front, radiator, solid wood flooring, downlighters.
Shower Room (7'1 x 5'6 (2.16m x 1.68m))
Double glazed frosted window to front, shower cubicle housing mains shower with tiled surround, low level WC, heated towel rail, wash basin, inset vanity unit with chrome mixer tap, extractor fan, under floor heating.
Driveway
Sweeping driveway providing off road parking for 4-5 cars.
Rear Garden
Overlooking the cricket ground, the rear garden is mainly laid to lawn with a pleasant paved patio seating area, flower and shrub borders, wood built shed, outside lighting, cold water tap and side gated access.
Tenure
Freehold.
Services
All mains services connected.
Solar panels are installed which we understand to provide the current owners with an annual income of £500 per annum.
Council Tax
Ashford Borough Council Tax Band: E
You may download, store and use the material for your own personal use and research. You may not republish, retransmit, redistribute or otherwise make the material available to any party or make the same available on any website, online service or bulletin board of your own or of any other party or make the same available in hard copy or in any other media without the website owner's express prior written consent. The website owner's copyright must remain on all reproductions of material taken from this website.
Property Location
Similar Properties
Detached bungalow For Sale Ashford Detached bungalow For Sale TN25 Ashford new homes for sale TN25 new homes for sale Flats for sale Ashford Flats To Rent Ashford Flats for sale TN25 Flats to Rent TN25 Ashford estate agents TN25 estate agents



.jpeg)





