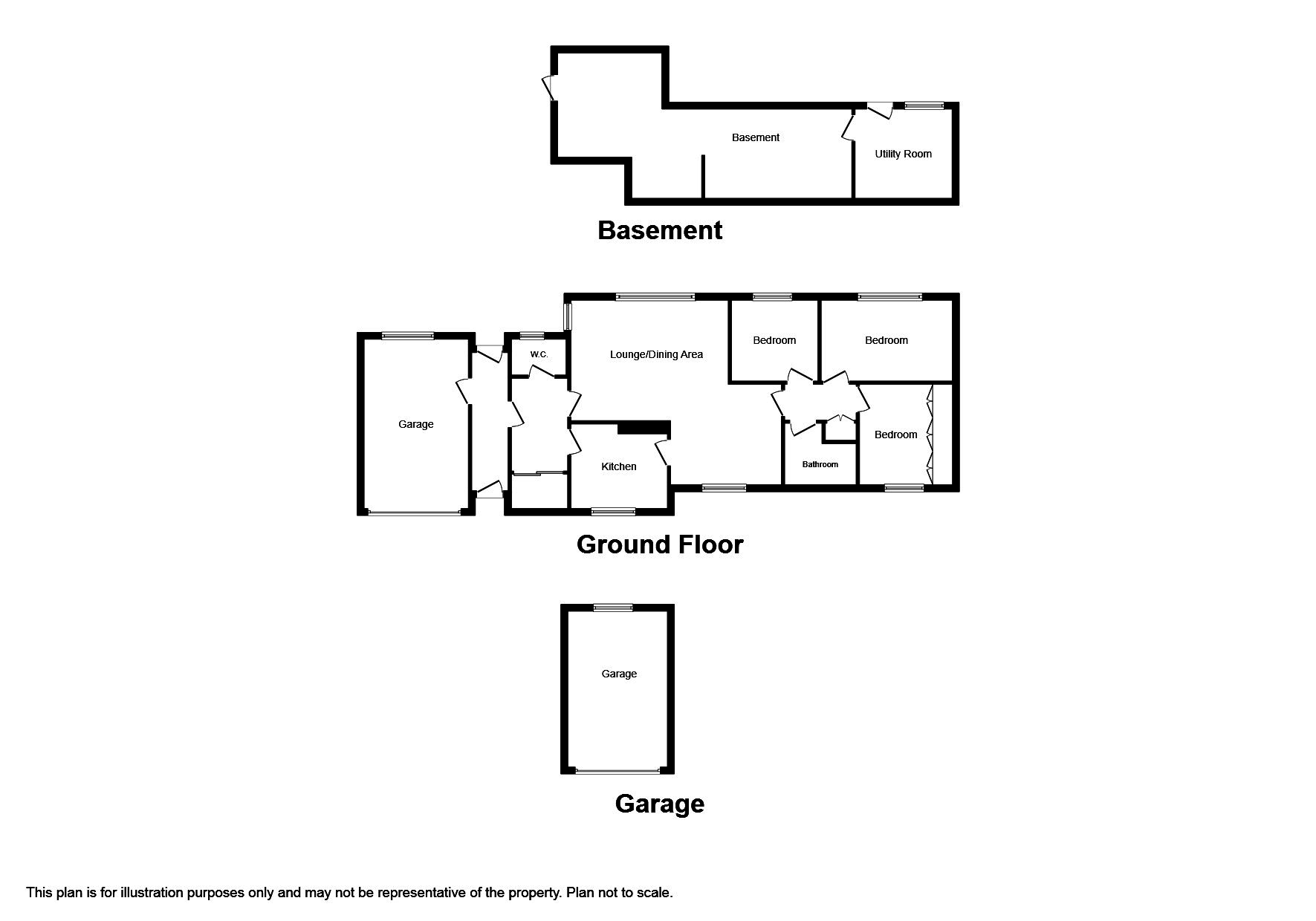3 Bedrooms Detached bungalow for sale in Orme View Drive, Prestatyn LL19 | £ 360,000
Overview
| Price: | £ 360,000 |
|---|---|
| Contract type: | For Sale |
| Type: | Detached bungalow |
| County: | Denbighshire |
| Town: | Prestatyn |
| Postcode: | LL19 |
| Address: | Orme View Drive, Prestatyn LL19 |
| Bathrooms: | 1 |
| Bedrooms: | 3 |
Property Description
Description This large detached bungalow occupies an elevated position and enjoys outstanding panoramic views looking over roof tops towards the Irish Sea and the Great Orme at Llandudno. It enjoys far reaching views looking over the Vale of Clwyd towards the Snowdonia Mountain Range. It is conveniently placed to Prestatyn's main town centre which is within one mile and now boasts a full array of shops and facilities including major stores such as Marks and Spencer and Tesco. The property occupies a double sized plot and was built in the late 1960's to a traditional style. It benefits by way of two driveways with a double garage and a single garage facility. Its accommodation is extensive with gas fired central heating and double glazing. It has the additional facility of a large basement area which is ideal for further storage if required and suitable for other laundry uses. The accommodation is well presented and it affords:-
entrance vestibule With a 'terrazzo' tiled floor, glazed door into: -
spacious hall With a double panelled radiator and cloaks store cupboard.
Cloakroom With wash hand basin set into vanity unit, w.C. And radiator.
Lounge/dining area 17' 4" x 15' 5" (5.30m x 4.70m) L Shape 11'6"x 11'2" (3.50m x 3.40m) The lounge area has a large uPVC double glazed picture window to the rear elevation providing a splendid panorama looking over the North Wales coastline, access onto the balcony/veranda, open fireplace with over mantel and surround and power points. To the Dining Area there is a radiator and uPVC double glazed window to the front elevation.
Kitchen 11' 5" x 10' 5" (3.50m x 3.20m) Having a range of Oak fronted fitted wall and base units with worktop surface, integrated oven and four ring 'Halogen' hob, single drainer double sink with mixer tap over, tiled walls and floor, radiator, power points, uPVC double glazed window to the front elevation, space for fridge freezer.
Door from the Dining Area into:-
inner hall Having an airing cupboard housing a copper domestic hot water tank with immersion and gas fired heating.
Master bedroom 14' 1" x 10' 5" (4.30m x 3.20m) Having a large uPVC double glazed window to the rear elevation enjoying stunning views, built in bedroom furniture including a double and single fitted wardrobe, knee hole dressing unit with mirror back and top box storage cupboard, radiator and power points.
Bedroom two 11' 1" x 9' 10" (3.40m x 3.00m) With built-in bedroom furniture and top box storage cupboards, radiator, power point and uPVC double glazed window to the front elevation.
Bedroom three 11' 5" x 8' 2" (3.50m x 2.50m) Having a uPVC double glazed window to the rear elevation with stunning views across Prestatyn towards the coast, built in bedroom furniture including a double and single fitted wardrobe, top box storage cupboard, power point and radiator.
Bathroom 7' 2" x 6' 6" (2.20m x 2.00m) Having a three piece suite comprising panelled bath with shower over, low flush w.C., pedestal wash hand basin, part tiled walls and obscure aluminium framed window allowing in natural light.
Basement area Accessed from the rear garden it provides additional storage.
Utility room 14' 1" x 10' 5" (4.30m x 3.20m) Accessed from the rear garden is this useful Utility space with plumbing installed for an automatic washing machine, space for tumble dryer and a 'Potterton' gas fired boiler serving the heating system.
Outside The property has the benefit of two block paved driveways providing excellent off road parking and lead to a single and double garage facility. The gardens to the front are lawned with mature shrubs and established hedge affording privacy. The rear gardens are of a good size and laid to lawn with ornamental fish pond, mature shrubs, steps lead up to a balcony ideal for 'alfresco' dining and enjoying the breath taking views towards the coast, again the garden is bounded by established hedging affording privacy.
Services Mains electric, gas and drainage are believed available or connected to the property with water by way of a meter. All services and appliances are not tested by the selling agent.
Directions From the Prestatyn office proceed up Plas Uchaf Avenue along side the office to the t-junction and turn right onto Stoneby Drive and immediate left onto Orme View Drive where the property will be found on the right hand side by way of a 'For Sale' sign.
Property Location
Similar Properties
Detached bungalow For Sale Prestatyn Detached bungalow For Sale LL19 Prestatyn new homes for sale LL19 new homes for sale Flats for sale Prestatyn Flats To Rent Prestatyn Flats for sale LL19 Flats to Rent LL19 Prestatyn estate agents LL19 estate agents



.png)











