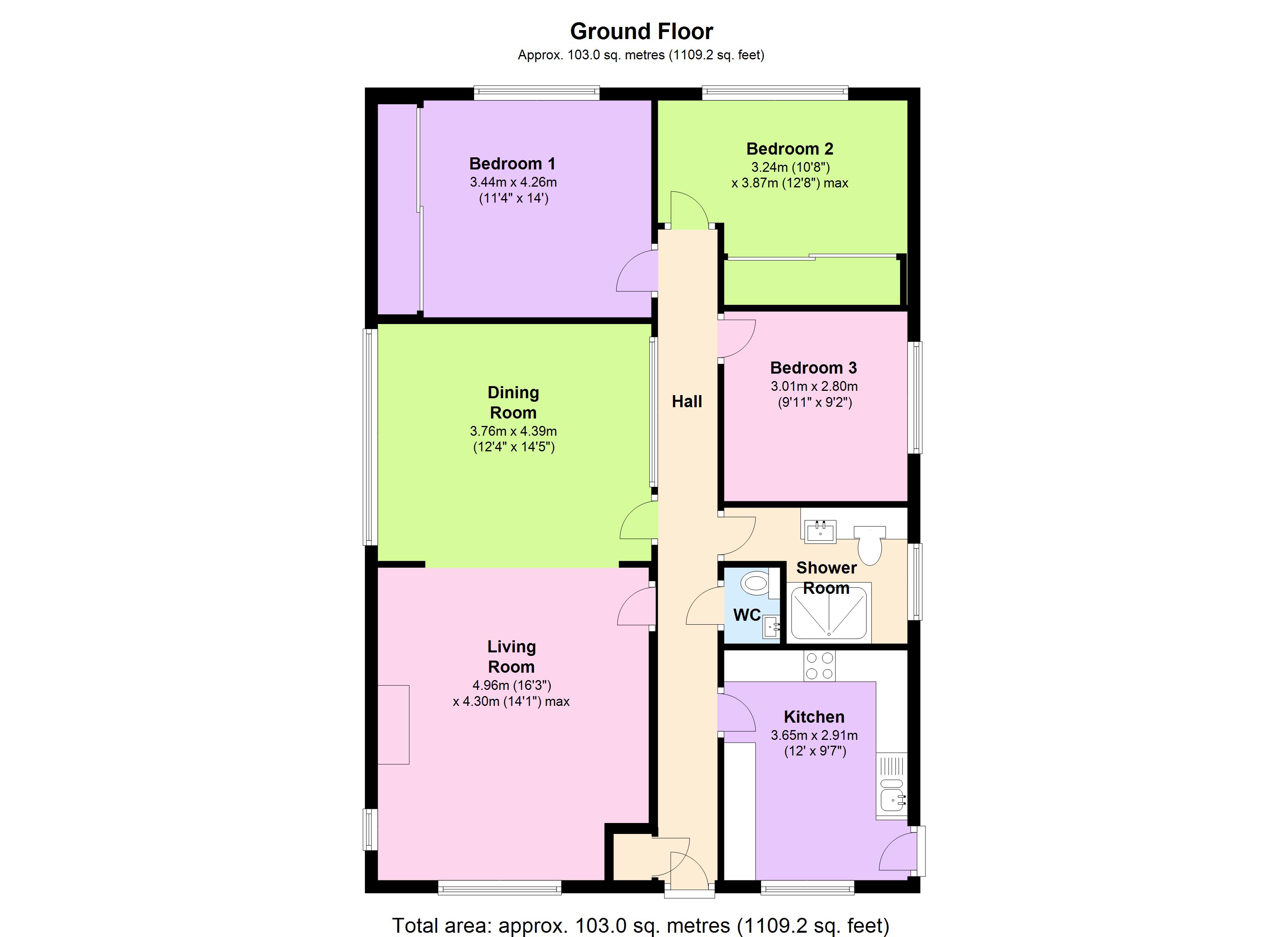3 Bedrooms Detached bungalow for sale in Otteridge Road, Bearsted, Maidstone, Kent ME14 | £ 475,000
Overview
| Price: | £ 475,000 |
|---|---|
| Contract type: | For Sale |
| Type: | Detached bungalow |
| County: | Kent |
| Town: | Maidstone |
| Postcode: | ME14 |
| Address: | Otteridge Road, Bearsted, Maidstone, Kent ME14 |
| Bathrooms: | 2 |
| Bedrooms: | 3 |
Property Description
Overview
This spacious three double bedroom detached bungalow set is set in a highly desirable location within Bearsted with easy access to both outstanding schools and shops.
Set in a quiet cul-de-sac, internally the property offers a large living room which is flooded with light from the feature dining rooms glass roof. The three good sized bedrooms; a recently refurbished family shower room; fitted kitchen, with access to the patio; and a separate cloakroom complete the property. Outside there is a private rear garden, which is mainly laid to lawn with established shrubs, that benefits from the sun for the majority of the day. There is also an extensive patio to the side which is excellent for BBQs and social gatherings. The garage has been converted in to an office with its own power supply and telephone line. In addition, there is a spacious outside store with power supply. The property has an impressive frontage which currently consists of a two car driveway with the potential to be turned into a sweeping in and out driveway.
The property also benefits from gas central heating and newly installed double glazing.
The house is situated in a superb central location within the catchment area of the outstanding infant and junior schools, Thurnham and Roseacre in addition to outstanding grammar and secondary schools. It is within walking distance of Bearsted station (London approximately 1 hour, Ashford approximately 20 mins). The very convenient position means there is easy access to local amentities including the doctors surgery, Tesco express, local pharmacy and post office.
Viewings via House Network Ltd.
Hall
Entrance Door, Storage cupboard, Solid Oak flooring.
Living Room 16'3 x 14'1 (4.96m x 4.30m)
Window to front, window to side, fireplace, Solid oak flooring.
Dining Room 12'4 x 14'5 (3.76m x 4.39m)
Window to side with one way mirrored glass, solid oak flooring, glass roof, open plan to living room.
Kitchen 12'0 x 9'7 (3.65m x 2.91m)
Fitted with a matching range of base and eye level units with worktop space over, 1+1/2 bowl sink unit, plumbing for washing machine and dishwasher, space for fridge/freezer and cooker, window to front, window to side, combi-gas heating boiler serving heating system and domestic hot water.
Wc
Recently refitted vanity wash hand basin, W.C, tiled flooring.
Shower Room
Recently refitted with three piece suite comprising double shower enclosure with fitted shower and glass screen, vanity wash hand basin, WC with hidden cistern, heated towel rail, extractor fan, wall mounted cabinet, window to side, tiled flooring.
Bedroom 3 9'11 x 9'2 (3.01m x 2.80m)
Window to side, fitted carpet.
Bedroom 2 10'8 x 12'8 (3.24m x 3.87m)
Window to rear, large built-in wardrobe, fitted carpet.
Bedroom 1 11'3 x 14'0 (3.44m x 4.26m)
Window to rear, large built-in wardrobe, fitted carpet.
Outside
Front
Driveway to the front leading to garage.
Right
Sun patio with seating area, access to garage/office
Rear
Enclosed established rear garden with a variety of plants, garden shed.
Property Location
Similar Properties
Detached bungalow For Sale Maidstone Detached bungalow For Sale ME14 Maidstone new homes for sale ME14 new homes for sale Flats for sale Maidstone Flats To Rent Maidstone Flats for sale ME14 Flats to Rent ME14 Maidstone estate agents ME14 estate agents



.png)









