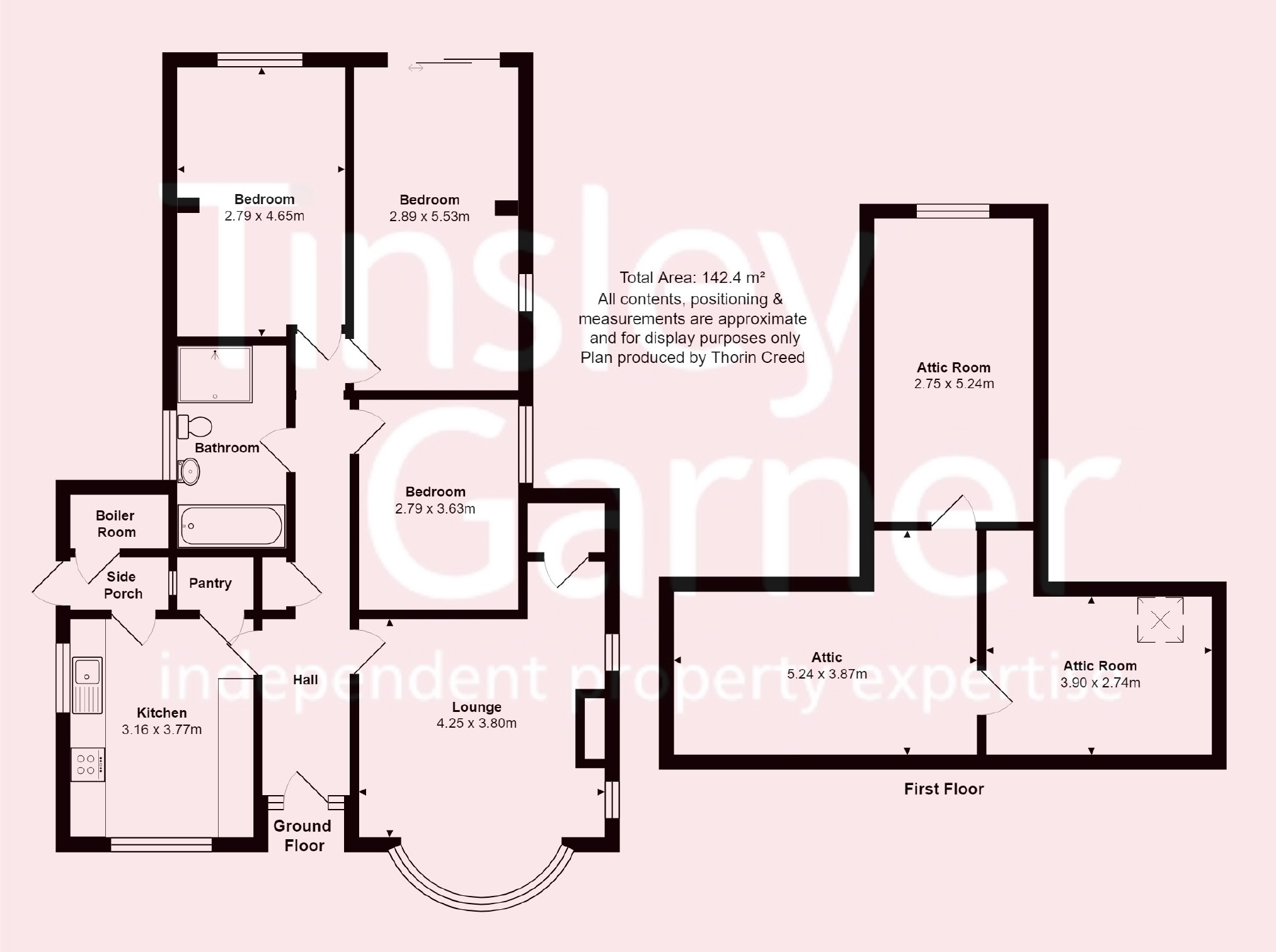3 Bedrooms Detached bungalow for sale in Oulton Road, Stone ST15 | £ 394,950
Overview
| Price: | £ 394,950 |
|---|---|
| Contract type: | For Sale |
| Type: | Detached bungalow |
| County: | Staffordshire |
| Town: | Stone |
| Postcode: | ST15 |
| Address: | Oulton Road, Stone ST15 |
| Bathrooms: | 1 |
| Bedrooms: | 3 |
Property Description
An opportunity to acquire a very spacious detached bungalow. Located in a prime position within strolling distance of Stone town centre & set within a generous size plot with superb rear garden. Offering flexible accommodation comprising: Reception hall, lounge, dining room/bedroom two, breakfast kitchen, two further bedrooms & family bathroom. With development potential, subject to planning, for additional accommodation within the large attic space. Also benefitting from Upvc double glazed windows & doors, Worcester gas combi central heating.
A lovely property in the best of locations.
No upward chain - Viewing Highly Recommended.
Entrance
An open porch with quarry tile step before a Upvc part obscure double glazed front door with matching side lights.
Reception Hall
An impressive hallway with oak parquet flooring, storage cupboard, radiator, central heating thermostat & loft hatch. The loft is very large indeed with scope, subject to planning, for plenty of additional accommodation. It has a drop down ladder, light with partial boarding for storage purposes.
Lounge
A spacious reception room offering a marble fire surround, back & hearth with inset living flame gas fire, two wall lights & Upvc double glazed bay window to the front elevation. With radiator, two further Upvc double glazed windows to the side aspect, large storage cupboard, TV connection & carpet.
Dining Room/Bedroom Two
Currently used as a second good size reception room with Upvc double glazed window to the side aspect, aluminium double glazed sliding door opening to the rear patio & garden. With ceiling coving, wall mounted gas fire, radiator, quality Karndean flooring & TV connection.
Breakfast Kitchen
Fitted with a range of wall & floor units, marble effect work surfaces, tiled splash-backs & inset stainless steel sink & drainer with mixer tap. Two Upvc double glazed windows to the side & front aspects, tile effect vinyl flooring & walk-in larder with space for appliances. Plumbing for a washing machine, spaces for a free standing cooker & under work surface fridge.
Doorway to the rear inner hallway.
Rear Inner Hallway
Upvc part obscure double glazed external door to the side elevation & doorway to the boiler / store room.
Boiler Room/Store
A useful storage area with wall mounted Worcester Greenstar 30i gas combi central heating boiler.
Bedroom One
With Upvc double glazed window overlooking the rear garden, radiator & carpet.
Bedroom Three
Offering ceiling coving, Upvc double glazed window to the side aspect, carpet & radiator.
Bathroom
Fitted with a white suite comprising: Standard bath & panel with chrome taps, WC & pedestal wash hand basin with chrome taps. Oversize shower enclosure with Triton Trance electric shower system, Upvc obscure double glazed window to the side elevation, part tiled walls, radiator, extractor fan & vinyl flooring.
Outside
The property is approached via a tarmac driveway providing ample off road parking.
Front
The front garden offers mature hedgerows, lawns, tree & shrub borders. Side access to the rear garden via a wooden gate & paved pathway.
Rear
A lovely mature & well maintained rear garden. Boasting paved patio & pathways, hedgerows, trees, lawns, well stocked flower & shrub borders. With external water connection & shed.
General Information
For sale by private treaty, subject to contract.
Vacant possession on completion.
Council Tax Band D
Services
Mains gas, electricity, water & drainage.
Gas central heating.
Viewings
Strictly by appointment via the agent.
You may download, store and use the material for your own personal use and research. You may not republish, retransmit, redistribute or otherwise make the material available to any party or make the same available on any website, online service or bulletin board of your own or of any other party or make the same available in hard copy or in any other media without the website owner's express prior written consent. The website owner's copyright must remain on all reproductions of material taken from this website.
Property Location
Similar Properties
Detached bungalow For Sale Stone Detached bungalow For Sale ST15 Stone new homes for sale ST15 new homes for sale Flats for sale Stone Flats To Rent Stone Flats for sale ST15 Flats to Rent ST15 Stone estate agents ST15 estate agents



.png)









