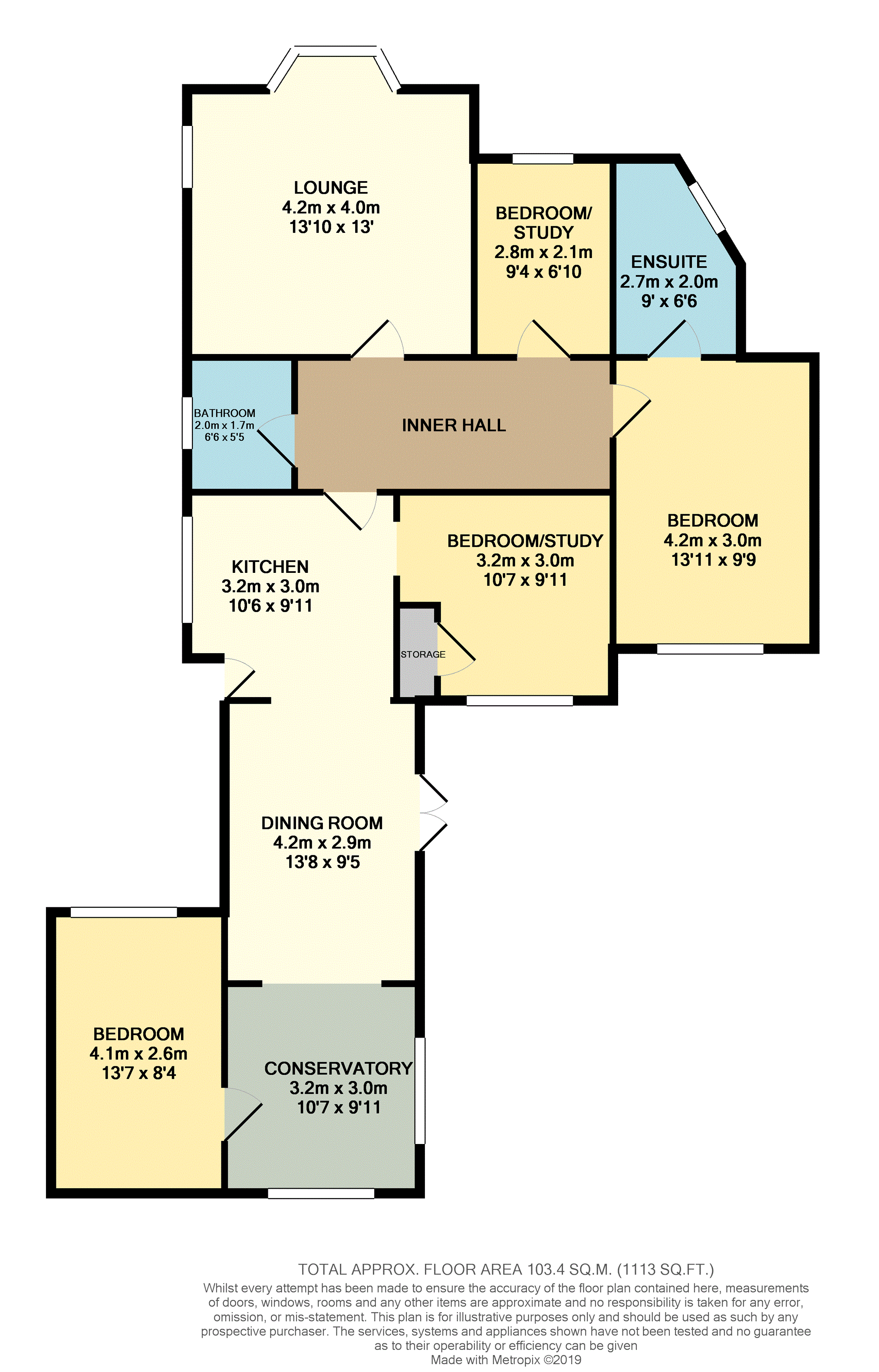4 Bedrooms Detached bungalow for sale in Overland Drive, Brown Edge, Staffordshire ST6 | £ 235,000
Overview
| Price: | £ 235,000 |
|---|---|
| Contract type: | For Sale |
| Type: | Detached bungalow |
| County: | Staffordshire |
| Town: | Stoke-on-Trent |
| Postcode: | ST6 |
| Address: | Overland Drive, Brown Edge, Staffordshire ST6 |
| Bathrooms: | 1 |
| Bedrooms: | 4 |
Property Description
A substantial four bedroom detached bungalow set in a superb cul-de-sac location in a most popular, well established residential area on the outskirts of the village of Brown Edge.
The bungalow is well presented throughout and offers most versatile accommodation that would suit the majority of buyers needs, including a family and a dependent relative.
The property has a large level of natural light throughout with a fantastic open plan designed fitted kitchen, dining area with French doors leading out to the rear garden and a conservatory. There is access to the second bedroom which is a good size and fitted with wardrobes. A snug room/bedroom four is off the kitchen with a uPVC double glazed window overlooking over the garden. An inner hallway provides access to the rest of the accommodation into a good size lounge with a feature fireplace and bay uPVC double glazed window to the front. There is a family bathroom, bedroom three and then onto the master bedroom with a fitted en-suite shower room.
The property is approached a drive which provides parking for several cars. There is a enclosed garden to the rear.
The property is gas central heated and is double glazed.
Dining Area
3.86m (12' 8") x 2.87m (9' 5")
uPVC double glazed French doors leading out the garden, radiator, tiled flooring, ceiling light, open plan with the conservatory and kitchen area.
Conservatory
3.43m (11' 3") x 2.82m (9' 3")
uPVC double glazed panel to side and rear, radiator, ceiling light, access to bedroom two.
Kitchen
3.96m (13' 0") x 3.25m (10' 8")
uPVC double glazed window to side, sink with chrome effect mixer tap over and drainer, a range of base and wall units with granite work surfaces over, range style cooker, stainless steel extractor hood over, integrated washing machine, integrated fridge and freezer, part tiled walls, tiled flooring, ceiling light.
Bedroom Four / Study
3.25m (10' 8") x 3.33m (10' 11")
uPVC double glazed window to rear, radiator, storage cupboard housing the vaillant gas central heating boiler, fitted carpet, coving to the ceiling, ceiling light.
Bedroom Two
4.04m (13' 3") x 2.61m (8' 7")
uPVC double glazed window to front, inset spotlighting, radiator, built in range of fitted wardrobes, fitted carpet.
Inner Hall
Fitted carpet, coving to the ceiling, loft access, radiator.
Lounge
4.09m (13' 5") x 4.34m (14' 3")
uPVC double glazed bay window to front, uPVC double glazed window to side, coving to the ceiling, feature fireplace surround with inset 'living flame' effect gas fire fitted, radiators, ceiling light.
Bathroom
6'06 x 5'05
uPVC double glazed window to side, panelled bath with shower attachment, shower screen, vanity unit, WC, tiled walls, inset spotlights, tiled flooring, heated towel rail.
Master Bedroom
4.42m (14' 6") x 3.05m (10' 0")
uPVC double glazed window to rear, radiator, coving to the ceiling, ceiling lights, fitted carpet, access to the en-suite
En-Suite
6'06 x 9'00
uPVC double glazed window, walk in shower with shower attachment and tiled walls, vanity unit with built in wash hand basin and storage drawers beneath and to side, WC, tiled walls, tiled flooring, wall mounted chrome effect heated towel rail.
Bedroom Three
2.18m (7' 2") x 2.90m (9' 6")
uPVC double glazed window to front, coving to the ceiling, ceiling light, radiator, fitted carpet.
Outside
Outside to the front of the property there is a double driveway, further driveway to side, outside water tap. There is an enclosed garden to the rear.
General Information
Freehold
All main services connected
Property Location
Similar Properties
Detached bungalow For Sale Stoke-on-Trent Detached bungalow For Sale ST6 Stoke-on-Trent new homes for sale ST6 new homes for sale Flats for sale Stoke-on-Trent Flats To Rent Stoke-on-Trent Flats for sale ST6 Flats to Rent ST6 Stoke-on-Trent estate agents ST6 estate agents



.png)











