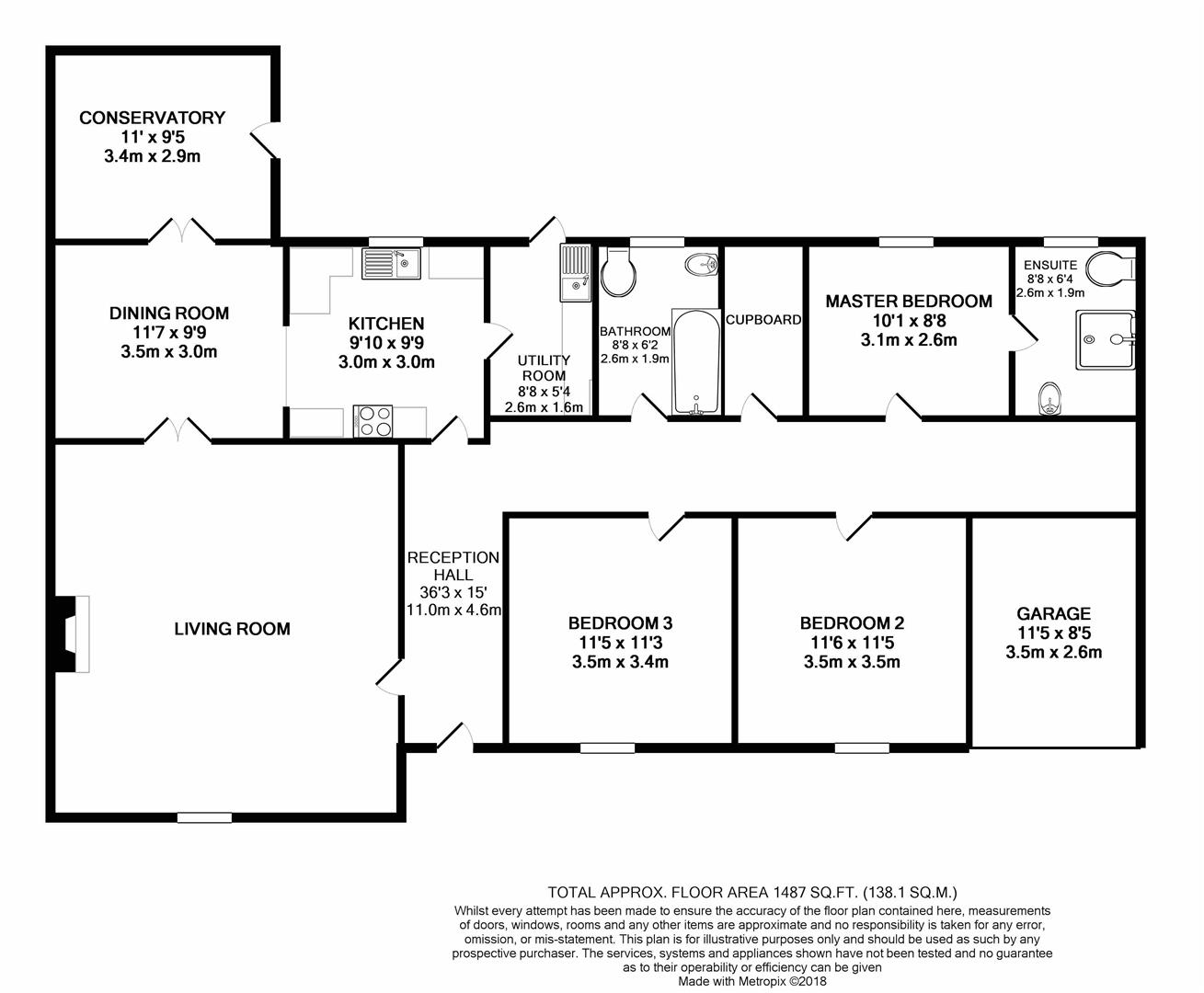3 Bedrooms Detached bungalow for sale in Parc Cawdor, Ffairfach, Llandeilo SA19 | £ 289,950
Overview
| Price: | £ 289,950 |
|---|---|
| Contract type: | For Sale |
| Type: | Detached bungalow |
| County: | Carmarthenshire |
| Town: | Llandeilo |
| Postcode: | SA19 |
| Address: | Parc Cawdor, Ffairfach, Llandeilo SA19 |
| Bathrooms: | 2 |
| Bedrooms: | 3 |
Property Description
'Peaceful, 'Charming, ' Cosy' and 'Homely' are just a few words to describe this beautiful detached bungalow situated in a convenient location on the outskirts of Llandeilo town. This accommodation comprises of entrance vestibule, hall, lounge, dining room, conservatory, kitchen, utility room, master bedroom with ensuite shower room, two further bedrooms and bathroom integral garage with driveway, front and rear garden. No Forward Chain. EPC Rating: C
Location
Situated in a convenient location in the village of Ffairfach on a small popular residential estate close to local village amenities which include primary and secondary schools, shop and post office, etc. The market town of Llandeilo is approximately one mile distant and offers a broader range of amenities, and is centrally located for the M4, the county town of Carmarthen and about 1 hour by car from Cardiff, 30 minutes Llanelli and Swansea respectively. The area is a well-known tourist destination with popular attractions of Dinefwr Castle, Carreg Cennen Castle, Dryslwyn Castle, Aberglasney Gardens and The Botanical Gardens of Wales all within a short drive away.
Reception Hall (4.13m x 1.63m (13'6" x 5'4"))
Covered porchway, double glazed door and side panel, coved ceiling and radiator
Inner Hall
With coved ceiling and built in cloak cupboard.
Lounge (4.97 x 5.63 (16'3" x 18'5"))
With double glazed boy window to front, feature fireplace with timber surround and gas fire, two radiators, coved ceiling and french doors to dining
Lounge View
Dining Room (2.95m x 2.84m (9'8" x 9'4"))
With radiator, ceramic tiled floor, coved ceiling and doors leading to the lounge and the conservatory
Conservatory (3.06 x 3.18 (10'0" x 10'5"))
With polycarbonate roof ceiling light and fan, radiator and ceramic tiled floor. French doors leading to the patio area
Kitchen (2.95 x 2.85 (9'8" x 9'4"))
With uPVC double glazed window overlooking the garden and a range of base, wall and drawer units with fitted worktops, stainless steel sink with mixer tap and a half single drainer. Electric cooker with an extractor hood over, ceramic tiled flooring, part tilted coved ceiling and radiator.
Kitchen View
Utility Room (1.96 x 1.67 (6'5" x 5'5"))
With base and wall units with a fitted worktop, single drainer stainless steel sink unit part tiled walls and ceramic tiled floor, coved ceiling radiator, plumbing for a washing machine and room for a under counter fridge. Built in cuoboard and door with uPVC window leading to the garden.
Bathroom (2.32 x 1.88 (7'7" x 6'2"))
With uPVC double glazed window low-level WC paneled bath with a shower over and glazed shower screen. Hand wash basin, part tiled walls, and ceramic tiled floor. Vanity light, radiator and built-in linen cupboard.
Master Bedroom (3.30 x 2.86 (10'9" x 9'4"))
With uPVC double glazed window overlooking the garden fitted wardrobe, coved ceiling, radiator and door leading to the en-suite
En-Suite Shower Room (2.91 x 1.75 (9'6" x 5'8"))
With uPVC double glazed window. Low-level WC, bidet, pedestal wash hand basin, shower cubicle with a shower in a tiled surround. Vanity light, part tiled walls, ceramic tiled floor with coved ceiling and radiator.
Bedroom Two (3.52 x 3.29 (11'6" x 10'9"))
With uPVC double glazed window to the front coved ceiling and radiator.
Bedroom Three (3.01 x 2.97 (9'10" x 9'8"))
With uPVC double glazed window to the front, radiator and coved ceiling.
Externally
The bungalow is approached via a tarmac driveway with parking area. Lawened garden to the front with flower beds and herbaceous borders. Enclosed rear garden with a lawned area with shurbs and flower beds, rear paved patio area, a wooden storage shed and gate ledaing to the driveway.
Garden View
Garage (5.06 x 2.87 (16'7" x 9'4"))
With an up and over door, side door leading to the garden and access to the roof space.
General Information;
View: By appointment with the Agents
Services: We have not checked or tested any of the Services or Appliances
Tenure: Freehold
We are advised Tax: Band E
Draft Particulars;
These are Draft details and should not be relied on. Please request an approved copy from our office before booking a viewing.
Floor Plan;
Any plans are included as a service to our customers and are intended as a guide to layout only. Dimensions are approximate. Do not scale.
Offer Procedure.
All enquiries and negotiations to West Wales Properties: We have an obligation to our vendor clients to ensure that offers made for the property can be substantiated. One of our panel of financial consultants, will speak to you to 'qualify' your offer.
Other Services Offered;
We recommend that all buyers should have A survey done on A property before they buy it. Please ask staff in our office if you would like us to recommend a Surveyor who could undertake this work for you. We can also give you details of professionals who can undertake Conveyancing, or provide Independent Financial Advice
Ajs/Rm/1118/Draft
Property Location
Similar Properties
Detached bungalow For Sale Llandeilo Detached bungalow For Sale SA19 Llandeilo new homes for sale SA19 new homes for sale Flats for sale Llandeilo Flats To Rent Llandeilo Flats for sale SA19 Flats to Rent SA19 Llandeilo estate agents SA19 estate agents



.png)
