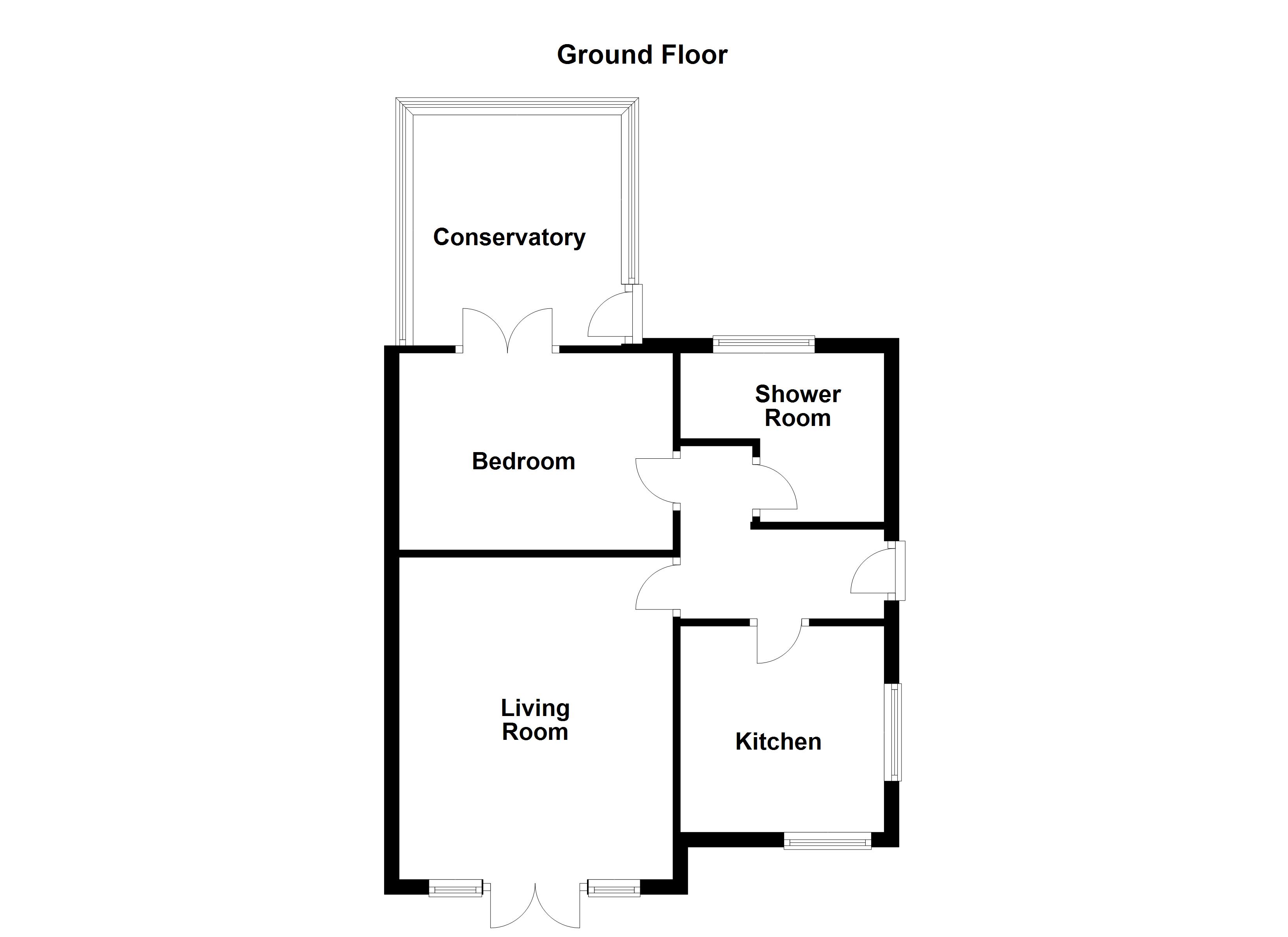1 Bedrooms Detached bungalow for sale in Parker Avenue, Altofts, Normanton WF6 | £ 145,000
Overview
| Price: | £ 145,000 |
|---|---|
| Contract type: | For Sale |
| Type: | Detached bungalow |
| County: | West Yorkshire |
| Town: | Normanton |
| Postcode: | WF6 |
| Address: | Parker Avenue, Altofts, Normanton WF6 |
| Bathrooms: | 0 |
| Bedrooms: | 1 |
Property Description
A deceptively spacious detached traditional style bungalow, situated in a cul-de-sac location in this sought after area.
With gas fired central heating and sealed unit double glazed windows, this attractive property is approached via a side entrance hall that leads through into a well proportioned living room that has French doors to the front. The kitchen is also situated at the front of the property whilst to the rear there is a good sized double bedroom that has French doors leading out to a conservatory overlooking the back garden. The property is served by a well appointed wet room style shower room. Outside, the property has ample driveway parking together with a well kept front garden whilst to the rear there is a larger garden area and a garage.
The property is situated within easy reach of the local shops available in the village, whilst a more extensive range of amenities area available in the nearby town centres of Normanton and Castleford. The national motorway network is also readily accessible.
Accommodation
entrance hall UPVC front entrance door and loft access hatch.
Living room French doors and windows to the front, central heating radiator and three wall light points.
Kitchen Windows to both the front and side and fitted with a range of wooden fronted wall and base units with laminate work tops incorporating a stainless steel sink unit. Ceramic four ring hob with filter hood over, space and plumbing for washing machine and space for a tumble dryer. Space for a tall fridge freezer, central heating radiator and a matching cupboard housing the Worcestor Bosch gas fired central heating boiler.
Bedroom Double central heating radiator and French doors that lead through to the conservatory.
Conservatory Over looking the back garden, double central heating radiator and an external door to the side.
Shower room/W.C. Frosted window to the rear, part tiled and part laminate panelled walls and fitted with a three piece white and chrome suite comprising walk in shower, pedestal wash basin and low suite w.C. Double central heating radiator and pine panelled ceiling.
Outside Outside, the property has ample driveway parking together with a well kept front garden whilst to the rear there is a larger garden area and a garage.
EPC rating To view the full Energy Performance Certificate please call into one of our six local offices.
Layout plans These floor plans are intended as a rough guide only and are not to be intended as an exact representation and should not be scaled. We cannot confirm the accuracy of the measurements or details of these floor plans.
Viewings To view please contact our Normanton office and they will be pleased to arrange a suitable appointment.
Property Location
Similar Properties
Detached bungalow For Sale Normanton Detached bungalow For Sale WF6 Normanton new homes for sale WF6 new homes for sale Flats for sale Normanton Flats To Rent Normanton Flats for sale WF6 Flats to Rent WF6 Normanton estate agents WF6 estate agents



.jpeg)