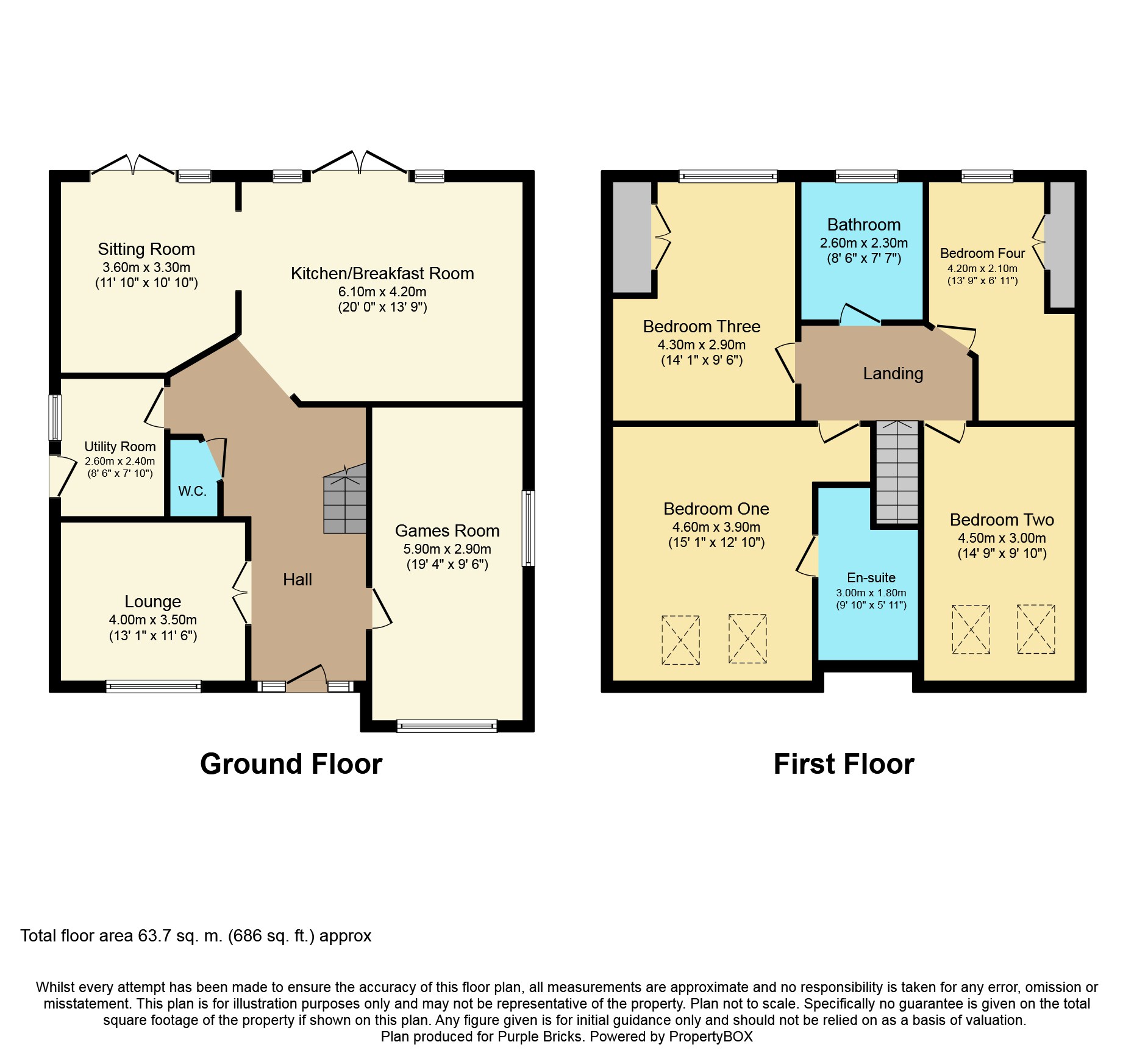4 Bedrooms Detached bungalow for sale in Parrotts Grove, Coventry CV2 | £ 475,000
Overview
| Price: | £ 475,000 |
|---|---|
| Contract type: | For Sale |
| Type: | Detached bungalow |
| County: | West Midlands |
| Town: | Coventry |
| Postcode: | CV2 |
| Address: | Parrotts Grove, Coventry CV2 |
| Bathrooms: | 2 |
| Bedrooms: | 4 |
Property Description
A deceptively spacious, four/five bedroom detached dormer bungalow situated within a sought after location of Hawkesbury. Tastefully decorated and highly maintained - served with an abundance of amenities an internal inspection is highly recommended to appreciate the accommodation and immaculate presentation this family dwelling has to offer.
The accommodation briefly comprising entrance hallway, impressive lounge and separate sitting room with fore views, spacious modern fitted kitchen dining room, utility room, and downstairs w.C, games room or 5th bedroom this completes the ground floor accommodation. First floor boasts four well proportioned bedrooms master having en-suite shower room and a three piece family bathroom/w.C completes the first floor. UPVC glazed & gas central heating system (both where specified), built in central vacuum system throughout the house.
Externally this property offers off road parking for multiple vehicles . To the rear is a delightful garden which has a paved patio and lower tiered lawn.
Book your appointment online now @ .
Entrance Hallway
Two double glazed windows to the front aspect, stairs leading to the first floor, two central vacuum points. Italian Porcelain floor . Opening onto Kitchen/Breakfast Room, double doors opening onto the Lounge, doors to WC, Games Room and Utility Room.
Downstairs Cloakroom
4'3"x2'4" (1.3mx0.7m)Low level WC, pedestal wash hand basin.
Lounge
13'1"x11'7" (4mx3.53m)Double glazed window to the front aspect, Italian porcelain tiled flooring, TV point, telephone point, central heating radiator.
Sitting Room
11'8"x10'11" (3.56mx3.33m)Double glazed window to the rear aspect, Italian Poreclain tiled flooring, TV point, central heating radiator.
Kitchen/Dining Room
19'11"13'11" (6.07m4.24m)Double glazed windows to the rear aspect overlooking the rear garden, range of wall and base unit cupboards and drawers with under unit lighting, one and a quarter bowl ceramic sink fitted into roll edge worktop with mixer tap over, island unit with cupboards under, Italian porcelain tiled flooring, space for range master cooker, two integrated fridge freezer, integrated dishwasher, inset spotlights. Double glazed double doors opening onto the rear garden.
Utility Room
8'7"x7'10" (2.62mx2.4m)Double glazed door to the side aspect, Italian poreclain tiled flooring, range of wall and base unit cupboards, single bowl sink, space for tumble dryer, plumbing for washing machine, wall mounted central heating boiler, central vacuum point.
Games Room
19'4"x9'8" (5.9mx2.95m)Double glazed window to the front aspect, opaque double glazed window to the side aspect, Italian porcelain tiled flooring, built in cupboards and desk, TV point, cupboard housing meters, two central heating radiators.
First Floor Landing
0'7"x4'9" (3.23mx1.45m)Central heating radiator, central vacuum point. Doors to all bedrooms and family bathroom.
En-Suite
10' (3.05) (Maximum)x6' (1.83) (Maximum)Low level WC, wash hand basin, fully tiled walls and floor, shower cubicle with electric shower over, built in cupboard, extractor fan, central heating radiator.
Bedroom Two
14'11"x9'9" (4.55mx2.97m)Two Velux windows to the front aspect, TV point, central heating radiator.
Bedroom One
15'2"x12'11" (4.62mx3.94m)Two Velux windows to the front aspect, Loft access, built in cupboard TV point and central heating radiator.
Bedroom Three
14'x9'6" (4.27mx2.9m)Double glazed window to the rear aspect, fitted wardrobe and cupboard, TV point, radiator.
Bedroom Four
13'9"x7' (4.2mx2.13m)l-Shaped room with double glazed window to the rear aspect, built in wardrobe and cupboard, TV point, central heating radiator.
Bathroom
8'8"x7'7" (2.64mx2.3m)Opaque double glazed window to the rear aspect, low level WC, pedestal wash hand basin, bath with electric shower over, fully tiled walls and floor, built in cupboard, heated towel rail, extractor fan.
Rear Garden
Patio seating area leading onto level lawn enclosed by timber fence boundary.
Property Location
Similar Properties
Detached bungalow For Sale Coventry Detached bungalow For Sale CV2 Coventry new homes for sale CV2 new homes for sale Flats for sale Coventry Flats To Rent Coventry Flats for sale CV2 Flats to Rent CV2 Coventry estate agents CV2 estate agents



.png)











