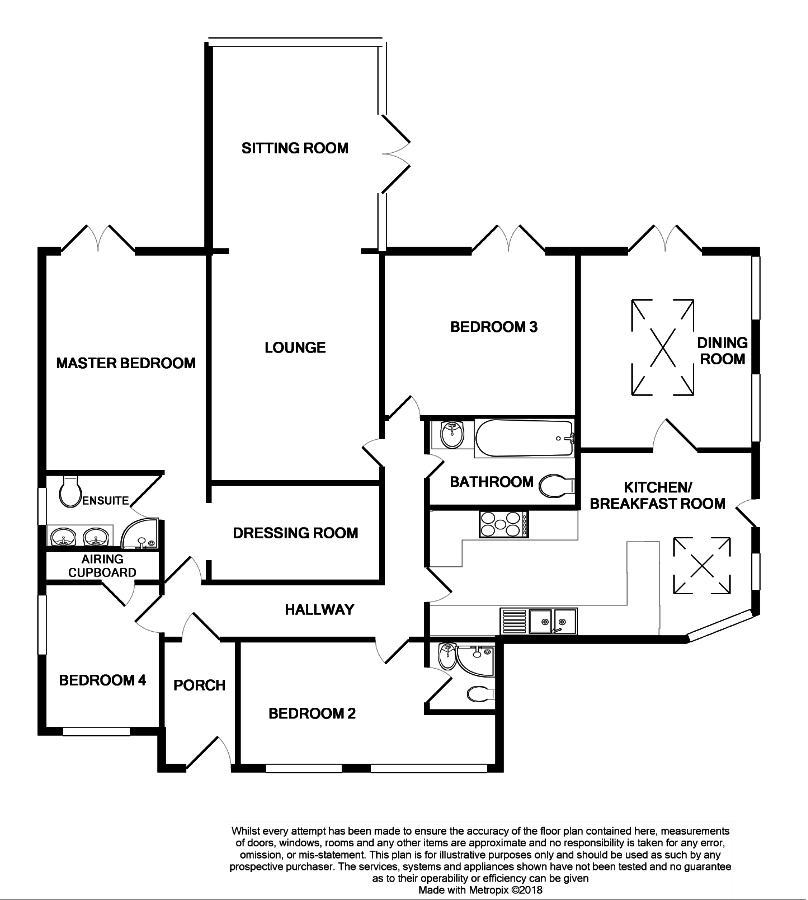4 Bedrooms Detached bungalow for sale in Peakes Close, Tiptree, Colchester CO5 | £ 525,000
Overview
| Price: | £ 525,000 |
|---|---|
| Contract type: | For Sale |
| Type: | Detached bungalow |
| County: | Essex |
| Town: | Colchester |
| Postcode: | CO5 |
| Address: | Peakes Close, Tiptree, Colchester CO5 |
| Bathrooms: | 3 |
| Bedrooms: | 4 |
Property Description
David Martin are delighted to offer for sale this extended and refurbished stunning Four bedroom Detached bungalow. Situated on a quiet Cul-de-sac in the village of Tiptree. The property offers spacious and versatile living accommodation throughout consisting of an airy and bright sitting room, kitchen/breakfast room, dining room, a spacious master suite with en-suite and dressing room and French doors leading to a secluded courtyard garden, three further bedrooms one with en-suite and a family bathroom. Externally this bungalow benefits from gated parking and a secluded landscaped rear garden. We highly recommend a viewing of this property to appreciate the high standard of finish and all its benefits. Please call now to avoid disappointment.
Entrance hall Enter via a part glazed composite entrance door, fitted storage cupboards and seat, tiled floor, under floor heating, spotlights.
Hallway Wood panelled walls, radiator, spotlights, loft access.
Lounge 25' 00" x 9' 10" (7.62m x 3m) Windows to rear and side, french doors to rear garden, air conditioning unit, spotlights, radiator.
Kitchen/breakfast room 22' 07" x 11' 05 reducing to 9'09" (6.88m x 3.48m) Windows to rear, stable door to rear garden, a range of wall and base units incorporating a double ceramic sink with mixer tap, a 'smeg' range style cooker (to remain) extractor over, breakfast bar, integrated washing machine, tumble dryer and dishwasher, tiled splash back, tiled floor, under floor heating, spotlights.
Dining room 11' 10" x 10' 07" (3.61m x 3.23m) Two windows to side, French doors to rear garden, tiled floor, spotlights, air conditioning unit.
Master suite 14' 07" x 11' 03" (4.44m x 3.43m) Wood panelled walls, spot lights, air conditioning unit, French doors to private courtyard garden.
Ensuite 9' 03" x 6' 04" (2.82m x 1.93m) Window to side, corner shower with rainfall shower head, his and hers sinks set in marble with drawers beneath, concealed cistern W.C, chrome heated towel rail, wood panelled walls, spotlights, marble tiled floor, under floor heating.
Dressing room 9' 10" x 7' 04" (3m x 2.24m) Spotlights.
Bedroom two 14' 04" x 10' 08" (4.37m x 3.25m) Two windows to front, two radiators, spotlights.
Dressing Area - 8'01 x 4'06
ensuite Corner shower cubicle, enclosed cistern W.C, hand wash basin with built in cupboards, chrome heated towel rail, part tiled walls, tiled floor, spotlights.
Bedroom three 12' 02" x 9' 05" (3.71m x 2.87m) French doors to rear garden, wood panelled walls, radiator.
Bedroom four 9' 03" x 8' 03" (2.82m x 2.51m) Window to front and side, radiator, spotlights, airing cupboard.
Bathroom Bath with shower attachment, low level W.C, hand wash basin inset to vanity unit, spotlights, part tiled walls, tiled floor, radiator.
Outside
front Timber gates leading to driveway providing parking for several vehicles, side access to rear garden.
Rear garden large patio area with wooden gazebo for outside dining, artificial lawn, raised shrub and tree borders, three summer houses, waterfall water features, two raised ponds, outside power and light, a separate secluded courtyard garden.
Agent notes CCTV and Alarm system (to remain).
Property is fitted with made to measure window shutters throughout (to remain).
Property Location
Similar Properties
Detached bungalow For Sale Colchester Detached bungalow For Sale CO5 Colchester new homes for sale CO5 new homes for sale Flats for sale Colchester Flats To Rent Colchester Flats for sale CO5 Flats to Rent CO5 Colchester estate agents CO5 estate agents



.png)











