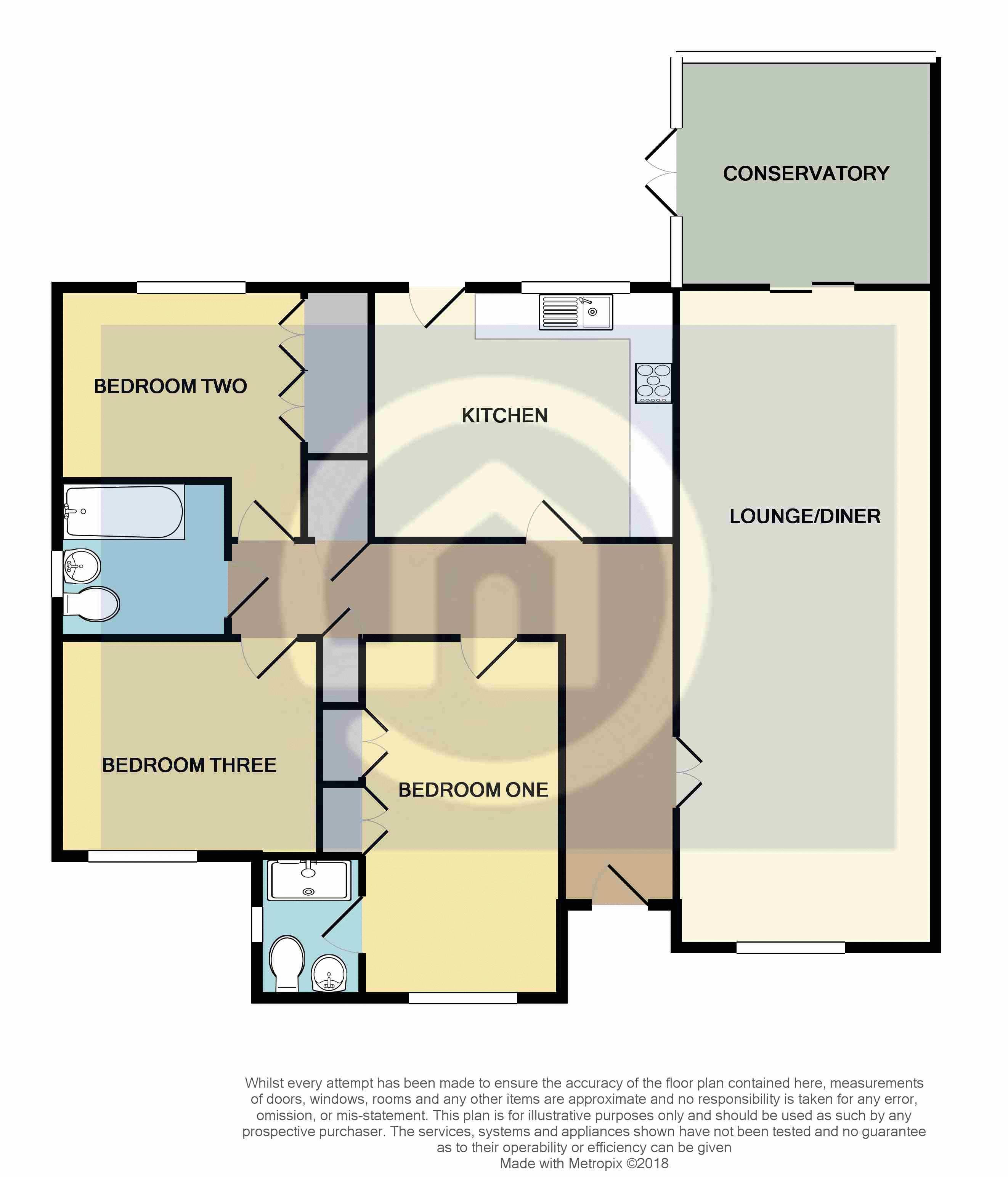3 Bedrooms Detached bungalow for sale in Pear Tree Close, Bromham, Bedford MK43 | £ 550,000
Overview
| Price: | £ 550,000 |
|---|---|
| Contract type: | For Sale |
| Type: | Detached bungalow |
| County: | Bedfordshire |
| Town: | Bedford |
| Postcode: | MK43 |
| Address: | Pear Tree Close, Bromham, Bedford MK43 |
| Bathrooms: | 2 |
| Bedrooms: | 3 |
Property Description
A rarely available and highly sought after 2001 constructed three double bedroom detached bungalow occupying an exclusive cul-de-sac position adjoining fields within the popular riverside village of Bromham. The bungalow offers spacious and airy accommodation throughout and is designed in mind with extra wide doorways for disabled access. There is a very spacious entrance hall with cloak cupboard and airing cupboard, a 25'3'' lounge/diner which acts a a superb entertaining rooms which flows nicely onto the Conservatory which was added in 2016 by the current owners and enjoys views over the South-West facing garden. The kitchen is fully equipped with integrated washing machine and dishwasher as well as integrated under counter fridge and freezer units plus a further fridge/freezer to remain and a Rangemaster' gas cooker. The master bedroom offers two built-in wardrobes and an en-suite, the second bedroom also has a range of built-in wardrobes and a good size third bedroom. There is also a three piece bathroom suite. Outside there is a mature frontage with parking for several vehicles and to the rear there is a fantastic garden, well stocked with annuals and perennials, climbing plants plus a pergola area and bbq which makes it ideal for entertaining the family plus a summerhouse and courtesy door into the garage. Viewing highly advised for this very special home.
Entrance Hall
Entrance via part frosted double glazed door to hall, fitted bristle door mat, radiator, cloak cupboard, airing cupboard housing hot water cylinder, access to loft space with ladder and fully boarded, wall mounted consumer unit, ornate coving, hive central heating controls, glazed opening French doors to lounge.
Lounge/Diner (25' 3'' x 14' 0'' (7.69m x 4.26m))
Double glazed window to front, two radiators, feature gas fire with marble effect surround and hearth, ornate coving to ceiling, French doors to Conservatory.
Conservatory (10' 4'' x 9' 5'' (3.15m x 2.87m))
Double glazed to side and rear aspect with fitted blinds, pitch roof, remote controlled ceiling fan and fitted light, automatic temperature controlled vent, electric storage heater, double glazed French doors to garden.
Kitchen/Breakfast Room (15' 0'' x 13' 1'' (4.57m x 3.98m))
Range of base and eye level units with contrasting marble effect work surfaces over, sink drainer unit, integrated washing machine, dishwasher and under counter fridge and freezer units to remain, gas range cooker to remain, further space for fridge/freezer which is to remain, tiled splash back and tiled floor, double glazed window to rear, part double glazed door to rear, cupboard housing wall mounted gas Potterton boiler, radiator.
Master Bedroom (15' 8'' x 10' 5'' (4.77m x 3.17m))
Double glazed window to front, radiator, two built-in double wardrobes coving to ceiling.
En-Suite
Shower cubicle, pedestal wash hand basin, low level WC, part tiled walls, tiled floor, shaver point, radiator, frosted double glazed window to side, spotlights, extractor fan.
Bedroom 2 (13' 1'' into door recess x 10' 7'' (3.98m x 3.22m))
Double glazed window to rear, two built-in double wardrobes, coving to ceiling.
Bedroom 3 (9' 9'' x 7' 7'' (2.97m x 2.31m))
Double glazed window to front, radiator, coving to ceiling.
Bathroom
White three piece suite comprising of panel enclosed white p-shape bath, part tiled walls, tiled floor, extractor fan, spotlighting, radiator, shaver point, frosted double glazed window to side.
Front Garden
Enjoying a slightly elevated and prominent position being laid to lawn with shrub borders and retained with hedgerow. Block paved driveway providing off road parking for several vehicles leading to garage with gated access to the rear garden.
Rear Garden
Private and fully enclosed landscaped rear garden featuring lawn area, block paved patio, covered bbq/pergola area, raised and well stocked flower and shrub borders, outside tap and light, courtesy door to garage, gated access to field to the rear.
Garage
Up and over door with power and light plus loft storage space.
Property Location
Similar Properties
Detached bungalow For Sale Bedford Detached bungalow For Sale MK43 Bedford new homes for sale MK43 new homes for sale Flats for sale Bedford Flats To Rent Bedford Flats for sale MK43 Flats to Rent MK43 Bedford estate agents MK43 estate agents



.png)










