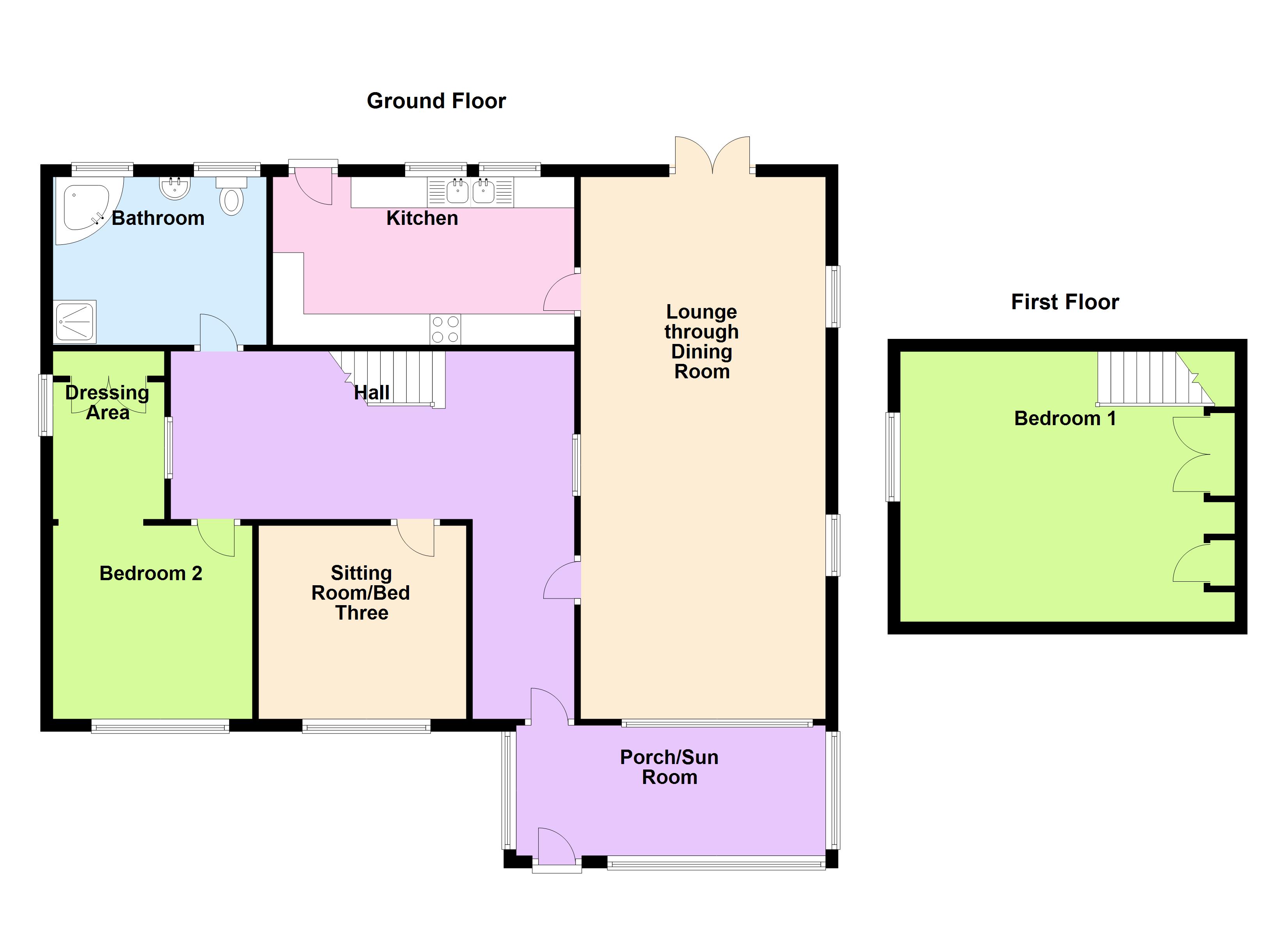3 Bedrooms Detached bungalow for sale in Pear Tree Road, Clayton Le Woods PR6 | £ 350,000
Overview
| Price: | £ 350,000 |
|---|---|
| Contract type: | For Sale |
| Type: | Detached bungalow |
| County: | Lancashire |
| Town: | Chorley |
| Postcode: | PR6 |
| Address: | Pear Tree Road, Clayton Le Woods PR6 |
| Bathrooms: | 1 |
| Bedrooms: | 3 |
Property Description
Porch / sun room
generous hallway
lounge through dining room
breakfast kitchen
sitting room / bedroom three
four piece bathroom
gas central heating
double glazing
Gardens to front, side & rear
Detached garage
Set in approx 1/3 acre
individually built circa 1965
***no chain***
Situated in a pleasant and popular location and within easy access to all local amenities including Schools to suit all ages, Leisure Centre, Library, Asda, Cuerden Valley etc.
Beautiful setting in a cul de sac location within a generous plot.
Motorway access approx 10 minutes drive. Preston City Centre approx 15 minutes drive.
The accommodation offers (all sizes are approx):-
porch / sunroom 16’5” x 6’2” a beautiful sunroom to sit and admire your garden and nature at its best this bright room is a lovely entrance to what this unique home has to offer and leads to a UPVC door with feature stained glass.
‘L’ shaped hallway 21’2” x 15’9” with stairs to first floor, spindle balustrade and access to ground floor rooms, C/H radiator, coving, wall lights, light and airy.
Lounge 28’9” x 13’1” with upvc D/G windows to side and front and upvc D/G French doors to rear leading onto a lovely raised patio area, 2 x C/H radiators, coal effect living flame gas fire with tiled hearth and brick surround, coving, TV point, double glazed doors to kitchen and single glazed door with feature window into hall.
Breakfast kitchen 17’5” x 8’8” with a range of fitted wall, base, display units and drawers with contrasting laminate worktops and tiled splash back, double drainer stainless steel sink unit & chrome mixer tap, plumbed for washing machine and space for fridge freezer, Neff electric oven, Neff four ring hob, extractor fan, 2 x upvc D/G windows & door, wall mounted Valliant boiler, C/H radiator.
Sitting room / bed three 12’1”x 11’1” with upvc D/G window, wall lights, TV point C/H radiator.
Bedroom two 12’1” x 10’9” with upvc D/G window & C/H radiator, wall lights, archway through to dressing room.
Dressing room 6’6” to wardrobes x 4’4” upvc D/G side facing window, built in wardrobes, feature glass window.
Four piece bathroom 8’9” x 9’8” with sunken bath, w/c & wash hand basin, walk in shower cubicle, tiled walls, 2 x upvc D/G windows, C/H radiator.
Bedroom one 17’9” x 9’9” with upvc window, C/H radiator, built in wardrobes, dressing table and vanity sink unit, spot lights, door leading to loft area for storage or further extension.
Outside Fabulous plot offering the opportunity to extend or just enjoy beautiful gardens and wildlife. Set in approx. 1/3 acre mainly lawn with mature planting, patio area, long driveway with ample parking and detached garage.
Services all mains services are connected.
Local authority chorley borough council.
Band ‘E’
viewing by appointment with the office.
Comments A rare opportunity to purchase this detached bungalow on a generous corner plot which is approx. 1/3 acre. The property was built by the current owners in 1960’s and has been very well maintained and would make an ideal family home offering flexible accommodation and the opportunity to extend or even build into the garden space.
***no chain***
***viewing recommended***
Property Location
Similar Properties
Detached bungalow For Sale Chorley Detached bungalow For Sale PR6 Chorley new homes for sale PR6 new homes for sale Flats for sale Chorley Flats To Rent Chorley Flats for sale PR6 Flats to Rent PR6 Chorley estate agents PR6 estate agents



.png)









