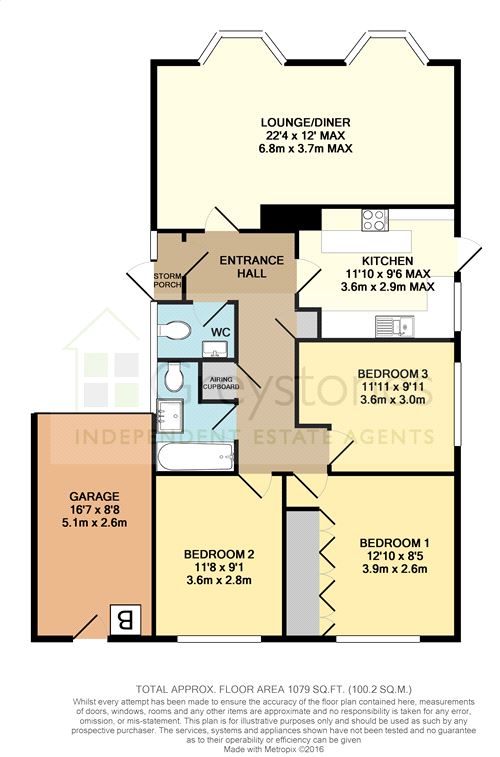3 Bedrooms Detached bungalow for sale in Pebsham Drive, Bexhill On Sea, East Sussex TN40 | £ 340,000
Overview
| Price: | £ 340,000 |
|---|---|
| Contract type: | For Sale |
| Type: | Detached bungalow |
| County: | East Sussex |
| Town: | Bexhill-on-Sea |
| Postcode: | TN40 |
| Address: | Pebsham Drive, Bexhill On Sea, East Sussex TN40 |
| Bathrooms: | 0 |
| Bedrooms: | 3 |
Property Description
Greystones Estate Agents are delighted to offer for sale this really well presented three double bedroom detached bungalow situated in this sought after quiet location within close proximity of local buses and shops. Internal accommodation comprises of entrance porch, entrance hallway, spacious double bay lounge/diner, superb modern fitted kitchen, three good size bedrooms, modern bathroom and further cloakroom/WC. Externally the property benefits from immaculate front and rear gardens and paved driveway which provides off road parking for multiple cars. Further benefits are to include; double glazing throughout, gas fired central heating, and garage. An internal inspection is considered essential to fully appreciate what this property has to offer. Call our Bexhill office now on and book your appointment to view.
Porch
Accessed via double glazed leaded light patterned front door and further patterned window to the side, fitted door mat.
Entrance hall
Accessed via glazed door and further window to the side, ceiling coving, radiator, telephone point, useful storage cupboard, airing cupboard housing hot water cylinder with further shelving for linen, newly fitted carpet.
Lounge/diner
22' 4" x 12' (6.81m x 3.66m) A bright and spacious lounge diner with two double glazed bay windows to the front, ceiling coving, sky/television point, telephone point, feature gas fire, two radiators, carpet as fitted.
Kitchen
11' 10" x 9' 6" (3.61m x 2.90m) Double glazed window and door to the side with the latter giving access onto the rear garden, ceiling coving, a superb modern fitted kitchen comprising of a range of modern matching wall and base cupboards with fitted drawers and pull out larder cupboard, a range of oak working surfaces incorporating one and half bowl sink and drainer unit with central mixer tap and glass splash back, integrated four ring electric Whirlpool hob and glass splash back with extractor fan over, built in Whirlpool double oven and grill, integrated Whirlpool dishwasher, space and plumbing for washing machine, space for tall fridge freezer, oak wood flooring.
Bedroom one
12' 10" x 11' 8" (3.91m x 3.56m) Double glazed window to the rear overlooking the rear garden, ceiling coving, radiator, built in wardrobes, carpet as fitted.
Bedroom two
11' 8" x 9' 1" (3.55m x 2.77m) Double glazed window to the rear overlooking the rear garden, ceiling coving, radiator, carpet as fitted.
Bedroom three
11' 11" x 9' 11" (3.62m x 3.02m) Double glazed window to the side, ceiling coving, radiator, carpet as fitted.
Bathroom
Double glazed patterned window to the side, ceiling coving, part tiled walls, a superb modern fitted white suite comprising of panelled bath with central mixer tap, handheld shower attachment, rain effect digital Aqualisa shower, fitted shower screen, wall mounted vanity wash hand basin with drawers underneath, tiled splashback, low level W.C with dual flush, wall mounted chrome ladder style towel rail, fitted mirrored wall cabinet, oak wood flooring.
Seperate WC
Double glazed patterned window to side, concealed low level WC, wash hand basin with chrome mixer tap to one side with fitted cupboard under, tiled splash back with fitted mirror and glass shelf over, radiator, oak wood flooring.
Garage
16' 7" x 8' 8" (5.06m x 2.63m) Having up and over door, power and light provided, wall mounted gas fired Worcester boiler.
Front garden
The front garden is approached via paved driveway providing off road parking for at least two cars and leads to the garage, the remainder of the front garden is mainly laid to lawn and has various flowers a shrubs, paved pathway, gated side access.
Rear garden
Adjacent to the rear of the property there is a paved area ideal for table and chairs, timber framed shed, timber framed summerhouse, the majority of the rear garden is mainly laid to lawn and measures approximately 50ft in length, with various tree and shrub borders which in our opinion offers a good degree of seclusion, there is an ornamental fish pond with decorative rockery and water feature, gated side access to both sides.
Property Location
Similar Properties
Detached bungalow For Sale Bexhill-on-Sea Detached bungalow For Sale TN40 Bexhill-on-Sea new homes for sale TN40 new homes for sale Flats for sale Bexhill-on-Sea Flats To Rent Bexhill-on-Sea Flats for sale TN40 Flats to Rent TN40 Bexhill-on-Sea estate agents TN40 estate agents



.png)











