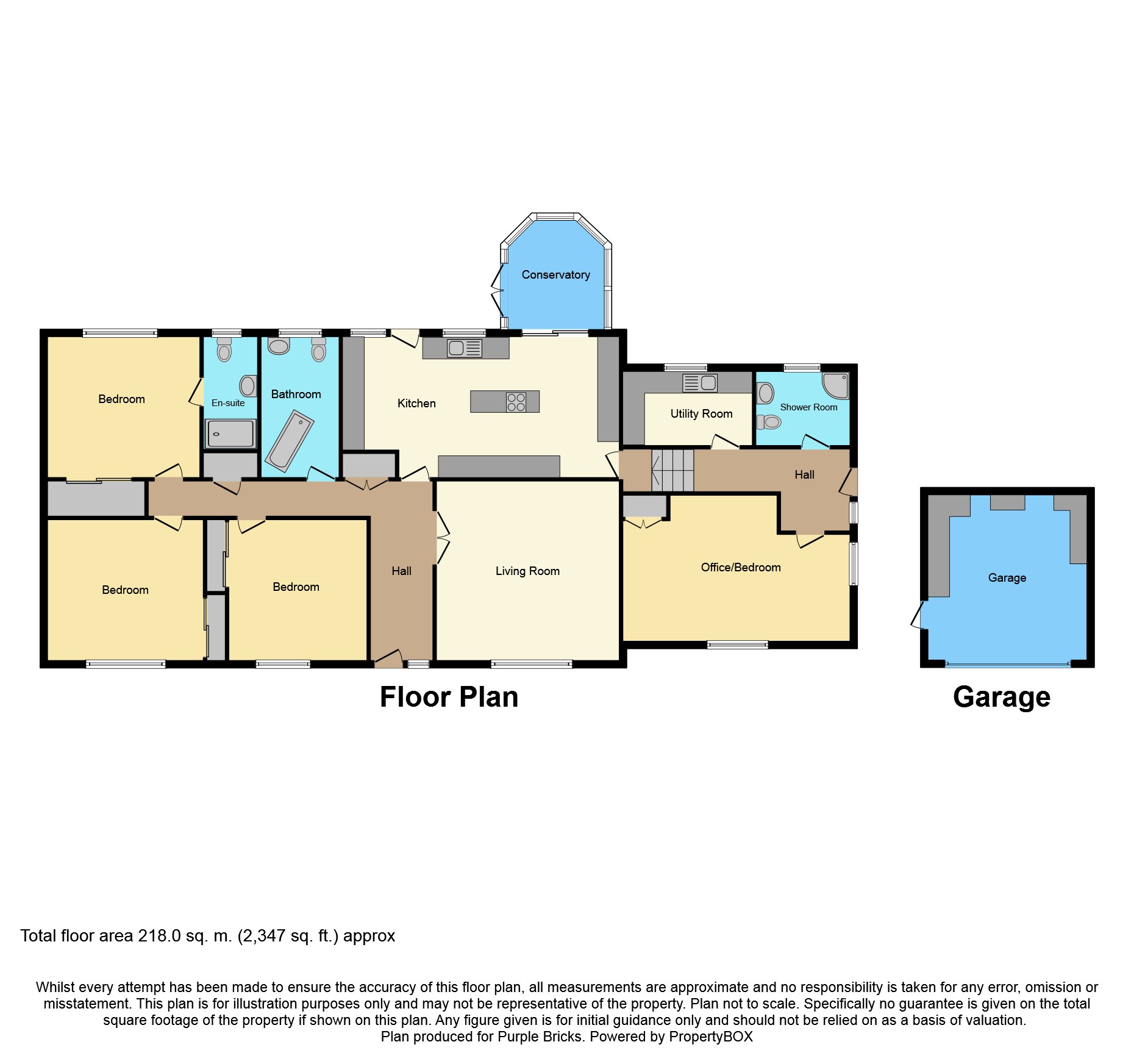4 Bedrooms Detached bungalow for sale in Perth Road, Cowdenbeath KY4 | £ 250,000
Overview
| Price: | £ 250,000 |
|---|---|
| Contract type: | For Sale |
| Type: | Detached bungalow |
| County: | Fife |
| Town: | Cowdenbeath |
| Postcode: | KY4 |
| Address: | Perth Road, Cowdenbeath KY4 |
| Bathrooms: | 2 |
| Bedrooms: | 4 |
Property Description
Immaculately presented 4 bedroom detached bungalow situated in a popular residential area ideally situated for access to all local services and amenities. The property has been finished to the highest standard throughout and is presented to market in genuine walk in condition. Comprising spacious entrance hallway, lounge, modern kitchen/breakfast room with open plan aspect to the conservatory and utility room. There are four double bedrooms (master en suite), fabulous family bathroom and separate modern shower room. The property benefits from gas central heating and is fully double glazed throughout. Externally there is a walled garden to the front of the property mainly laid to lawn. To the side you will find a spacious mono block driveway providing off street and leading to the double detached garage. The garage is accessed via power door and has lighting and electrics. To the rear of the property you will find a well maintained private secure garden. The garden has been fully landscaped, with paved patio/bbq areas, raised water feature and decked patio with lighting.
This fabulous home will appeal to a wide range of potential buyers and early viewing is highly recommended.
Cowdenbeath is located approximately five miles northeast of Dunfermline. The town itself has a good local amenities including a selection of shops, modern leisure centre, golf course and further recreational facilities. The primary and secondary schools are easily accessible. It has its own railway station connecting with both Dunfermline and Edinburgh. The town has easy access to the M90 and A92 motorway network, which makes commuting particularly easy.
Entrance Hallway
Spacious entrance hallway entered from the front of the property. The area has a fresh neutral décor, quality laminate flooring, one double and one single storage cupboard and coving to ceiling.
Lounge
16'2" x 13'0"
The lounge is entered via French doors and is situated to the front of the property. There is a modern décor, feature mirror alcoves with lighting, carpet to floor and coving to ceiling.
Kitchen/Breakfast
25'5" x 12'2"
Fabulous modern fitted kitchen with breakfasting area and open plan aspect onto the conservatory. Ample wall and base mounted high gloss units with contrasting work tops, stainless steel sink/drainer and modern tiling to splash back. Free standing Island with central induction hob and feature stainless steel extractor. Double integrated oven, integrated dishwasher and American Style Fridge/Freezer. Coving and down lighting to feature ceiling.
Conservatory
10'10" x 10'8"
Spacious conservatory with French doors leading to the rear garden and open plan aspect to the kitchen. Fresh neutral décor and laminate to floor.
Hallway
Entered from the side of the property and providing access to the kitchen, bedroom 4/dining room, shower room and utility room. The area has a fresh neutral décor, quality laminate to floor, coving and down lighting to ceiling.
Utility Room
9'8" x 5'0"
Situated to the rear of the property, the room has ample wall and base units with sink/drainer, mosaic tiles to splash back, laminate flooring and down lighting to ceiling.
Shower Room
7'10" x 5'0"
Modern fitted shower room with WC, wash hand basin set within feature vanity unit and corner shower cubicle with mains shower. Partial tiling to walls, laminate flooring and downlighting to ceiling.
Bedroom Four
18'0" x 11'5"
Large double bedroom with dual aspect views to the front and side of the property. The room is currently set up as a dining room and benefits from double fitted wardrobes, quality laminate flooring, down lighting and coving to ceiling.
Master Bedroom
12'0" x 10'10"
Good size double bedroom situated to the rear of the property. The room has a modern décor, triple fitted mirror wardrobes, feature mirror alcoves with lighting, carpet to floor and coving to ceiling.
Master En-Suite
8'9" x 3'9"
Modern fitted en suite with feature mirror vanity unit, WC, wash hand basin set within vanity unit and double shower with twin head/rainfall mains shower. Sleek modern tiling to walls and floor, chrome heated towel rail and down lighting to ceiling.
Bedroom Two
12'6" x 11'0"
Spacious double bedroom to the front of the property. The room has a modern décor, double fitted mirror wardrobes, feature mirror alcoves with lighting, carpet to floor, coving and down lighting to ceiling.
Bedroom Three
12'6" x 11'0"
Spacious double bedroom again situated to the front of the property. The room has a modern décor, double fitted mirror wardrobes, feature mirror alcoves with lighting, carpet to floor, coving and down lighting to ceiling.
Family Bathroom
10'9" x 6'10"
Fabulous family bathroom to the rear of the property. The room benefits from WC, wash hand basin set within feature vanity unit with lighting and free standing feature bath. Sleek modern tiling to walls and floor, chrome heated towel rail and down lighting to ceiling.
Property Location
Similar Properties
Detached bungalow For Sale Cowdenbeath Detached bungalow For Sale KY4 Cowdenbeath new homes for sale KY4 new homes for sale Flats for sale Cowdenbeath Flats To Rent Cowdenbeath Flats for sale KY4 Flats to Rent KY4 Cowdenbeath estate agents KY4 estate agents



.png)



